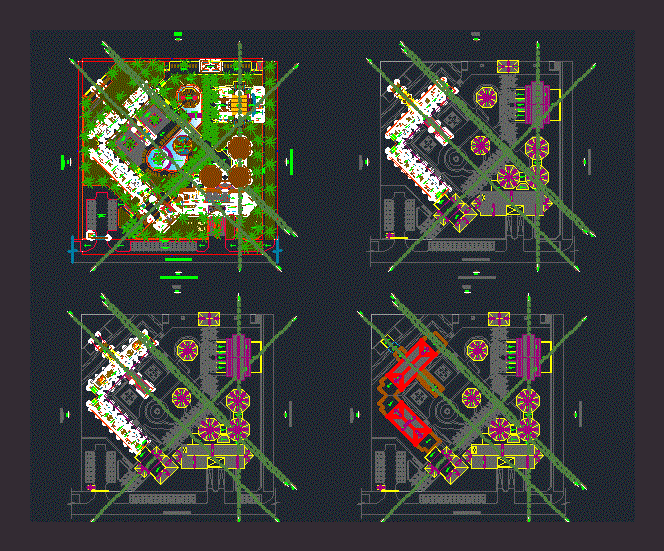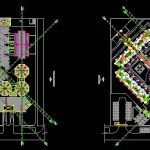Hotel DWG Block for AutoCAD
ADVERTISEMENT

ADVERTISEMENT
Its a touristic hotel. Plants
Drawing labels, details, and other text information extracted from the CAD file (Translated from Spanish):
lav to machine, sec. a machine, ironing, dirty clothes, clean clothes, service corridor, dep., sh muj., sh var, ss.hh var., ss.hh muj., up, green area passable durogreen module, course :, patpro ix version, project:, tourist hotel punta sal, location :, department: tumbes prov: contralmirante villar district: canoes of punta sal, arq. nelly vicuña de espinoza, specialty :, architecture, first level, esc :, date :, plane :, advisor :, author :, law, year, altum, duc, co advisors :, arq. msc. adolfo garay castillo arq. kelvi blond li, first level architectural floor, n.m., second level, second level architectural floor, third level, third level architectural floor, ceiling plant, architectural ceiling plant
Raw text data extracted from CAD file:
| Language | Spanish |
| Drawing Type | Block |
| Category | Hotel, Restaurants & Recreation |
| Additional Screenshots |
 |
| File Type | dwg |
| Materials | Other |
| Measurement Units | Metric |
| Footprint Area | |
| Building Features | Deck / Patio |
| Tags | accommodation, autocad, block, casino, DWG, hostel, Hotel, plants, Restaurant, restaurante, rooms, spa, tourist, touristic |








