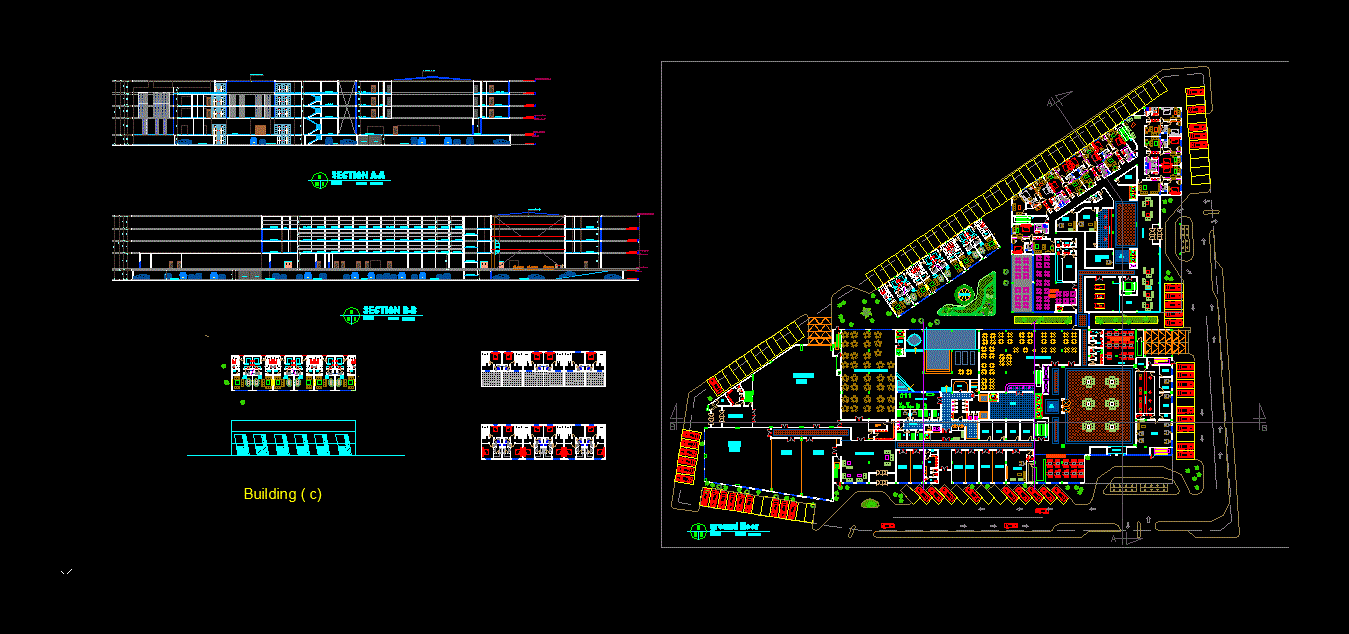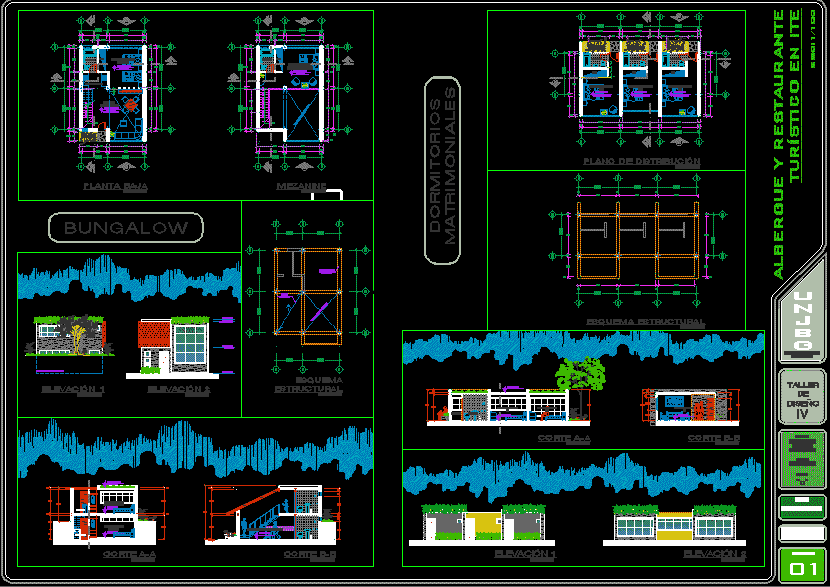Hotel DWG Block for AutoCAD

Hotel with furnished apartment building more than 100 bed
Drawing labels, details, and other text information extracted from the CAD file:
ground floor, scale, shop, steam, massage, sauna, siminar, store, str., pre-funcion hall, office, womens, coffee shop, conference room, service, toi, entrance, lift, gymnasium, r e s t a u r a n t, lift lobby, mens, str, pre-funcion, c a f e t e r i a, information, open to lobby, lounge, basement floor, lift hall, kitchen, d r i v e w a y, ramp up to, ground flr level, service court, maid, kitchen, living area, fountain, hot jac., cold jac., bag store, service room, mechanical, bedroom, service rm., shaft, front elevation, side elevation, duplex, site development, w.c., third floor, sky light, this stair no lead to the roof, roof, garbage bin, showers, staff lockers, m.toilets, buf., laundry, kitchen store, clod store, control, general, actual, bed room, stair mid landing, ramp up, ramp down, car parking, lsj,d hgla__hdm, lsj,d d_’kd__m hgs__rt, lsj_,d hug_dkr_’_m t__d hglfk__d, section b-b, section a-a
Raw text data extracted from CAD file:
| Language | English |
| Drawing Type | Block |
| Category | Hotel, Restaurants & Recreation |
| Additional Screenshots |
 |
| File Type | dwg |
| Materials | Other |
| Measurement Units | Metric |
| Footprint Area | |
| Building Features | Garden / Park, Pool, Parking |
| Tags | accommodation, apartment, autocad, bed, block, building, casino, DWG, furnished, hostel, Hotel, POOL, Restaurant, restaurante, spa |








