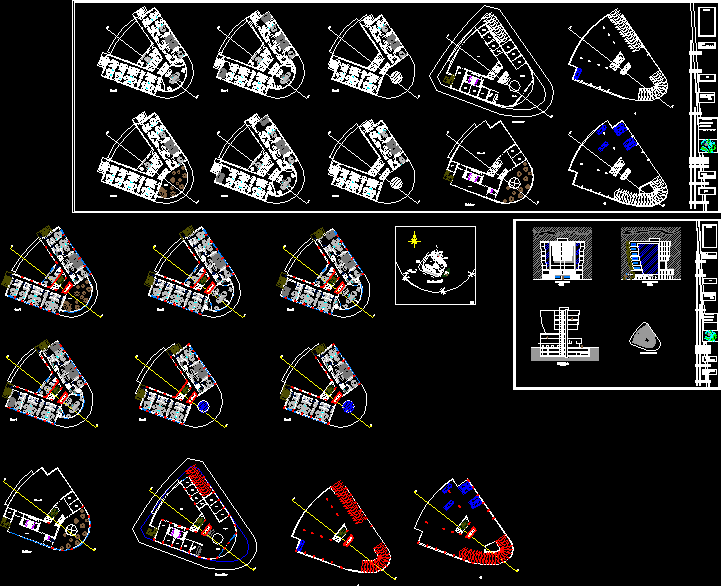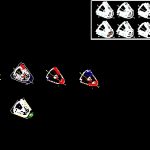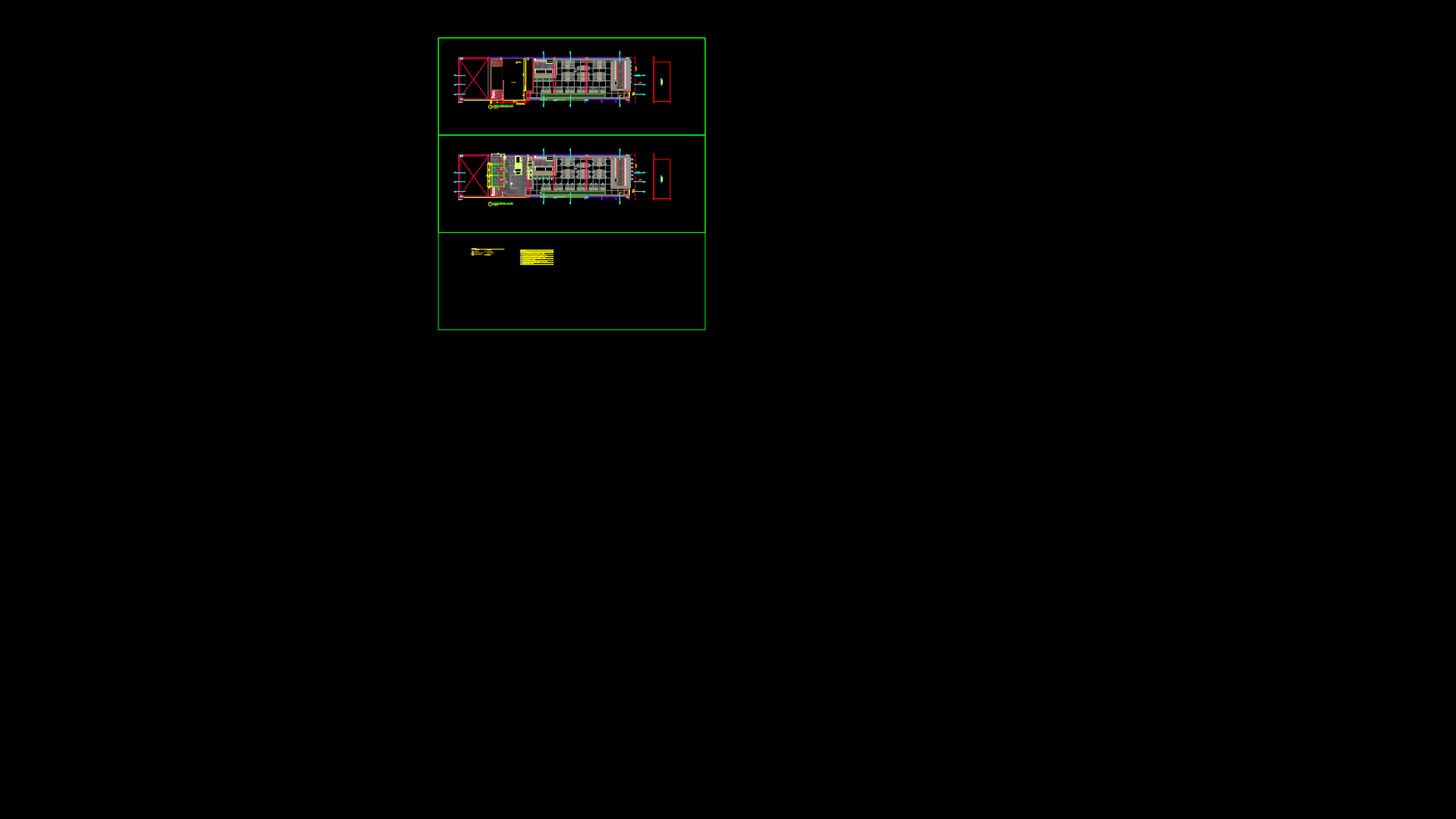Hotel DWG Block for AutoCAD
ADVERTISEMENT

ADVERTISEMENT
Hotelregular and VIP Rooms with 2 underground parking restaurant chops
Drawing labels, details, and other text information extracted from the CAD file:
toil., male, femal, feminine, masculinity, moustache, mango, ground floor, coffe kiosk, store, office, reception, first floor, locker, multi-purpose hall, kitchen, student:, suburban school, mr. abed karim barroud mrs. hala abi haydar, professeurs, legend, al manar university, faculty of architecture and design, full, plan, ah v u sgdl jrb, ah v u sgdl jrb, tvu, wind direction, cafeteria, section a-a, east elevation, south elevation, hotel, mr. mhamad nassri mr. samir rbeiz mr. abed karim barroud, spring, section elevation site plan
Raw text data extracted from CAD file:
| Language | English |
| Drawing Type | Block |
| Category | Hotel, Restaurants & Recreation |
| Additional Screenshots |
 |
| File Type | dwg |
| Materials | Other |
| Measurement Units | Metric |
| Footprint Area | |
| Building Features | Garden / Park, Parking |
| Tags | accommodation, autocad, block, casino, DWG, hostel, Hotel, parking, Restaurant, restaurante, rooms, shops, spa, underground |








