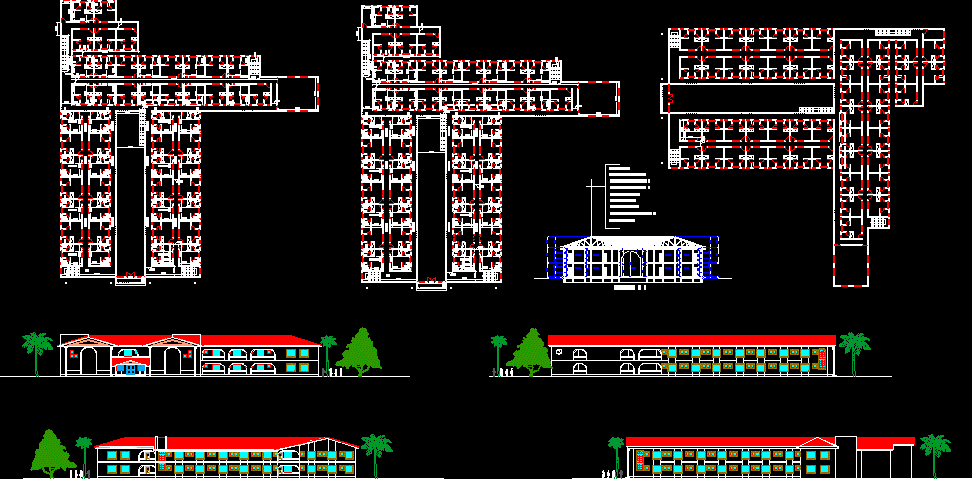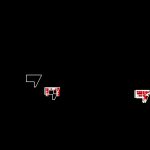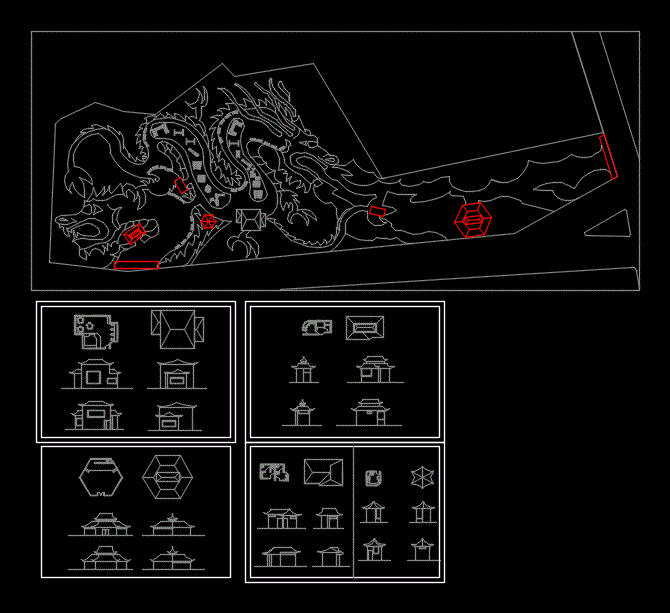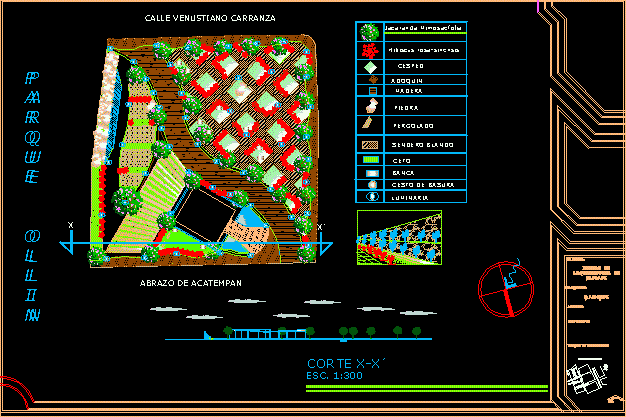Hotel DWG Block for AutoCAD
ADVERTISEMENT

ADVERTISEMENT
Hotel accomodation
Drawing labels, details, and other text information extracted from the CAD file:
white, vaal, fall, approach elevation, bedroom, lobby, courtyard, long span aluminium roofing sheet, suspended ceiling board, aluminium ridge cap, section a a, section b b, segment a _________ proposed hotel complex segment b _________ swimming pool segment c _________ cloak segment d _________ hotel services, overhead tank, notes, date, description, design by:, dr. f. i. akinseye, arc. f. e. odugboye, arc. i. a. adelowo, site plan, drawn by:, checked by:, tittle:, drwn. no:, duct, c. yard, gate house, parking lots, drive way, hall, bedroom, toi., kit., corridor, verandah
Raw text data extracted from CAD file:
| Language | English |
| Drawing Type | Block |
| Category | Hotel, Restaurants & Recreation |
| Additional Screenshots |
 |
| File Type | dwg |
| Materials | Wood, Other |
| Measurement Units | Metric |
| Footprint Area | |
| Building Features | Garden / Park, Pool, Parking |
| Tags | accommodation, accomodation, autocad, block, casino, DWG, hostel, Hotel, Restaurant, restaurante, spa |








