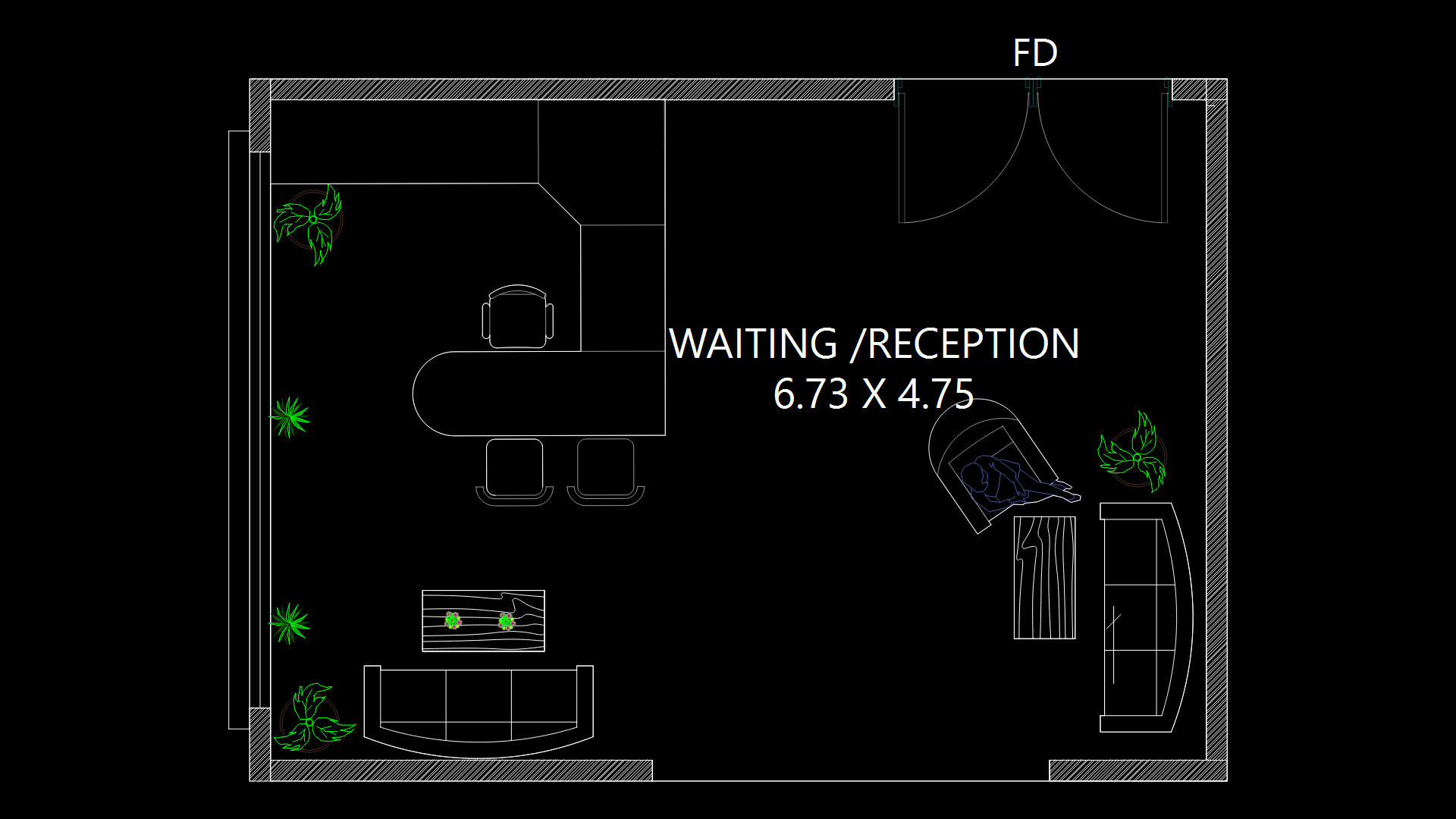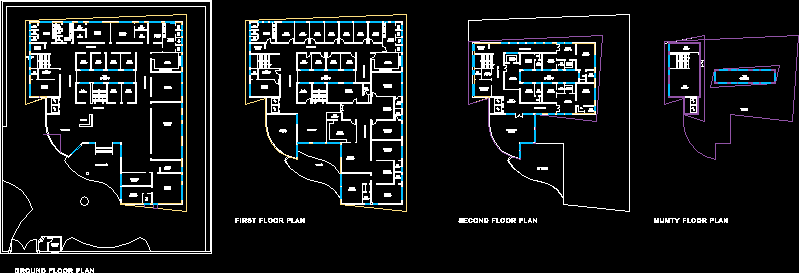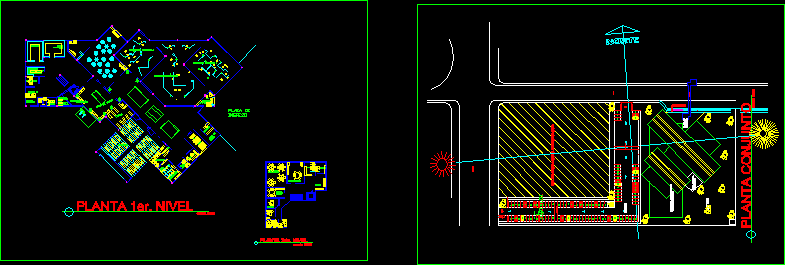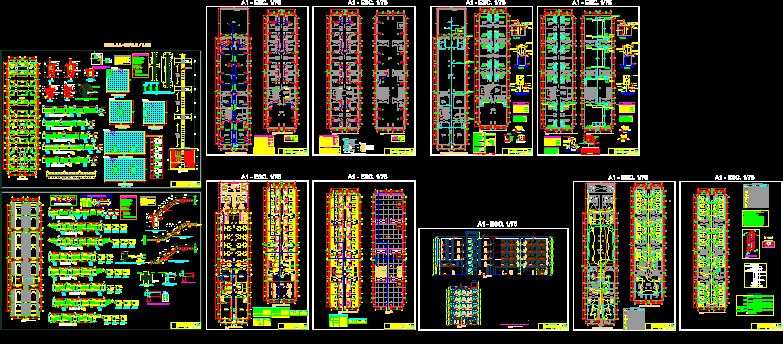Hotel DWG Block for AutoCAD
ADVERTISEMENT

ADVERTISEMENT
Hotel 900 8 floors Modern
Drawing labels, details, and other text information extracted from the CAD file (Translated from French):
zeayter moharram, ghaddar, mohammad, first name, material, architecture, section, year workshop, housing groupment, title of the project, dr. chehade, dr. harmandian, dr. Abbas rendering project dr. atwy, proffesseurs, wc, deposit, toilet women, wc man, wedding, second floor, gym, open, to below, kitchen, storage, jacuzzi, hand salon, cafeteria, banking, ramp, pescin, open to below, pasillo, drawing title: plan, drawing title: elevation, right elevation, aa ‘section, bb’ section, sixth floor, fourth floor, fifth floor, seventh floor, second floor, ground floor, first floor, third floor
Raw text data extracted from CAD file:
| Language | French |
| Drawing Type | Block |
| Category | Hotel, Restaurants & Recreation |
| Additional Screenshots |
 |
| File Type | dwg |
| Materials | Other |
| Measurement Units | Metric |
| Footprint Area | |
| Building Features | |
| Tags | accommodation, autocad, block, casino, DWG, floors, hostel, Hotel, modern, Restaurant, restaurante, spa |








