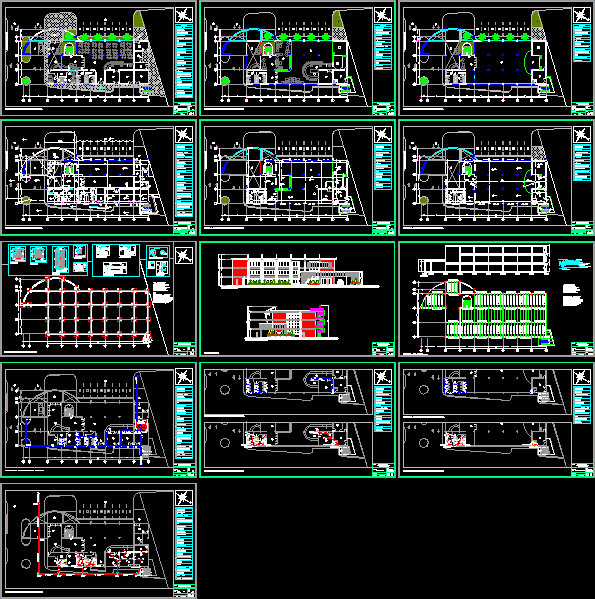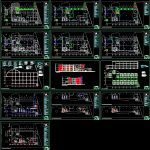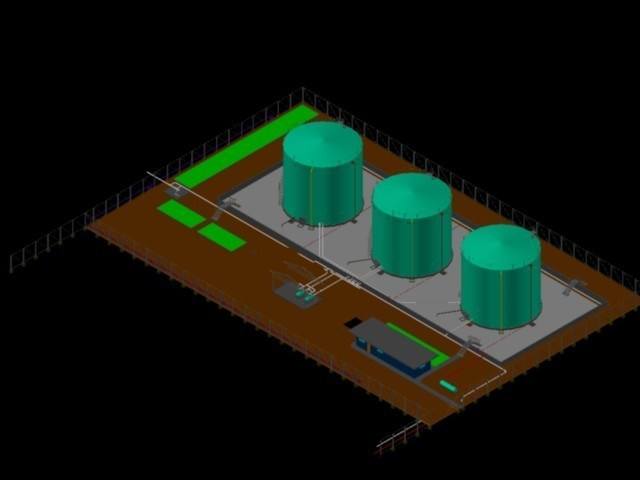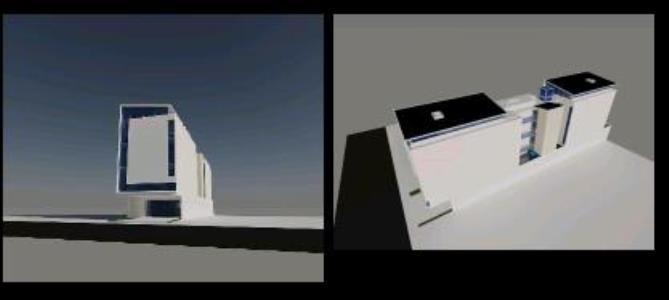Hotel DWG Block for AutoCAD

Hotel
Drawing labels, details, and other text information extracted from the CAD file (Translated from Spanish):
aluminum sheet, project:, professional:, stamp and signature:, scale:, owner:, date:, sheet:, designer:, civ:, ground floor architecture main building, legend, vehicular access, vehicular exit, public parking, pedestrian access, vehicular and pedestrian parking area, hall, main reception, stair access, secretary area, administrative area, bathrooms, meeting area, manager area, restaurant area, main bar, men’s room, ladies bathroom, access from the hotel to the restaurant, kitchen area of the restaurant and hotel, laundry, dry cleaning, storage room and hydro-pneumatic room, electric boards room, bathroom, exit services, private and emergency circulation, empty space of the main hall, intimate, discotheque area, bar, service area, private access, reception area for artists, bathroom, sound area, stage area, nightclub vip area, private access area, dressing room or equipment , area for events or conferences, foundation plant main building, beam, brace, foundation board, type, description, quantity, detail pedestal with anchor plate, bolt detail, facades and cut, main facades, facades right side, plant low white water main building, ground floor black water main building, detail of steel slab, portico
Raw text data extracted from CAD file:
| Language | Spanish |
| Drawing Type | Block |
| Category | Hotel, Restaurants & Recreation |
| Additional Screenshots |
 |
| File Type | dwg |
| Materials | Aluminum, Steel, Other |
| Measurement Units | Metric |
| Footprint Area | |
| Building Features | Garden / Park, Parking |
| Tags | accommodation, autocad, block, casino, DWG, hostel, Hotel, Restaurant, restaurante, spa |








