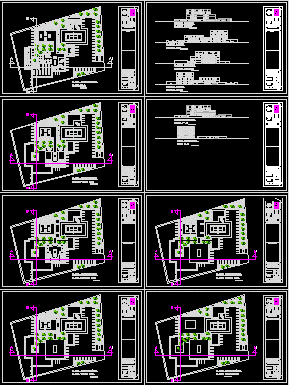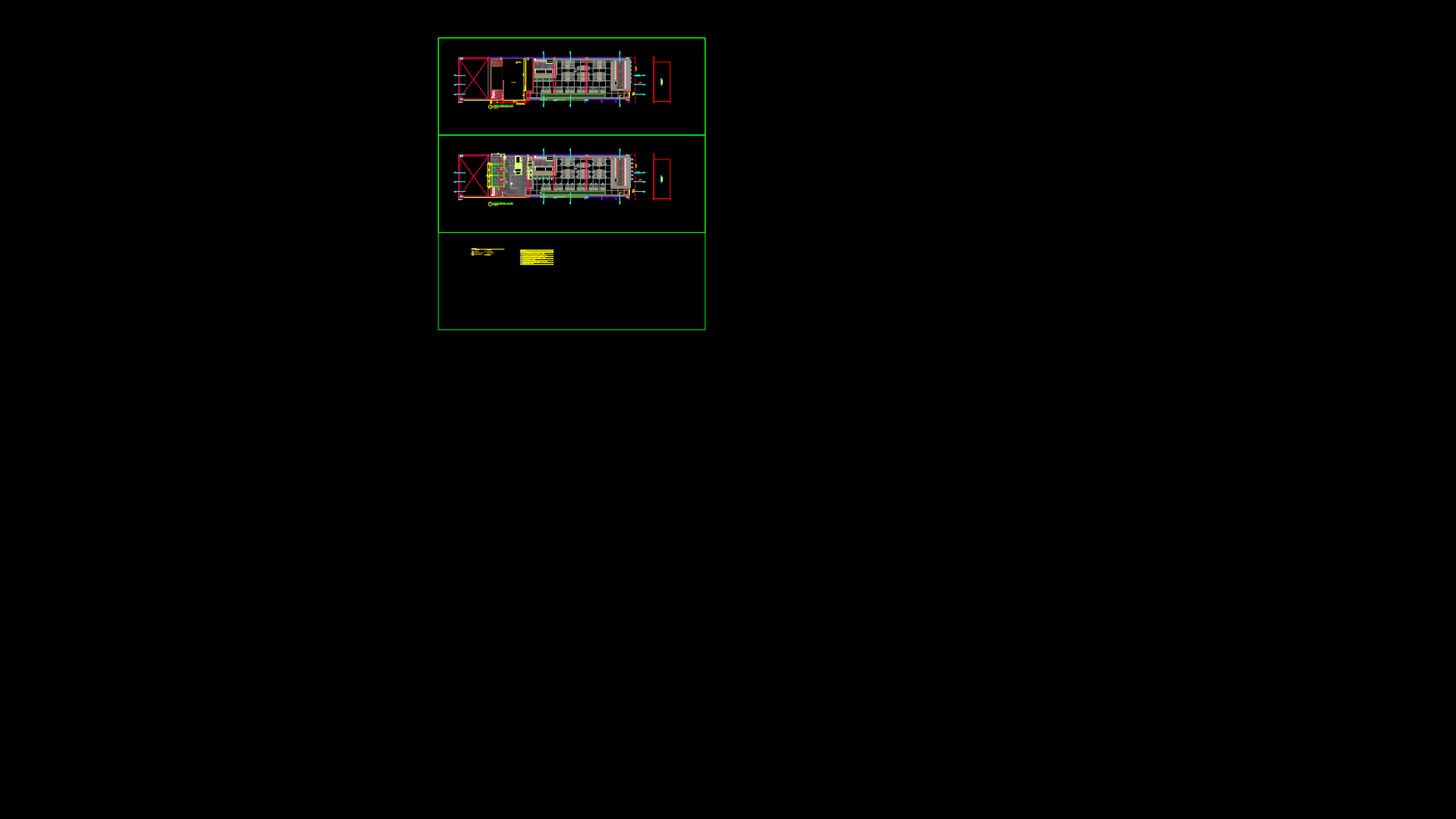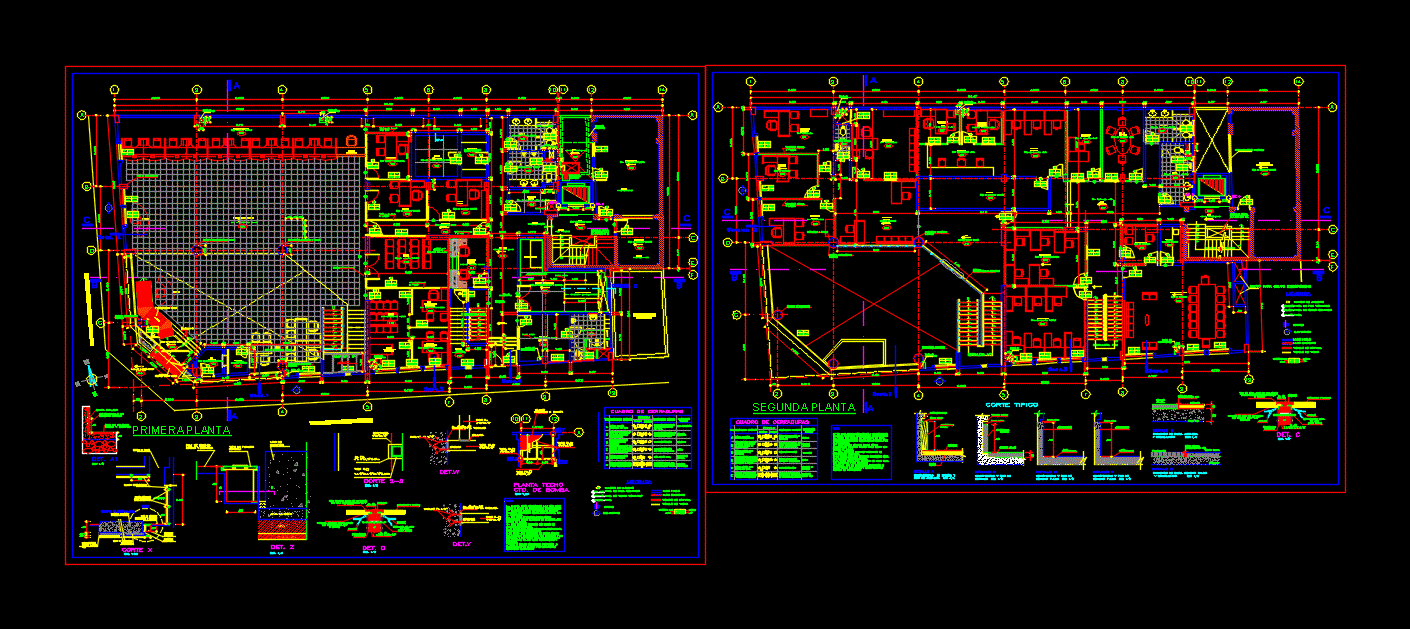Hotel DWG Block for AutoCAD

The file includes the design of a hotel in the city of Queretaro, has plants, cuttings and facades.
Drawing labels, details, and other text information extracted from the CAD file (Translated from Spanish):
gym, spa, locker rooms, events room, reception, lobby, bar, restaurant, administrative offices, luggage store, warehouse, laundry, tank toilet, rectangular lavatory, urinal, laundry and ironing, parking, machine room, ground floor, control room, white room, elevator, suite a, suite b, suite c, suite d, suite e, toilets women, toilets men, acu, garbage bin, slope, rwo, freezer, cat, no entry, iff, plumbing-cold, ban, hid, bap, sca, npt, controlled contact, sound output, sound control, satellite dish, bell, interphone output, TV antenna output, telephone extension, bright ceiling, electric rail, contact floor, double contact, simple contact, stair switch, normal damper, mercurial lamp, wall washer, flying butt, spot, center exit, distribution board, meter, electrical connection, symbology, bell button, low, up, d. quixote, juan vte buenrostro, cat, bedrooms, office, laundry and ironing, plaza de la constitucion, former palace of the town hall, epigmenio gonzález, dimension :, scale :, mts, arq. josé javier, professor :, rodríguez ramírez marisol, projected :, architectural plant, project :, symbology, material :, notes and specifications, north :, architectural design workshop iv, meneses nava, institute, technological, of pachuca, key :, date: architectural facades, location :, itp, architecture, architectural cuts
Raw text data extracted from CAD file:
| Language | Spanish |
| Drawing Type | Block |
| Category | Hotel, Restaurants & Recreation |
| Additional Screenshots |
 |
| File Type | dwg |
| Materials | Other |
| Measurement Units | Metric |
| Footprint Area | |
| Building Features | Garden / Park, Deck / Patio, Elevator, Parking |
| Tags | accommodation, autocad, block, casino, city, cuttings, Design, DWG, facades, file, hostel, Hotel, includes, plants, queretaro, Restaurant, restaurante, spa |








