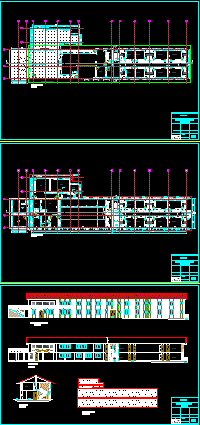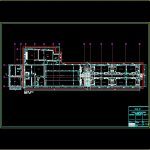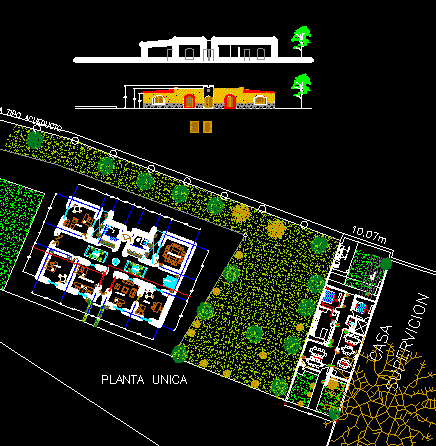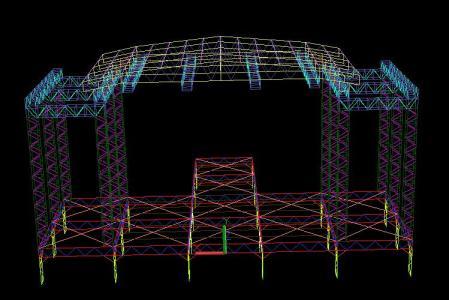Hotel DWG Block for AutoCAD
ADVERTISEMENT

ADVERTISEMENT
First floor, second floor, courts, front, implantation.
Drawing labels, details, and other text information extracted from the CAD file (Translated from Spanish):
date :, file :, lamina :, owner, technical responsibility, architectural design, architectural plant, ground floor, celec. ep, bathroom, closet, upper floor, office, living room, deck projection, scale :, dining room, store, kitchen, cellar, level, front facade, staircase, kitchen, cut aa, beam projection, bathroom, office, entrance, bb cutting, implantation, facades and cuts, cover
Raw text data extracted from CAD file:
| Language | Spanish |
| Drawing Type | Block |
| Category | Hotel, Restaurants & Recreation |
| Additional Screenshots |
 |
| File Type | dwg |
| Materials | Other |
| Measurement Units | Metric |
| Footprint Area | |
| Building Features | Deck / Patio |
| Tags | accommodation, autocad, block, casino, courts, DWG, floor, front, hostel, Hotel, implantation, Restaurant, restaurante, spa |








