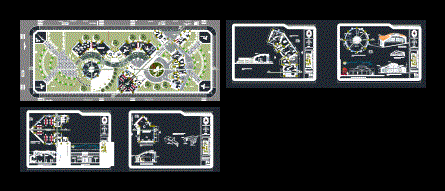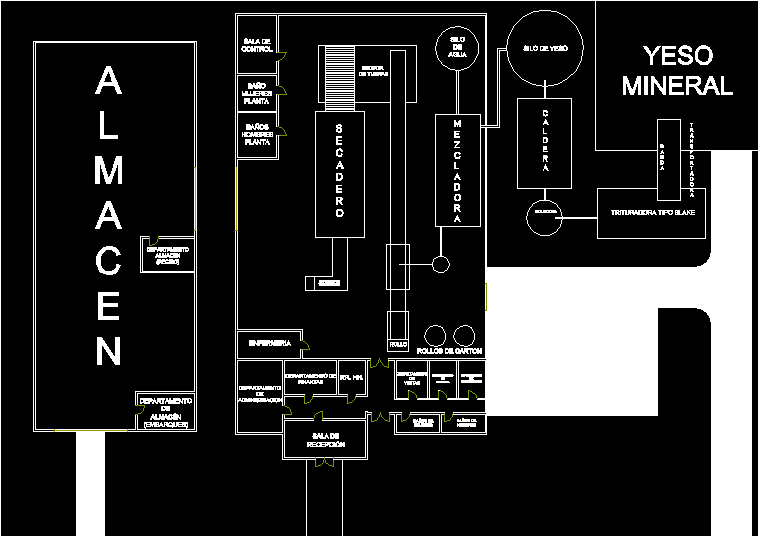Hotel DWG Block for AutoCAD
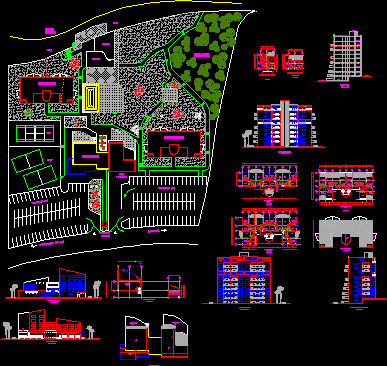
HOTEL LOCATED TO THE PACIFIC OCEAN SHORES, COURTS FACADE
Drawing labels, details, and other text information extracted from the CAD file (Translated from Spanish):
a cojimies, entrance, loading, and unloading, guardian, belo horizonte, the corcovado, sugar bread, volleyball, tennis, swimming pools, narural reserve, pacific ocean, beach, flints, location, no scale, general implantation, baseman, subsoil plant hotel, machine room, balcony games, restaurant balcony, terrace, balcony, inaccessible slab, floor covering, rear facade, front facade, variable, elevator, bedroom, hall, room, master, terrace, family suite, floor type, suites family, presidential suite, bathroom, kitchen, presidential suites, bathroom, balcony, ground floor, patio, right side view, left side view, engine, thread guide, tensioner, purger, paraffin holder, rod, guard guide, stop, holder cones , keypad, base, bearing, shaft, union shaft, grooved cylinder, cone bearing arm, band, motor, arm bearing shaft, support, symbology, connector, set, fuses, stop, thermal, breaker, power strip, connectors, circuit of positioning, of l board and maneuver, force circuit, plant, mechanic, winder, scheme, machine, automation, off, one, natural level of land, sea, hotel, courts, parq., general court, left side facade, court tower
Raw text data extracted from CAD file:
| Language | Spanish |
| Drawing Type | Block |
| Category | Hotel, Restaurants & Recreation |
| Additional Screenshots |
  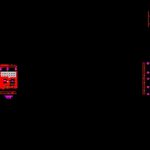   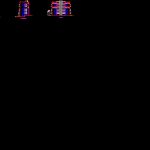 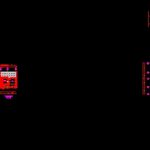 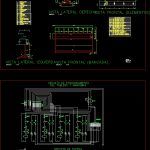   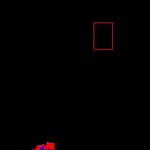 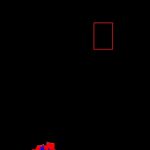 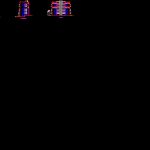 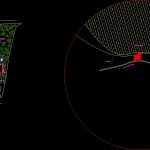 |
| File Type | dwg |
| Materials | Other |
| Measurement Units | Metric |
| Footprint Area | |
| Building Features | Deck / Patio, Pool, Elevator |
| Tags | accommodation, autocad, block, casino, courts, DWG, facade, hostel, Hotel, located, Restaurant, restaurante, spa |



