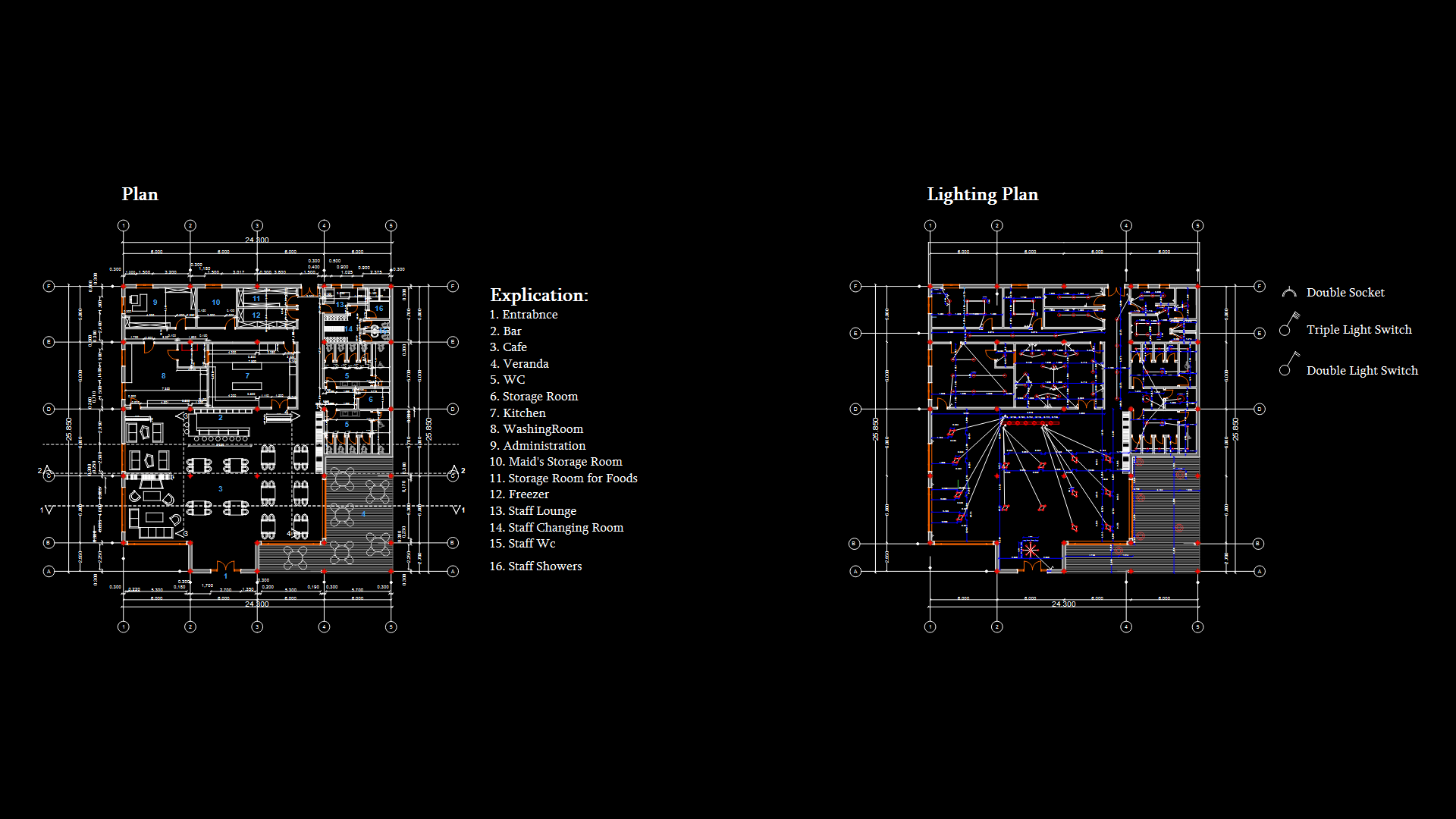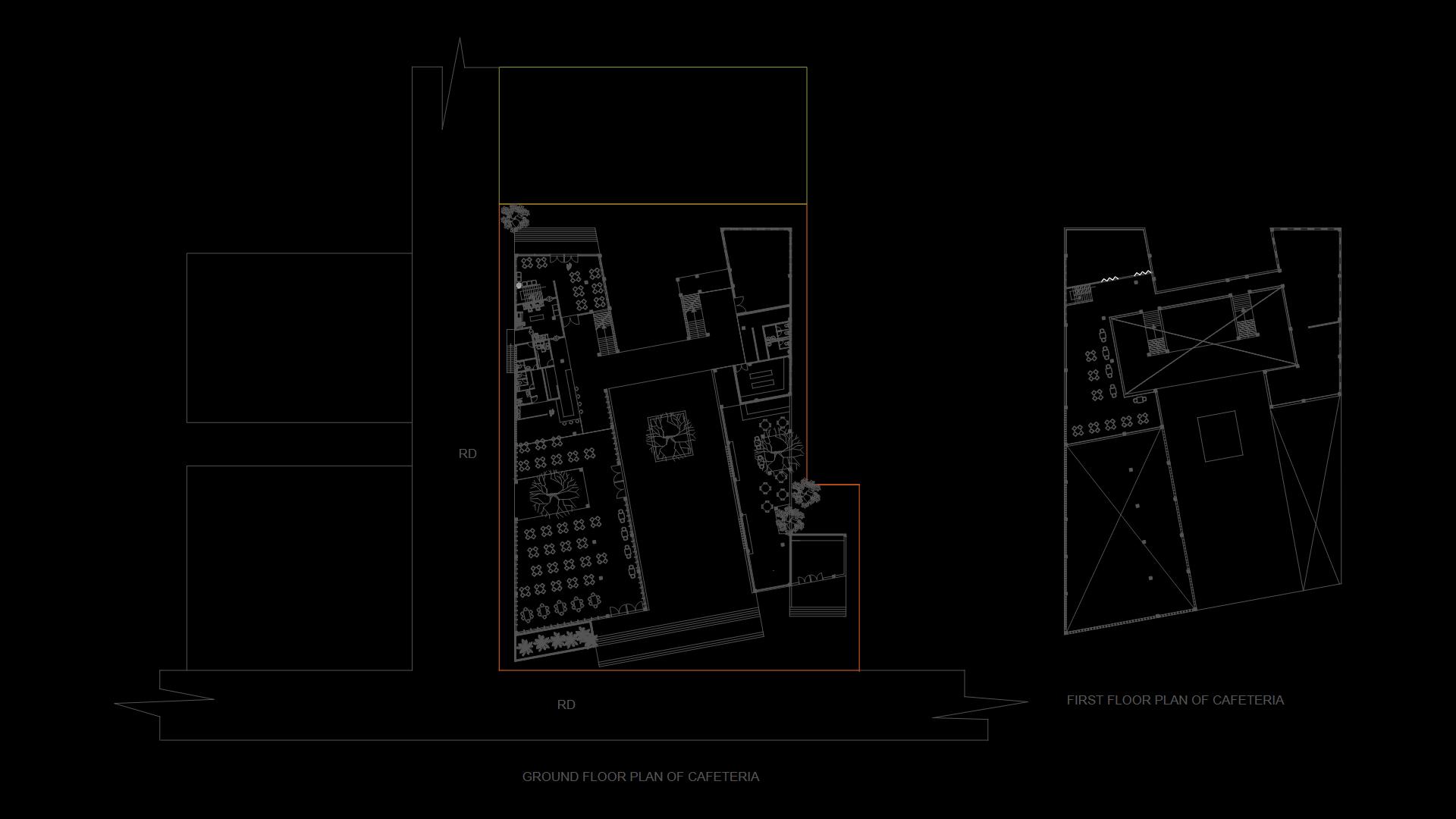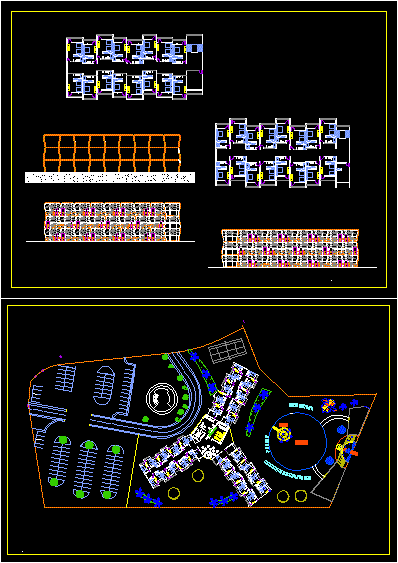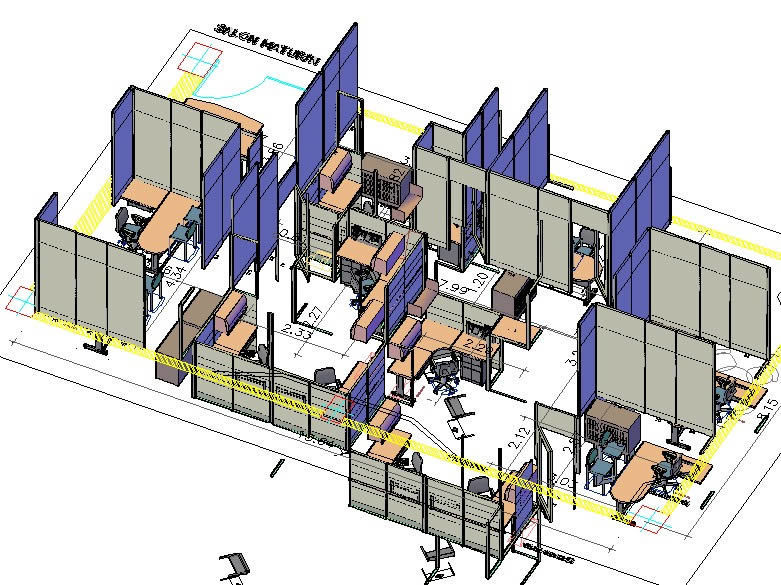Hotel DWG Block for AutoCAD

Hotel 5 stars – Plant
Drawing labels, details, and other text information extracted from the CAD file (Translated from Spanish):
sony, main hall, reception, box, barracks, attention, sh, personal, access, hall, floor, trade, crafts, buttons, aerobics, gym, casino, custody, attention, trade, elevator, administrator, secretary, pool for children, swimming pool for adults, ss.hh., ladies, men, aqua bar, walking, living, distribution plaza, being lookout, c. suitcases, room employees, prepared and finished, attention, vest. and ss.hh. lady, vest. and ss.hh. male, office chef, kitchen, meat, groceries, vegetables, auditorium, stage, sound room, deposit, office, attention, malecon, restaurant, s.s.h.m., s.s.h.h. v., s.h.m., s.h.v., topical, showers, parking, deposit, bungalow, soccer arena, sports slab, checkpoint, private, bungalow second level, general planimetry
Raw text data extracted from CAD file:
| Language | Spanish |
| Drawing Type | Block |
| Category | Hotel, Restaurants & Recreation |
| Additional Screenshots |
 |
| File Type | dwg |
| Materials | Other |
| Measurement Units | Metric |
| Footprint Area | |
| Building Features | Garden / Park, Pool, Elevator, Parking |
| Tags | accommodation, autocad, block, casino, DWG, hostel, Hotel, plant, Restaurant, restaurante, spa, stars |








