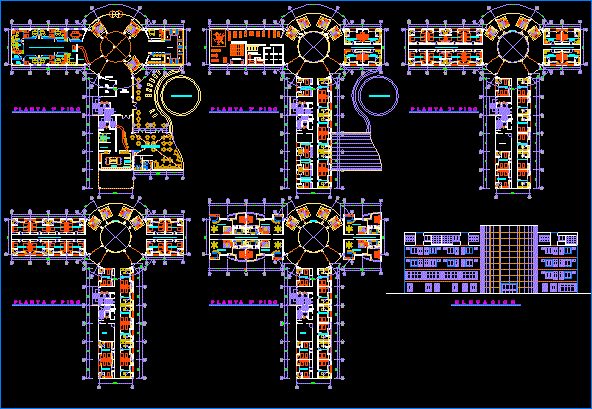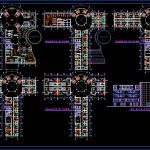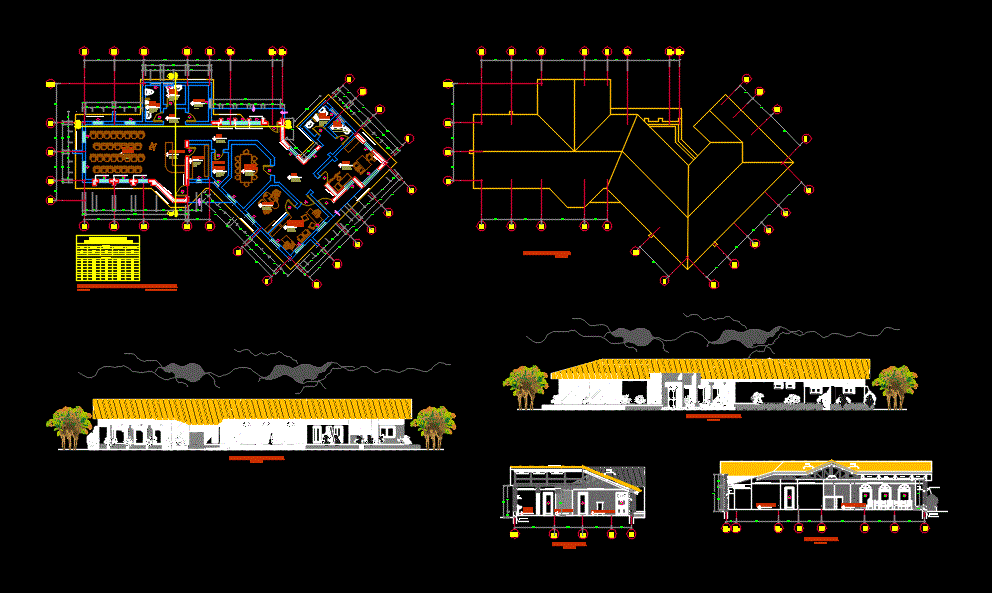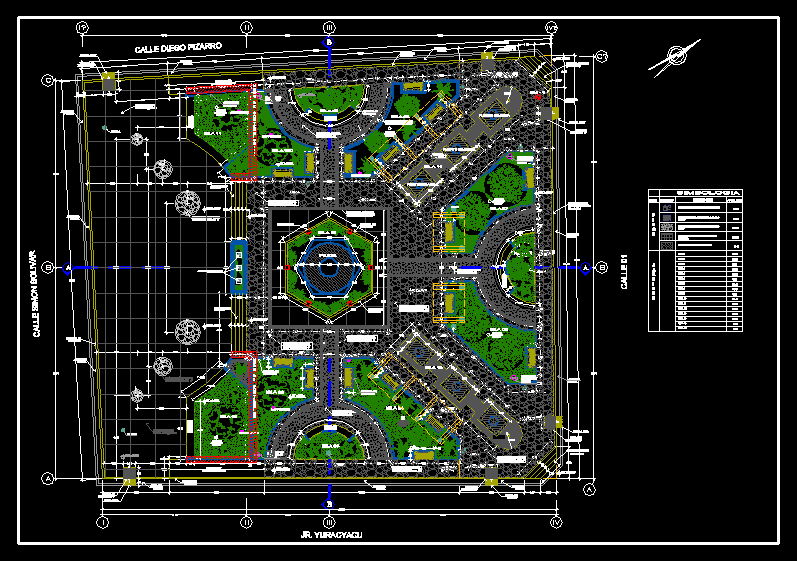Hotel DWG Block for AutoCAD
ADVERTISEMENT

ADVERTISEMENT
Hotel – Plants – View
Drawing labels, details, and other text information extracted from the CAD file (Translated from Spanish):
p i s c a n a, secret., meeting room, markett. and sales, logistics, audit, contab. and finances, supply, budget, general manager, administrator, reception, ss.hh., women, men, wait, souvenier, events office, internet booths, telephone booths, frozen drinks, arrives from cellar, fruits and vegetables, meats , fish, reposter., drinks, juices and, administrative area, lobby, warehouse, refrigerator, kitchen, hall, circulation, living, aerobics – spa, gym – mechanic, rest area, office floor, trade, corridor, room . triple, hab. suitst, hab. double, tables area, double, habilit., hab. simple, e l e v a c i o n
Raw text data extracted from CAD file:
| Language | Spanish |
| Drawing Type | Block |
| Category | Hotel, Restaurants & Recreation |
| Additional Screenshots |
 |
| File Type | dwg |
| Materials | Other |
| Measurement Units | Metric |
| Footprint Area | |
| Building Features | |
| Tags | accommodation, autocad, block, casino, DWG, hostel, Hotel, plants, Restaurant, restaurante, spa, View |








