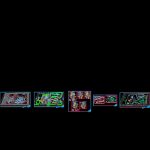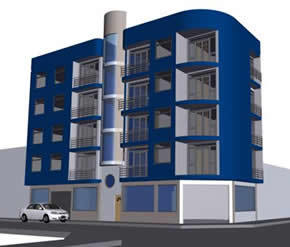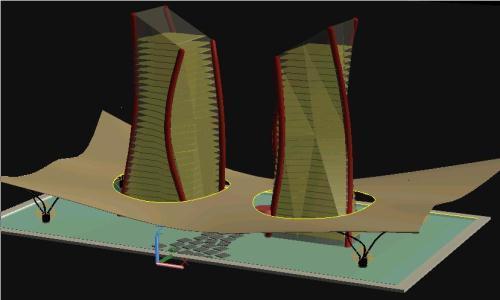Hotel DWG Full Project for AutoCAD

PROJECTS FOR THE RACE OF ARCHITECTURE
Drawing labels, details, and other text information extracted from the CAD file (Translated from Spanish):
alfonso de rojas, sanitary ladies, sanitary gentlemen, income and receipt of merchandise, refrigerated garbage, hermetically sealed garbage, sanitary ladies, boveda, workshop, laundry, office of the chef, office serv. room, vegetable preparation, salads, hot preparation, pre-elaboration, washing utensils and desconche, bakery, fish and seafood, poultry, meat, fruits and legunbres, dairy, bar, restaurant, ladies locker room, gentleman’s locker room, employee control, furniture, crockery and linen, workshops, warehouse, loading and unloading, service center, snak-bar, soda fountain, electric plant, hydro-pneumatic tank, lp gas, boiler, condensed, party room, exit, access, maneuvering yard , pool, av. delights, bus stop, street trade, street channel, administration reception, accounting, shift manager, purchasing office, management reception, administrator, banquet and events, file, floor service, massage room, cooling room , sauna, vacuum
Raw text data extracted from CAD file:
| Language | Spanish |
| Drawing Type | Full Project |
| Category | Hotel, Restaurants & Recreation |
| Additional Screenshots |
 |
| File Type | dwg |
| Materials | Other |
| Measurement Units | Metric |
| Footprint Area | |
| Building Features | Deck / Patio, Pool |
| Tags | accommodation, architecture, autocad, casino, DWG, full, hostel, Hotel, mall, Project, projects, Restaurant, restaurante, spa |








