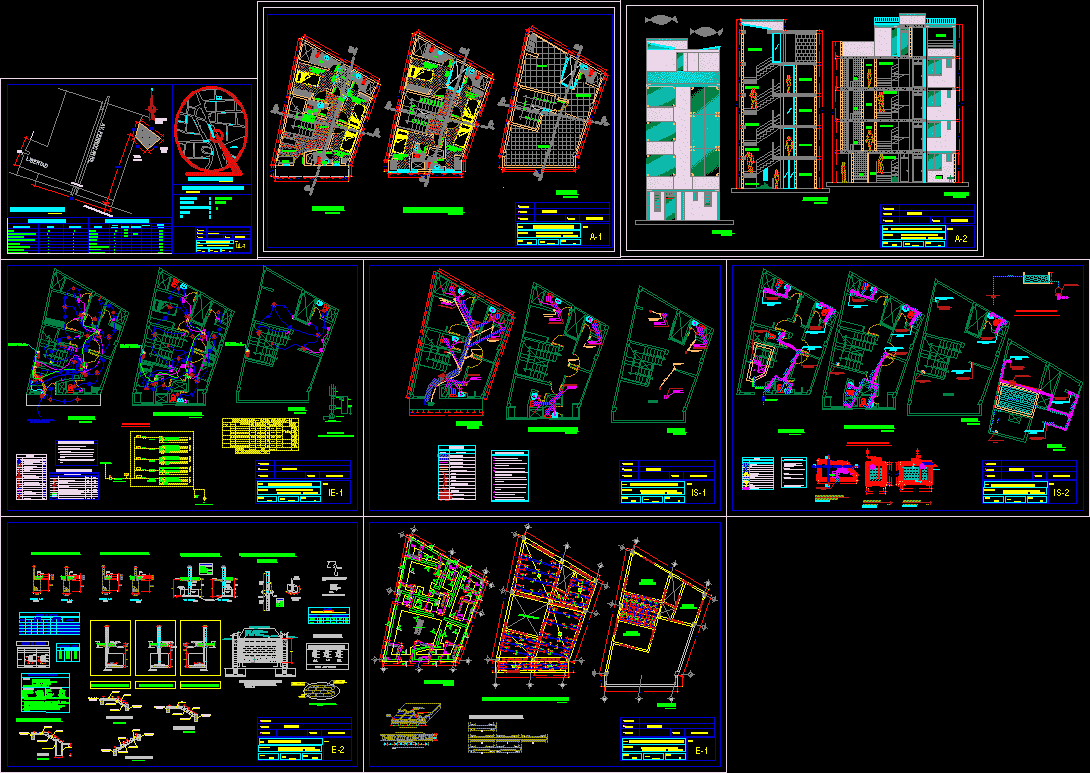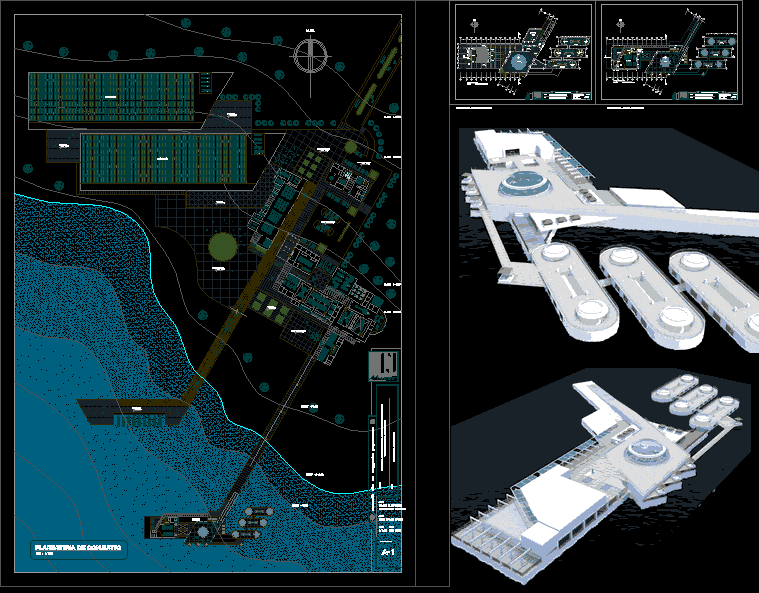Hotel DWG Full Project for AutoCAD

Hotel project in small and irregular terrain
Drawing labels, details, and other text information extracted from the CAD file (Translated from Spanish):
freedom, av. railway, victor, ravilla, francisco, quispe, freesia, pampas, av. leoncio meadow, acad., cairo, marshal caceres, arequipa, psje leon, station, central railway, calle real, augusto b leguia, psje vista alegre, general cordova, rio chilca, psje orellana, psje vilca, psje sta rita, nemesio raez, psje lorente, location map, arq. angel cardenas lagones, manager:, owner :, project :, plane :, direction :, huancayo, district:, designer:, drawing :, scale, date :, vmor, lamina, arq vanessa mabel, wavescoaga rosales, housing – trade, sr . miguel jaw tariff, specification brick mortar, t.g, t.d, hall, cleaning, room, stage, kitchen, patio, locker room, bedroom, living room, laundry, dorm. service, sh, playground, room, dining room, description, drain, symbol, trap p, yee simple, yee double, ventilation pipe, technical specifications, the pipes for drainage and ventilation, will be of pvc rigid plastic, the pipes of ventilation at the end of the roof will be finished in, bell type adhered with special glue and will have a ø as, and also frame wooden lid, the respective hydraulic tests., the valves will have two universal joints when going on the wall, try the indications of the national building regulations, cold water pipes will be pvc indoors, the drain pipe will be: p.v.c. sap type of medium pressure, before putting into service the water pipes and drainage should, of water or drain., the pipes of sanitary installations in the land, should be protected around it with poor concrete, be it the pipes, tee, universal union, gate valve, drinking water meter, sump, water, tap, cold water pipe, water filter, air tank, the end that faces the outside should be protected, with wire mesh to prevent entrance of insects., overflow of the cistern tank and elevated, that the insects or bad odors enter the cistern., indirect with free discharge with wire mesh in order to avoid, they should be disposed to the drain system of the building in shape, blocks of clay concrete, preferably reinforced concrete., sanitary aspect, construction aspect, ventilation pipe, penetrate the tanks., sanitary cover, the tube allows the hot air to escape and the expulsion or admission, of the tanks of the soul The lack of these considerations, there are some considerations that must be taken in the design, the storage tanks should be built, they have motivated epidemics of water origin, it is not convenient the construction of tanks with walls, in order to avoid that the waters of cleaning of floor or waters of rain, filter, potable water, arrives supply of, float, cistern tank, sanitary installations, cut to – a, cut b – b, pumps, ladder of cat, climbs tub. potable water, drawing, location, plan, project, owner, the tambo – huancayo, date, district, commercial building-hotel, maximum abner buendia carvo and sra., section bb, section cc, section aa, pump, electro, arrives ssds, electrocentro sa, single line diagram, pt, tank float switch, motor – electric pump, automatic operation scheme, water pumping, thermal relay, switch, contactor, reserve, fd, area, c. unit., sub total, total, intensity, amperes, floor, kv cos, lighting and outlets, block, total calculation, total, housing commerce, location-location, location plan, area of urban structuring:, zoning, urbanization., lot, street, province, block, av. mariscal castilla, the tambo, areas, free area, built area, normative table, rnc, building coefficient, architecture, minimum withdrawal, uses, net density, height building, parking, trade, expansion, with d., area land, perm uses . compatible, not required by consolidation, demolition, factory, ——-, remodeling, roofing, ___, roof, bb cutting, elevation, cut aa, restaurant, overburden, column steel see column table, insulation detail of, alfeizer and partitions, variable, coatings, foundation foundations, lateral foundations, walls, solid slabs, lightened slabs, banked beams, columns, flat beams, minimum lengths, anchoring, overlapping, – all concrete cyclopean will start the layering with a layer of concrete, constructive specifications, successively up to the design levels., – all concrete must be vibrated for its correct compaction., – the quality of the ground must be verified for the confirmation or modification of the foundation., detail-column, stirrups , section, faith., detail, column table, girder beam, section i, section ii, section iii and v, section iv and vi, detail light slab, diameter, top reinforcement, h any, reinforcement inferio r, v a l or r e s d m, rod overlap detail, double joist detail, detail
Raw text data extracted from CAD file:
| Language | Spanish |
| Drawing Type | Full Project |
| Category | Hotel, Restaurants & Recreation |
| Additional Screenshots |
 |
| File Type | dwg |
| Materials | Concrete, Plastic, Steel, Wood, Other |
| Measurement Units | Metric |
| Footprint Area | |
| Building Features | Garden / Park, Deck / Patio, Parking |
| Tags | accommodation, autocad, casino, DWG, full, hostel, Hotel, irregular, Project, Restaurant, restaurante, small, spa, terrain |








