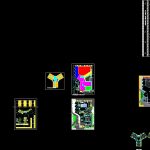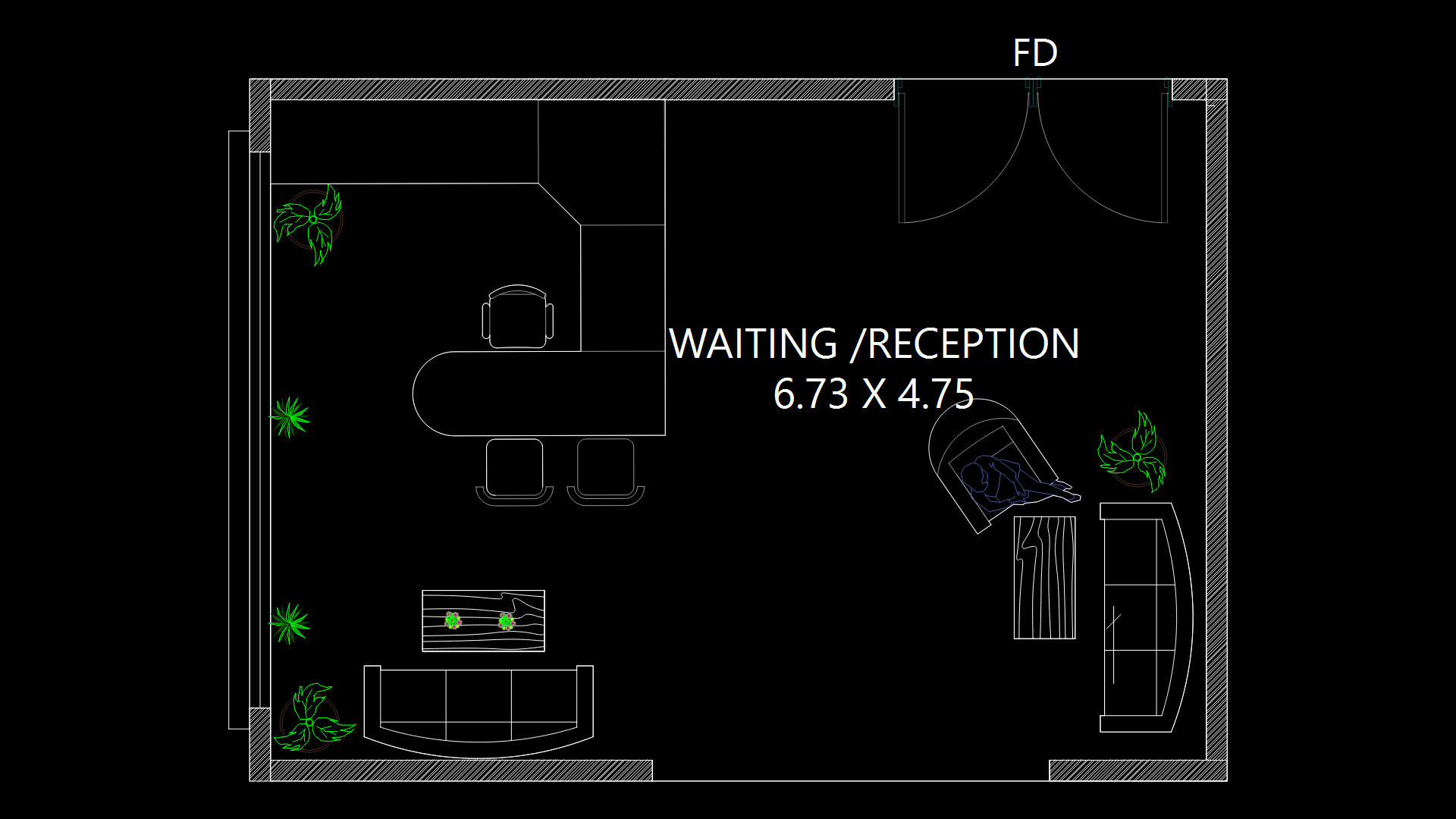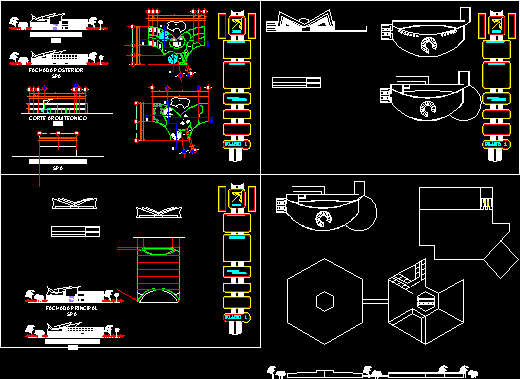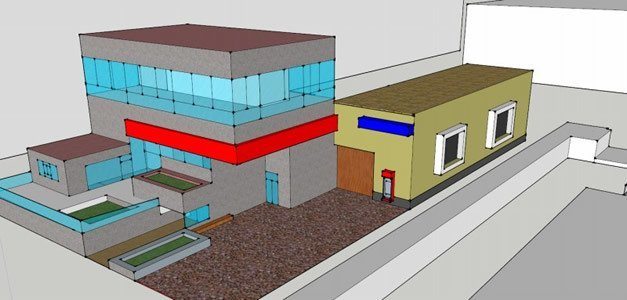Hotel DWG Full Project for AutoCAD

Project Hotel 6 Andares – plants – views- cuts
Drawing labels, details, and other text information extracted from the CAD file (Translated from Portuguese):
floor, elevation, serv, duct, washing, head, garbage, docks, sorting, warehouse, leisure, employees, head cleaning, maintenance services, central hot water, water treatment, parking control, pumps, depot, ovens, kitchen basic toilet women’s wardrobe clean dishwashing dishwashing dirty dishes cooking daily use deep frying heads distribution pantry cold chamber assembling bakery central tv dp guardhouse cafeteria employees air conditioning foyer substation, cpd management csp cs cs cs cs cs cs cs cs cs cs cs cs cs cs cs cs cs cs cs cs cs cs cs cs cs cs cs cs cs cs cs cs cs cs cs wc women lobby bar wc men measuring shop salon academy games sauna microbus subway parking embarkation vallet events wc women wc men sewing entry point, function rivers, adm reception, mail, access, phones, bank, massage, emergency exit, Alvaro Mayan Senator street, street miguel chakian, Hebert Street Azevedo, av. gov. jorge teixeira projection of the slab descends dv exit leisure ambulance rises children’s playground sidewalk taxi shaft sectorization typical walkway wardrobe equipments dml sectorization low floor luxury suite penthouse wander alcantara, hotel, student :, teachers :, theme :, scale :, date :, evaluation :, sheet :, project vii – hotel proposal, execution, double asphalt lane for access to hotel reception area, parking space reserved to accommodate some visitors., permeable area with emerald grass some trees, concrete blocks for pedestrians, sub-sectors, equipment area, recreational area, administrative area, commercial area, food area, circulation, area social area, service area, lodging area, access lane to the dock, area for access to underground parking and minibus stop, typical ‘cut’, cut b ‘- ground floor, court c’ – subsoil, commercial, serv door access from the lobby to the recreation area, commercial area for gym, dorm bath, dormitory – single suite, equipment area – such as condensing unit of air conditioning, ventilated by element of the facade. underground, entrance of staff – point, movement of employees, common circulation, laundry, photo and floor plan of the ibm research center of france, enclosed stairs and access lifts to the lobby, stairs access to the pav. ground floor, stairs and elevator access to restaurant and events, elevators, access door to cpd
Raw text data extracted from CAD file:
| Language | Portuguese |
| Drawing Type | Full Project |
| Category | Hotel, Restaurants & Recreation |
| Additional Screenshots |
 |
| File Type | dwg |
| Materials | Concrete, Other |
| Measurement Units | Metric |
| Footprint Area | |
| Building Features | Garden / Park, Elevator, Parking |
| Tags | accommodation, autocad, casino, cuts, DWG, full, hostel, Hotel, plants, Project, Restaurant, restaurante, spa, views |








