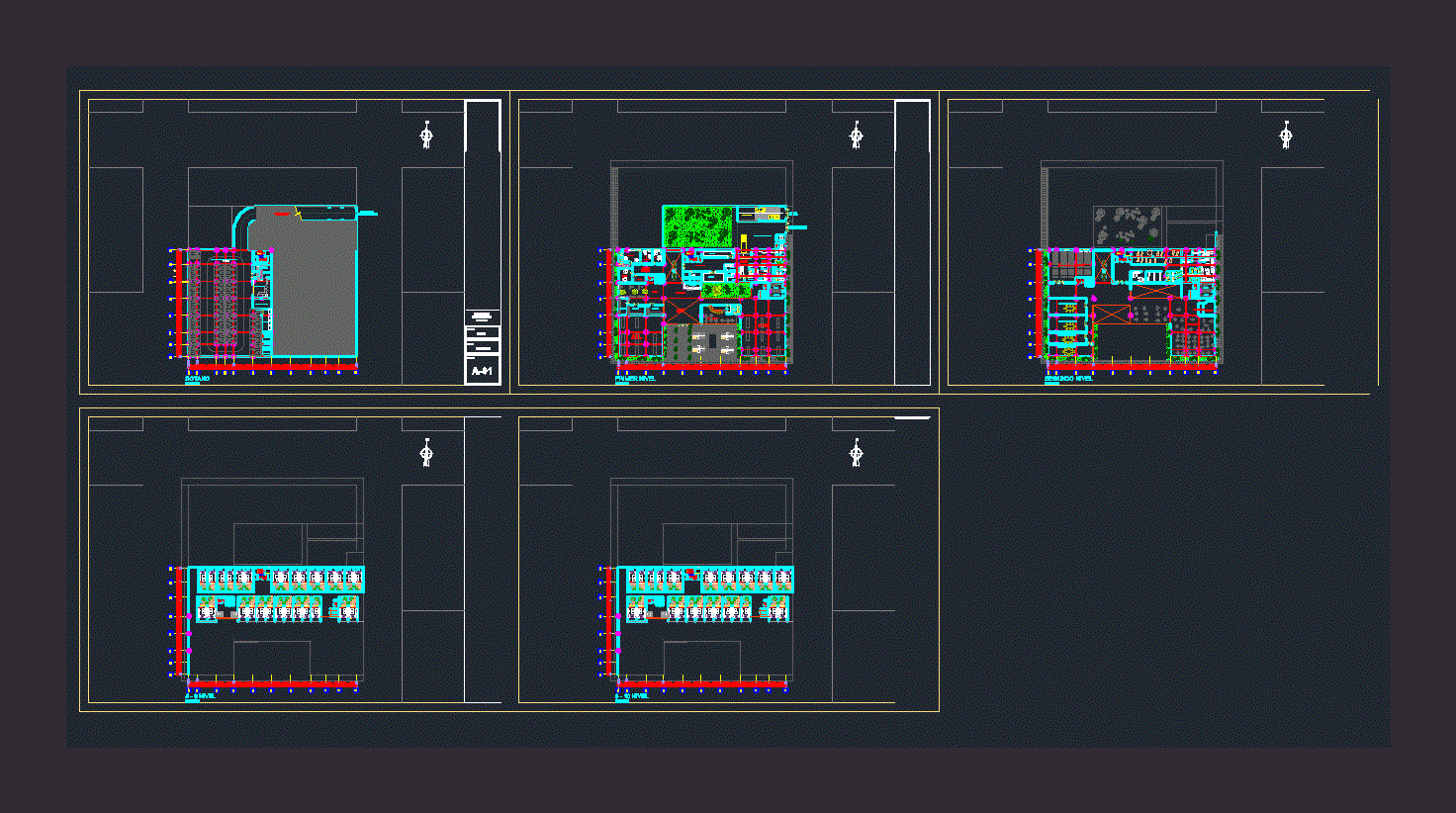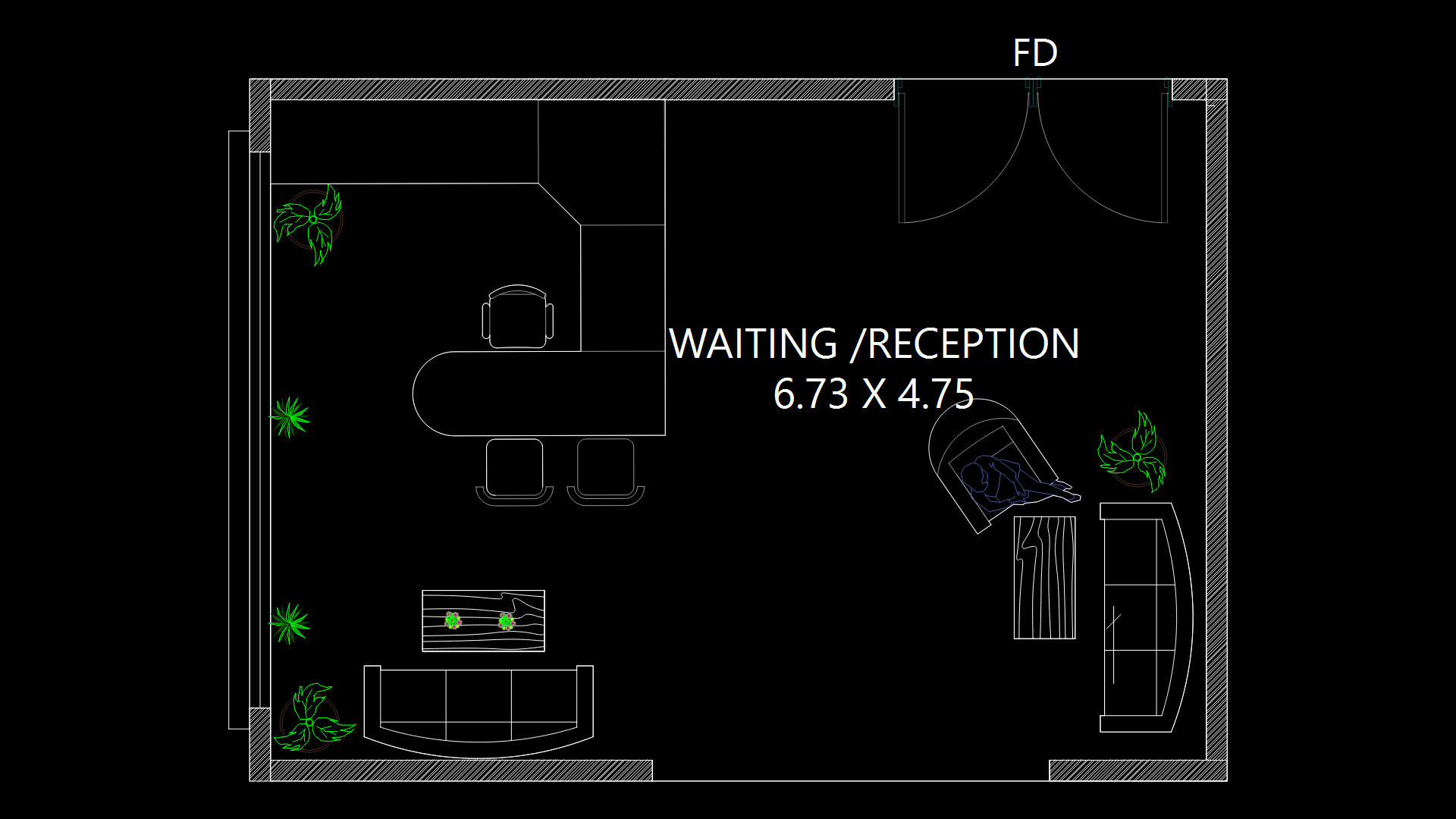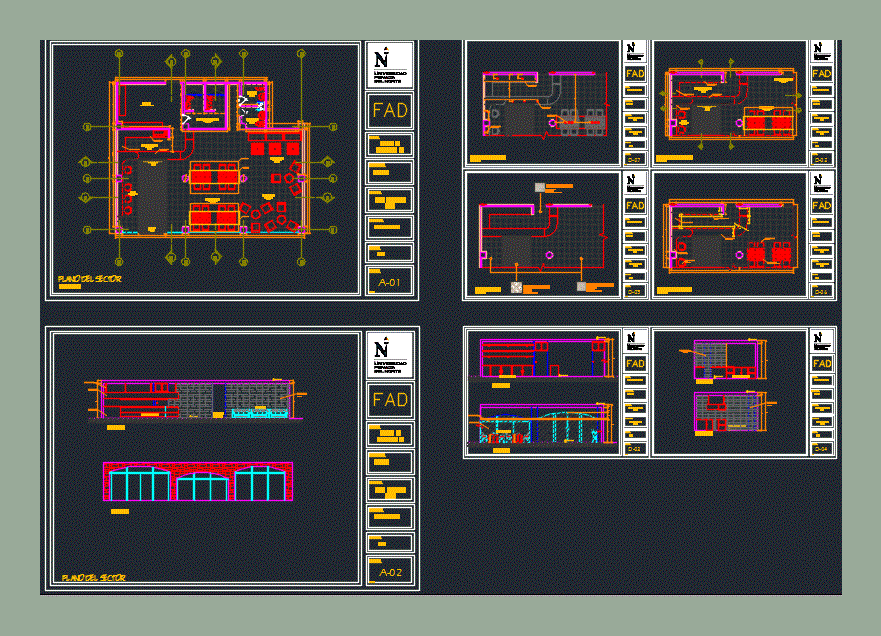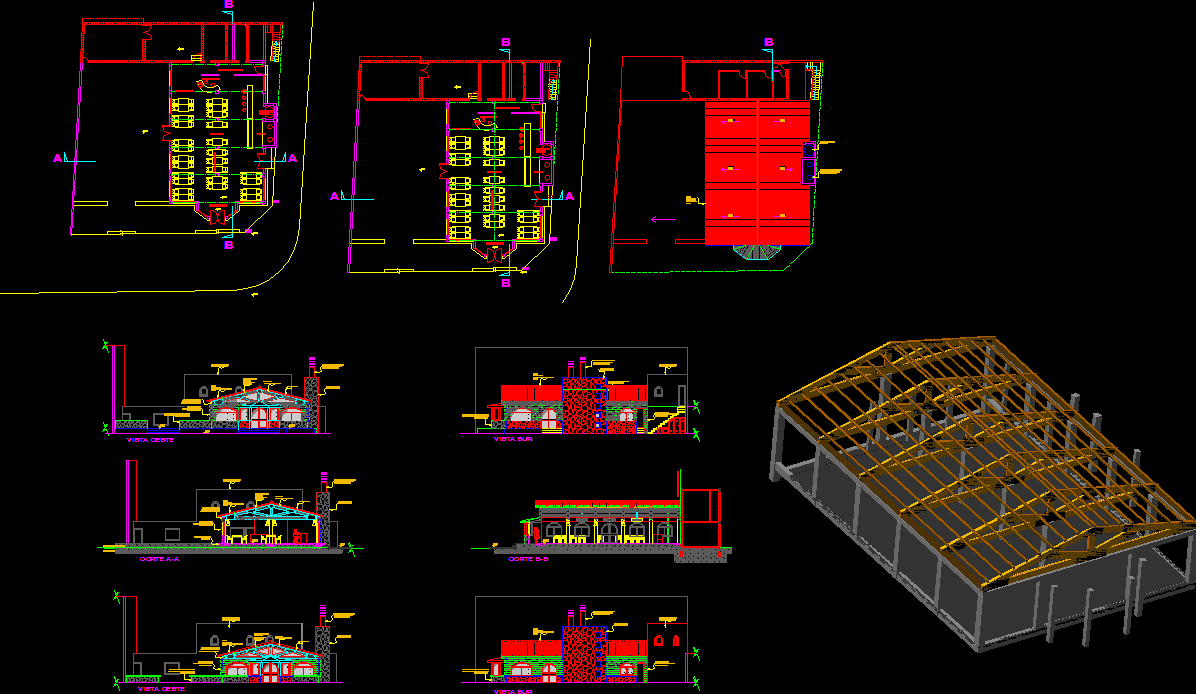Hotel DWG Plan for AutoCAD

HOTEL CONVENTION CENTER IN THE FIRST AND SECOND LEVEL; DEVELOPMENT OF PLANTS AND A PLOT PLAN SET HOTEL .
Drawing labels, details, and other text information extracted from the CAD file (Translated from Spanish):
entrance, npt, metal shelves, residential complex, architectural project, sheet :, location :, av. eduardo meiggs, jr. ascope, jr. pacasmayo, rimac river, av. Argentina, av. alfonso ugarte, jiròn villamar, avenue eduardo meiggs, jirón ascope, park, group proposal, scale :, date :, basement distribution plant, basement, electric generator, sub electric station, generator group room, pumping system, buried tank, maintenance , first level, personnel area, showers, garbage container, laundry, storage, storage and warehouses, storage, washing, drying, store dry goods, clean clothes, dining room, ss.hh. ladies, ss.hh gentlemen, gentleman dressing rooms, exhibition hall, chief service office, cafeteria, ss.hh. gentlemen, office, surveillance, entrance hall, service area, warehouse, luggage storage, reception, sh. h, sh. m, second level, restaurant, main staircase, ac., cl., management, of. secretaries, administration, ss.hh., guadarropa, shop, security and monitoring office, meeting room, lobby, lounge, kitchen, sauna, gym, ss.hh. ladies, ladies locker room, locker area, sauna room, massage room, foot sink, multipurpose room, spa, room. double, terrace, machine room, plot plan, jr. gamarra, jr. hipolito unanue, jr. antonio bazo, av. san pablo, av. jaime bauzate meza, av. aviation, offices, housing – trade, fashion school, location map
Raw text data extracted from CAD file:
| Language | Spanish |
| Drawing Type | Plan |
| Category | Hotel, Restaurants & Recreation |
| Additional Screenshots | |
| File Type | dwg |
| Materials | Other |
| Measurement Units | Imperial |
| Footprint Area | |
| Building Features | Garden / Park, Deck / Patio |
| Tags | accommodation, autocad, casino, center, convention, development, DWG, hostel, Hotel, Level, plan, plants, plot, Restaurant, restaurante, set, spa |








