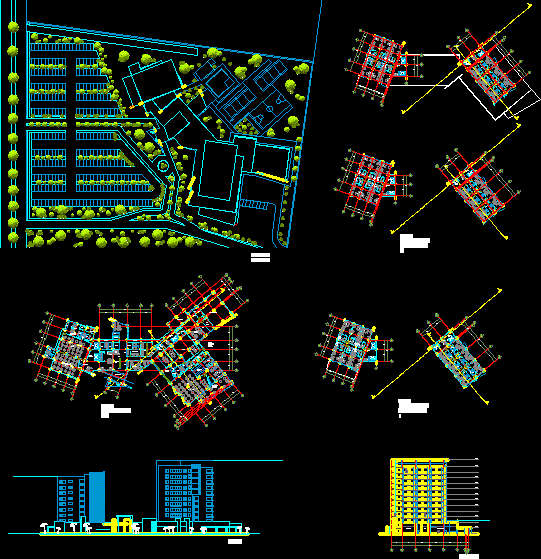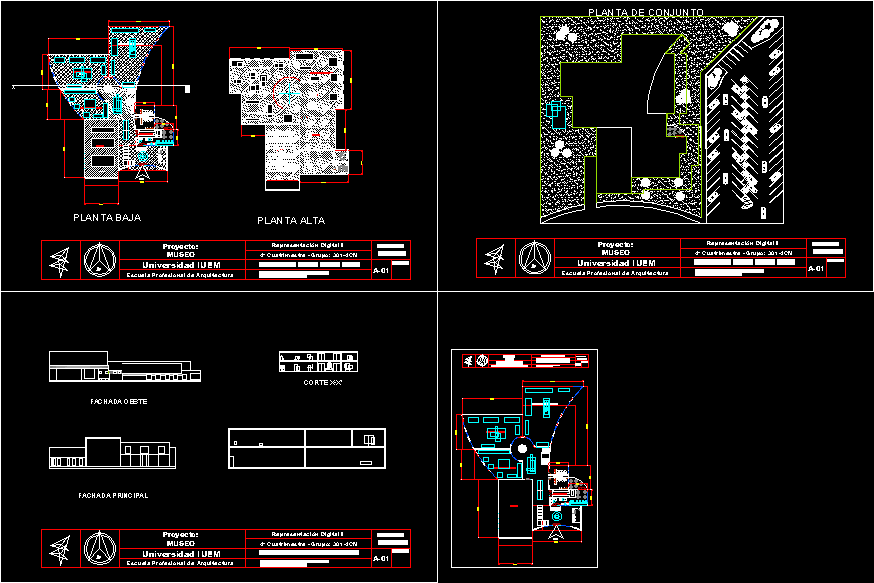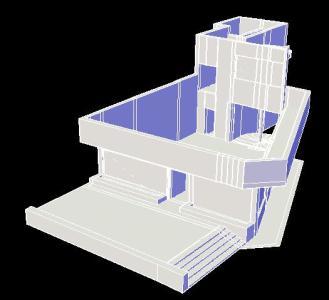Hotel Five Stars DWG Block for AutoCAD

ARCHITECTURAL PROPOSAL OF HOTEL 5 STARS FOR GUADALAJARA CITY.
Drawing labels, details, and other text information extracted from the CAD file (Translated from Spanish):
sub-manager, dining room, kitchen, patio, bathroom, coset, room, room, bedroom, structure detail, chivas stadium, tables area, kitchen, boardroom, administration, multipurpose room, restaurant, tables area terrace area, commercial premises, lobby, gym, distributor, service hall, elevator, machine room, carpentry workshop, preparation, wc m, wc h, cooking, washing, cafe-bar, water mirror, electric workshop, hall, duct, reception, auxiliary kitchen, vertical circulation service, service area and yard maneuvers, chief office, low architectural floor, dressing room, bathroom, service elevator, service stairs, spa, decoration and served, delivery dishes, bar, preparation of coffee, phone booths, cold room, freezing chamber, supplies cellar, utensil cellar, employee dining room, laundry room, dressing room h, dressing room m, warehouse, multipurpose room lobby, income, elevator and stairs towards bitación, main entrance, space at triple height, emergency exit, bathroom with jacuzzi, elevation, master bedroom, garage, exit to the municipal network, pa, roof, retaining wall, expo, parking, plant assembly, bathroom, fitness center
Raw text data extracted from CAD file:
| Language | Spanish |
| Drawing Type | Block |
| Category | Hotel, Restaurants & Recreation |
| Additional Screenshots |
 |
| File Type | dwg |
| Materials | Other |
| Measurement Units | Metric |
| Footprint Area | |
| Building Features | Garden / Park, Deck / Patio, Garage, Elevator, Parking |
| Tags | accommodation, architectural, autocad, block, casino, city, DWG, guadalajara, hostel, Hotel, proposal, Restaurant, restaurante, spa, stars |








