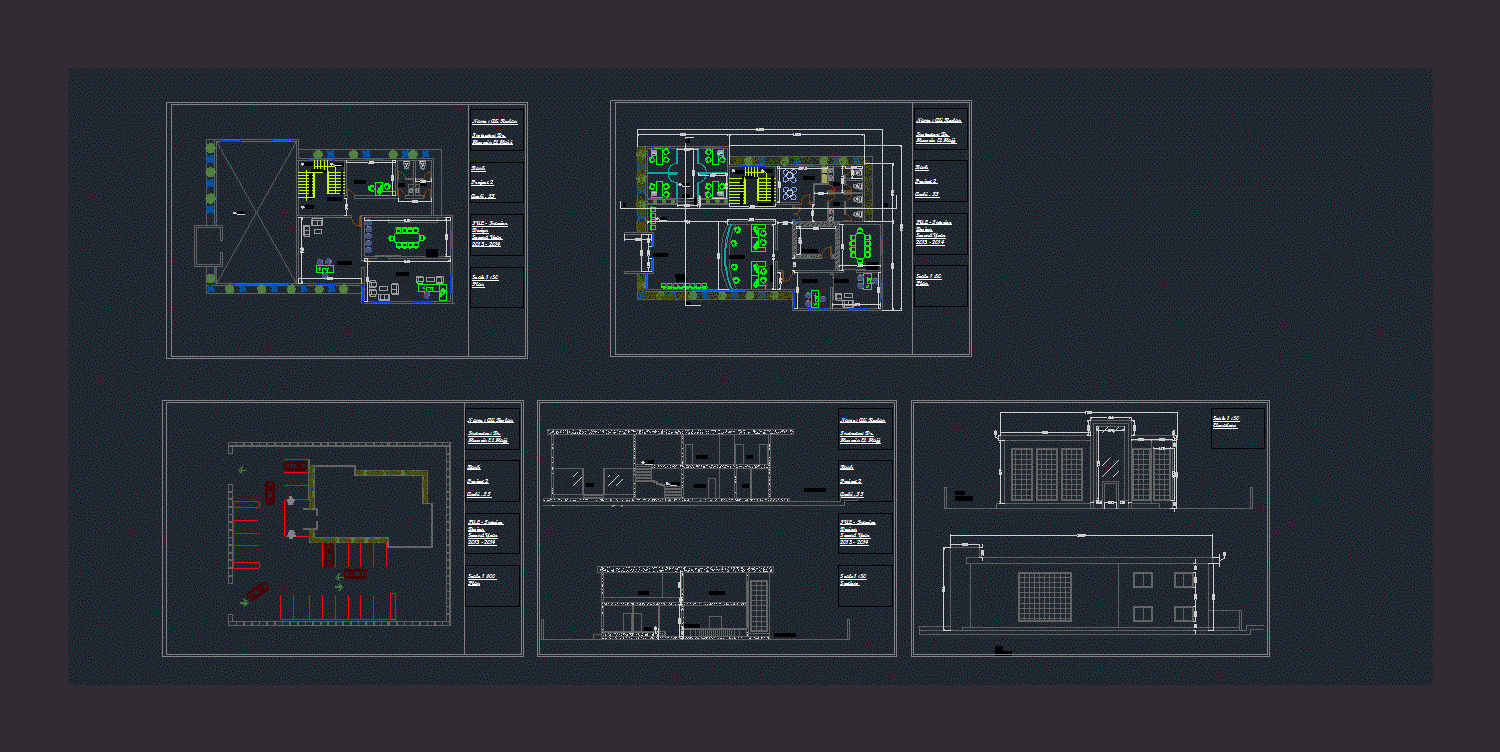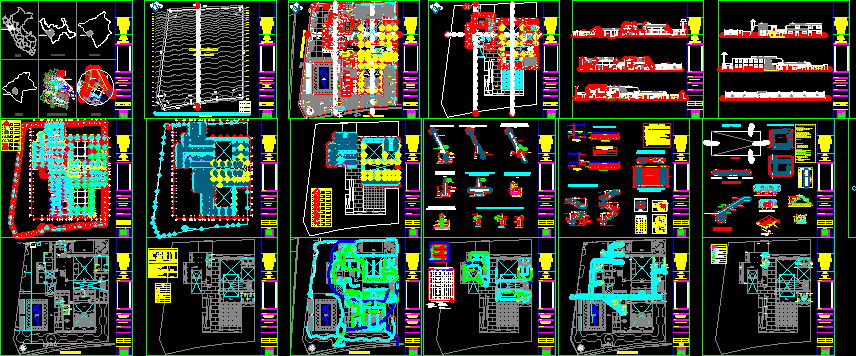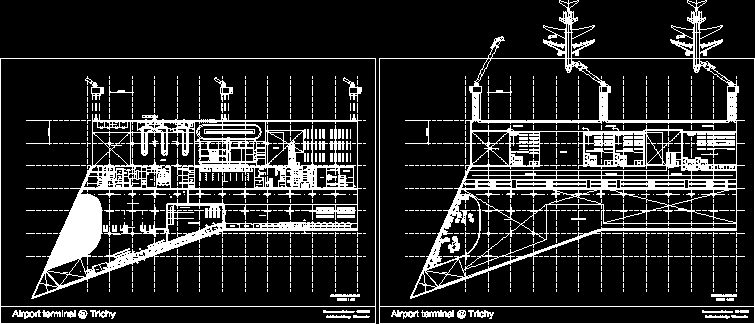Hotel – Five Stars DWG Block for AutoCAD
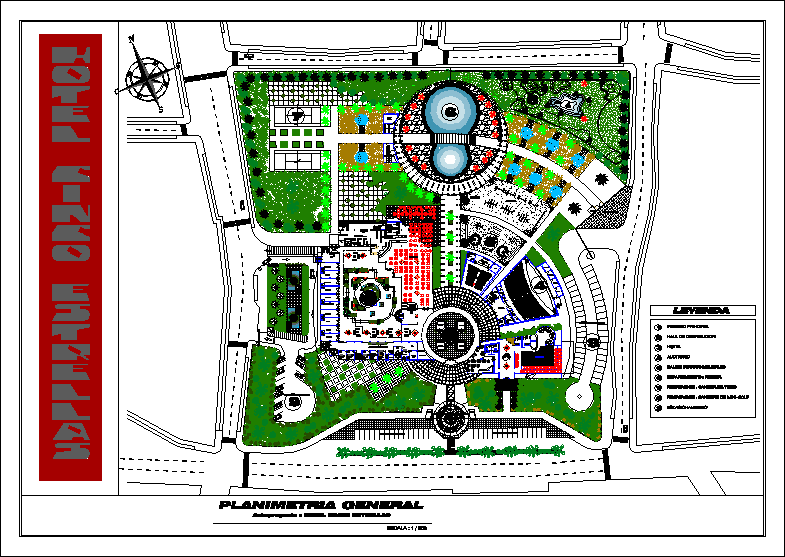
Hotel – Five Stars – Plant
Drawing labels, details, and other text information extracted from the CAD file (Translated from Spanish):
sheet, sheet title, description, project no :, copyright :, cad dwg file :, drawn by :, chk’d by :, mark, date, owner, consultants, room, tennis court, serve, dish collection, kitchen , office, elevator, trade, souvenirs, bookstore, florist, viajes.tours, room, meetings, hall, general management, file, deposit, hall, dept. personnel, administration, day store, frozen, fruits and vegetables, meats, drinks, meat prep, pots lav, dishes lav, be personal, ss-hh, bar, attention, restaurant, podium, camerin, ss. H H. ladies, dance hall, low, out, file, ss.hh. males, lobby, podium, bar, exterior foyer, be, reception, bar, pab, be, luggage, personal income, public relations, topic, table for cures, showcase, sterilizer, ss.hh, administration, accounting, sec, cafe , toilet, reception, playground, secondary income, mini golf, machine room, septic room, locker room, men, ladies, parking, guard., ss.hh., women, cubicle, anteroom, sum, general planimetry, blueprint : five stars hotel, main entrance, distribution hall, hotel, auditorium, multipurpose room, recreation: swimming pool, recreation: tennis court, recreation: mini-golf courts, legend
Raw text data extracted from CAD file:
| Language | Spanish |
| Drawing Type | Block |
| Category | Hotel, Restaurants & Recreation |
| Additional Screenshots |
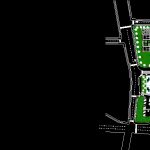 |
| File Type | dwg |
| Materials | Other |
| Measurement Units | Metric |
| Footprint Area | |
| Building Features | Garden / Park, Pool, Elevator, Parking |
| Tags | accommodation, autocad, block, casino, DWG, hostel, Hotel, plant, Restaurant, restaurante, spa, stars |



