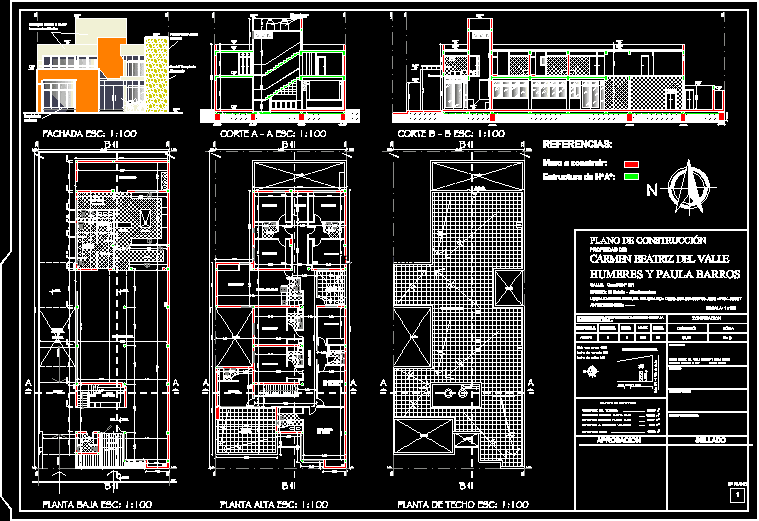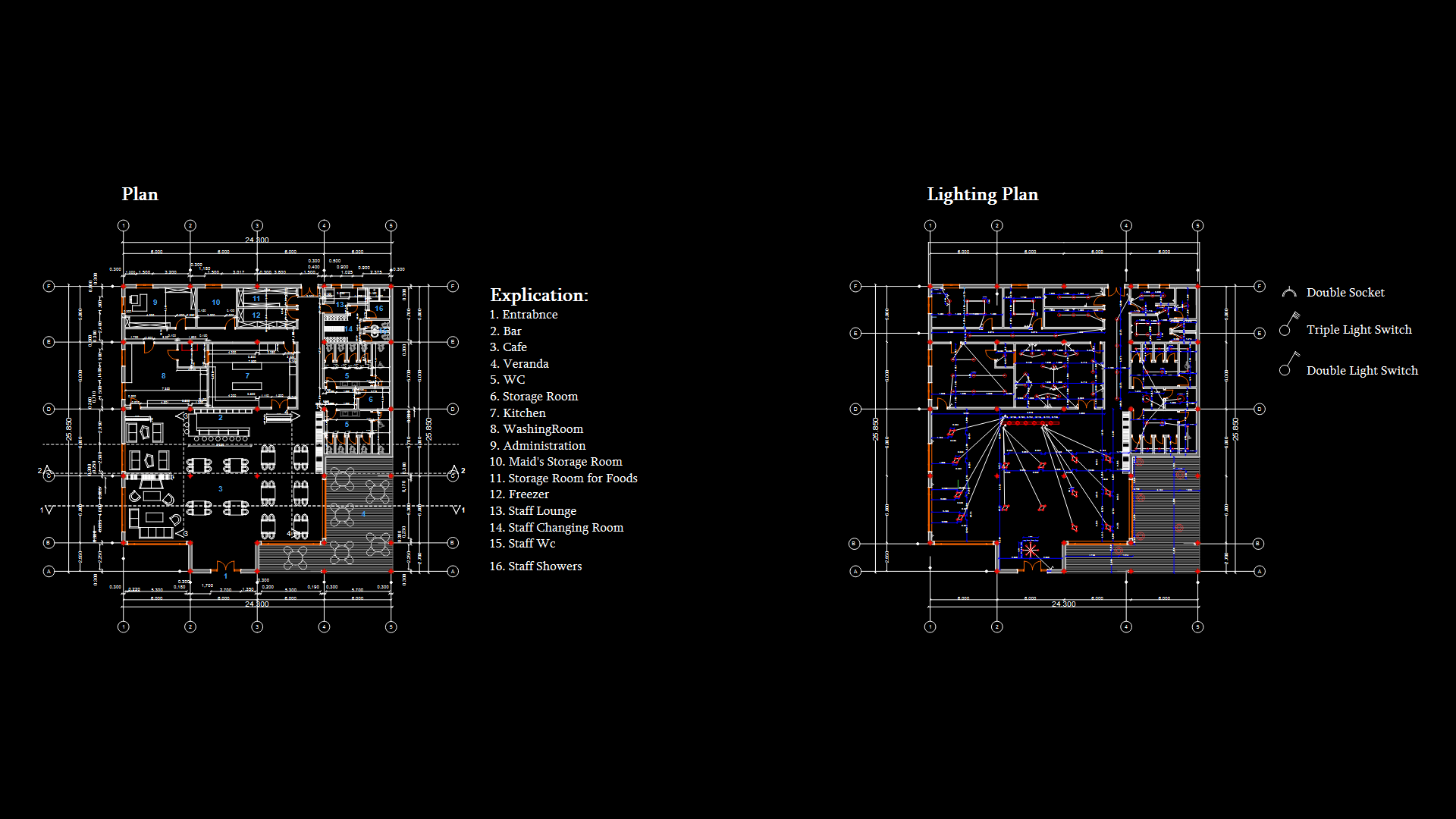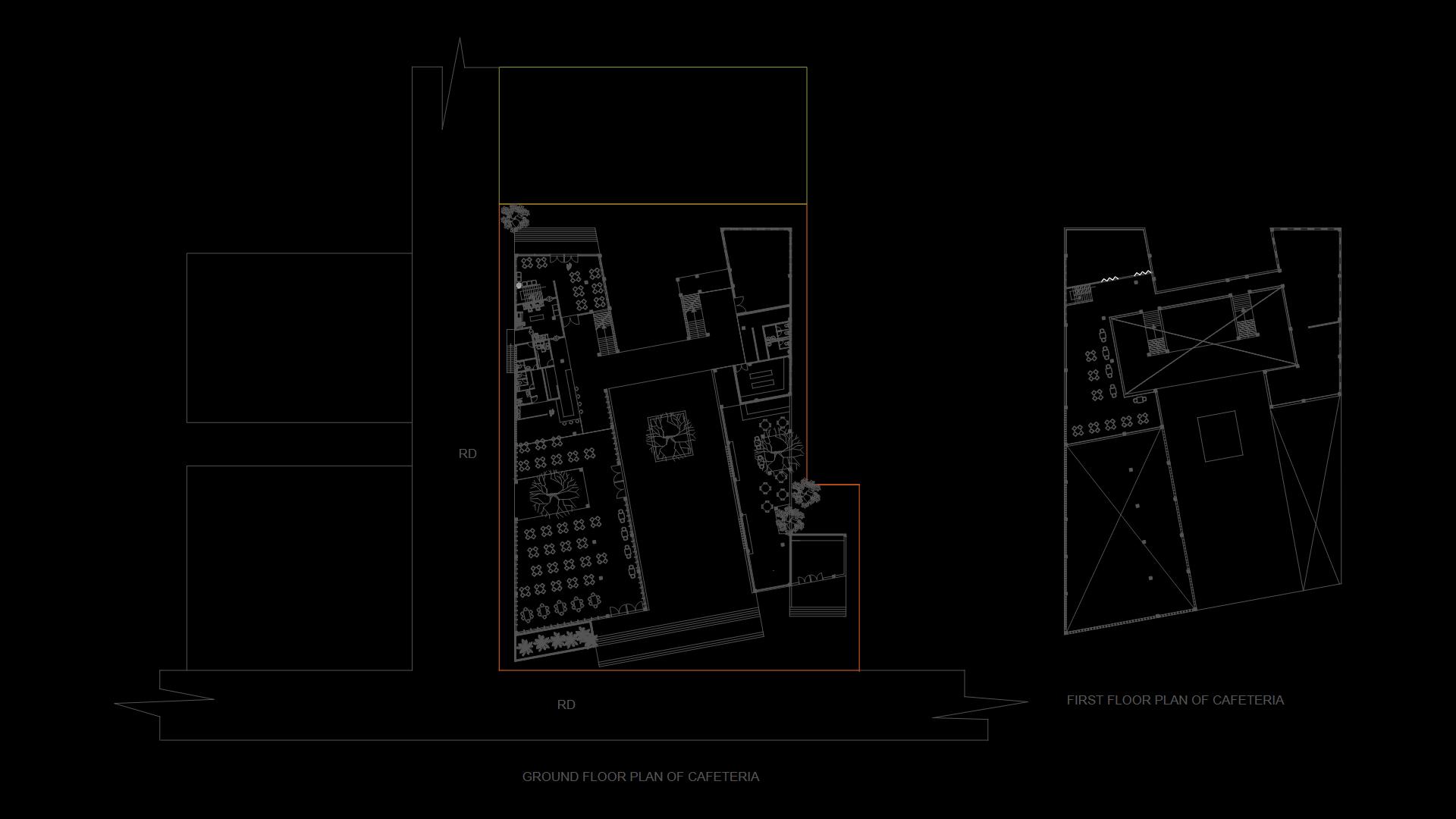Hotel, Jujuy, Argentina DWG Block for AutoCAD

Hotel in San Salvador de Jujuy.
Drawing labels, details, and other text information extracted from the CAD file (Translated from Spanish):
approval, sealing, zoning, district, zone, registration, circums, secc., manz. parc., manifest that the approval of the plans does not imply the habilitation of the premises., project :, technical direction :, calculation of structure :, flat number, surface computation, carmen beatriz del valle humeres and paula barros, street: robert owen, surface of the land., covered surface ground floor :, free surface, background :, locality: dr. Manuel Belgrano – Depto San Salvador de Jujuy – Prov. jujuy, neighborhood: the balcony.- high feeder, south, owner :, covered area, top floor:, construction plan, property of :, surface to be built cantilever :, hall, porch, garage, vehicular and pedestrian entrance, lm, lcv , reception, dining room, women’s bathroom, men’s bathroom, bar, kitchen, waiters, ramp, air and light patio, accessible terrace, empty, bedroom en suite, bathroom, bedroom, management, living – dining room, em, toil ., inner courtyard, storage, circulation, tempered smoked glass, exposed stone: joint taken, metallic carpentry, plaster common to lime: finished to felt, cv, ventilation hot water tank, references :, wall to be built:
Raw text data extracted from CAD file:
| Language | Spanish |
| Drawing Type | Block |
| Category | Hotel, Restaurants & Recreation |
| Additional Screenshots |
 |
| File Type | dwg |
| Materials | Glass, Other |
| Measurement Units | Metric |
| Footprint Area | |
| Building Features | Deck / Patio, Garage |
| Tags | accommodation, argentina, autocad, block, casino, de, DWG, hostel, Hotel, hotels, Restaurant, restaurante, salvador, san, spa |








