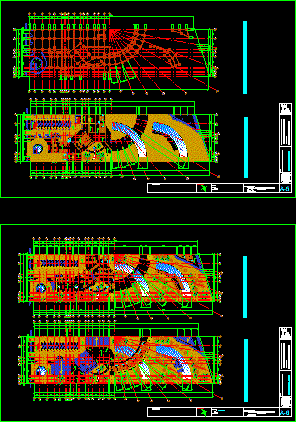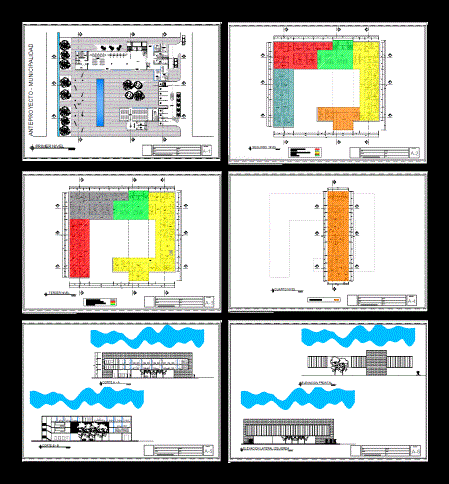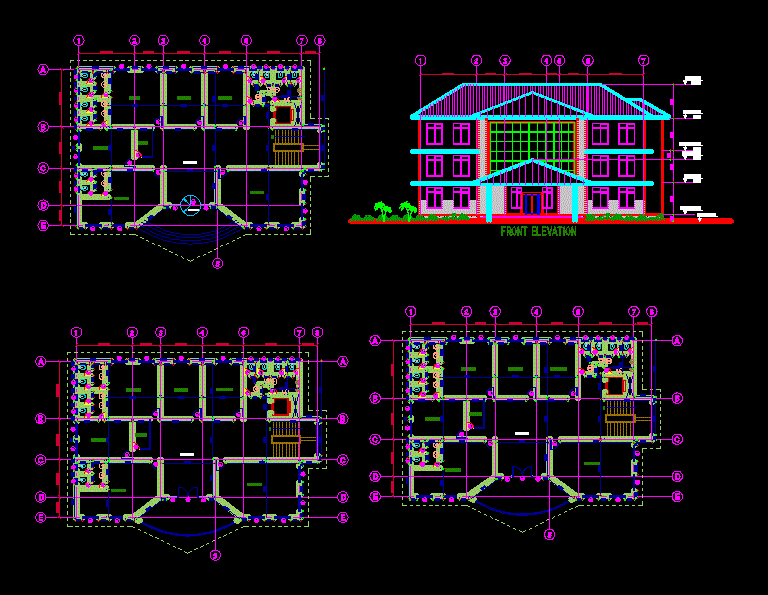Hotel Junior Cathegorized DWG Full Project for AutoCAD
ADVERTISEMENT

ADVERTISEMENT
Hotel project in Veracruz Mexico – Plants – Sections – Elevations
Drawing labels, details, and other text information extracted from the CAD file (Translated from Spanish):
vi sem., matter:, architectural design workshop vi, xalapa, ver., simbology:, faculty of architecture, plan :, veracruzana university, project :, cesar amaya bautista, hotel junior category, architectural proposal, graphic scale :, location :, veracruz, see., orientation, bathrooms h, bathrooms m, restaurant, recepcional work, veracruz, vasquez gutierrez josue, josue vasquez gutierrez, rear facade, front facade, basement, structural plant, project, tourist hotel for the port , from Veracruz
Raw text data extracted from CAD file:
| Language | Spanish |
| Drawing Type | Full Project |
| Category | Hotel, Restaurants & Recreation |
| Additional Screenshots |
 |
| File Type | dwg |
| Materials | Other |
| Measurement Units | Metric |
| Footprint Area | |
| Building Features | |
| Tags | accommodation, autocad, casino, DWG, elevations, full, hostel, Hotel, junior, mexico, plants, Project, Restaurant, restaurante, sections, spa, veracruz |








