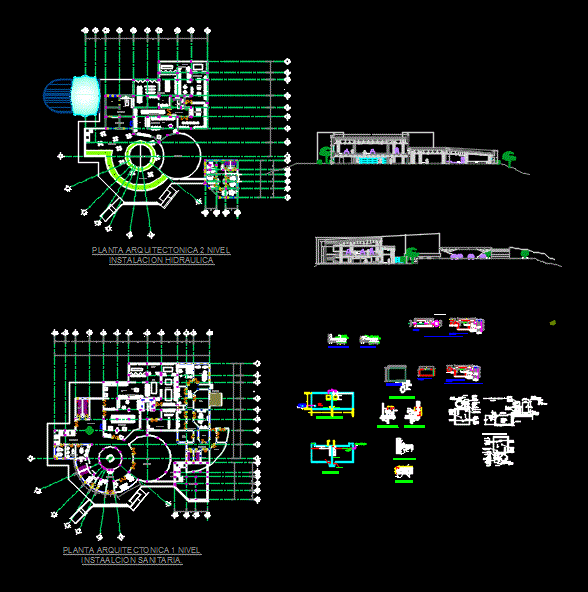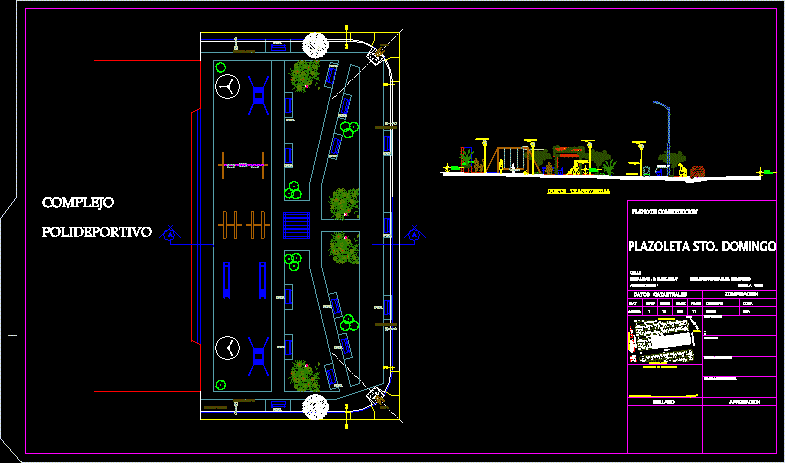Hotel In Luis Gonzales Chiclayo DWG Detail for AutoCAD

Hotel of Chiclayo – Structures – Architecture – etc..Details
Drawing labels, details, and other text information extracted from the CAD file (Translated from Spanish):
ironing, drying and, laundry, roof plant, hall, bathroom, room, simple, cl., typical floor, tile floor, office, parquet floor, double, ceramic, floor, matrimonial, suite, ceramic floor, catwalk , kitchen, living room, cafeteria, dining room, service, court aa, elevation, project :, owner :, design :, nestor yarif pita pita, architect, location :, floor :, scale :, drawing :, vb :, date: , nypp, sr. orlando oblitas fields and sra., roof, polished, cement floor, sh, terrace, ss.hh, tapizon floor, plant, location, lot, jr._progreso, cois, nature, leoncio_prado, lora_y_cordero, poppies, balarezo, raymondi , colombia, a._aguayo, tupac_amaru, jr._arica, mariategui, independence, j._m._iturregui, fco._villarreal, pardo_y_miguel, meliton_carbajal, amazonas, siete_de_enero, av._jose_balta, tnte._pinglo, jose_pardo, manuel_pardo, alfonso_ugarte, av .pedro_ruiz, av._luis_gonzales, juan_cuglievan, heroes_civiles, manuel_suarez, av._saenz_pena, san_jose, colon, torres_paz, vicente_de_la_vega, tacna, fco._cabrera, alfredo_lapoint, education, students, instruction, bolivar, angamos, diego_ferre, av._jose_leonardo_ortiz, m ._maria_izaga, elias_aguirre, av._miguel_grau, san_martin, av_augusto_b_leguia
Raw text data extracted from CAD file:
| Language | Spanish |
| Drawing Type | Detail |
| Category | Hotel, Restaurants & Recreation |
| Additional Screenshots |
 |
| File Type | dwg |
| Materials | Other |
| Measurement Units | Metric |
| Footprint Area | |
| Building Features | |
| Tags | accommodation, architecture, autocad, casino, chiclayo, DETAIL, details, DWG, hostel, Hotel, luis, Restaurant, restaurante, spa, structures |








