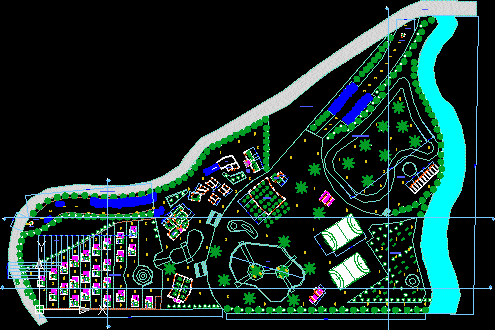Hotel Paraiso DWG Block for AutoCAD

Hotel with basement and shops – Plants – Cortes – Views
Drawing labels, details, and other text information extracted from the CAD file (Translated from Spanish):
lobby, wc woman, nc, npt, reception, walkway, wc man, tv room, room, meetings, pantry, freezer, refrigerator, kitchen, cellar, restaurant, commercial space, lockers, dressing room, personal access, staff, hall access, queen suite, bathroom, pedestrian entrance, parking, income, hotel, area, unloading, ironer, linen and ironed linen closet, washing machine, dryers, sorting table, linen baskets, laundry room, laundry room, exclusive, disabled, room, electric, entrance to, parking, unloading area, galvanized pipe, metal fence in, green, antejardin, reception, viewpoint, hotel, exclusive use disabled, concrete wall, reception, iveco, hotel paradise, the willows , the trunk, aerial base, fidel suarez frame, park, the cane, location sketch, architectural plant, north, contains, space for curaduria stamps, simbology, finished floor level, street level, projection, axis, level , cut, slope, project, ho tel paraiso, municipality of cali, plane nº, j.d.s., owners, date, drawing, location, neighborhood the trunk, mpio. de santiago de cali, archive, mat. real estate, property number, meters, scale, indicated, dimension, casamunozsedano.dwg, design, design approves and signs, review, arch. octavio obonaga, ing. Francisco Moya, Arch. hernando villamarin, architectural floor basement, new work, hotelparaiso.dwg, john james muñoz ortiz, diana sedano
Raw text data extracted from CAD file:
| Language | Spanish |
| Drawing Type | Block |
| Category | Hotel, Restaurants & Recreation |
| Additional Screenshots | |
| File Type | dwg |
| Materials | Concrete, Other |
| Measurement Units | Metric |
| Footprint Area | |
| Building Features | Garden / Park, Parking |
| Tags | accommodation, autocad, basement, block, casino, cortes, DWG, hostel, Hotel, lodging, paraiso, plants, Restaurant, restaurante, shops, spa, views |








