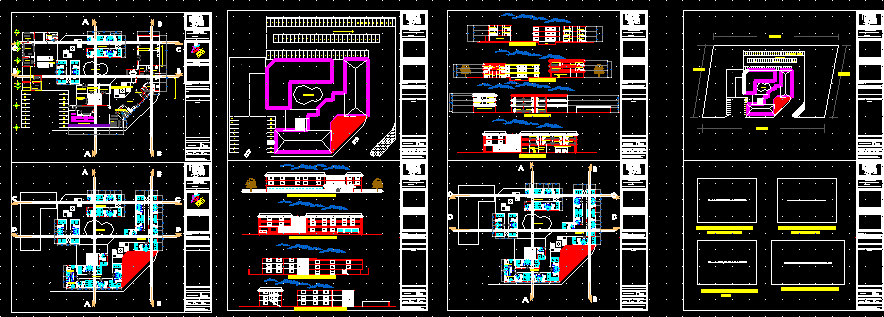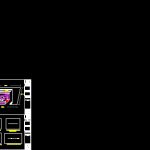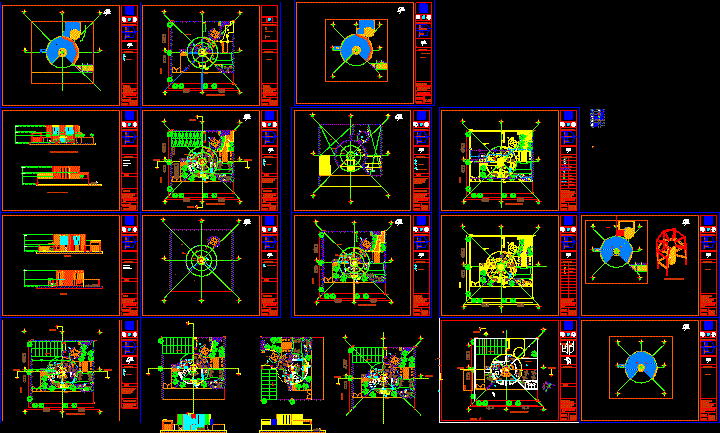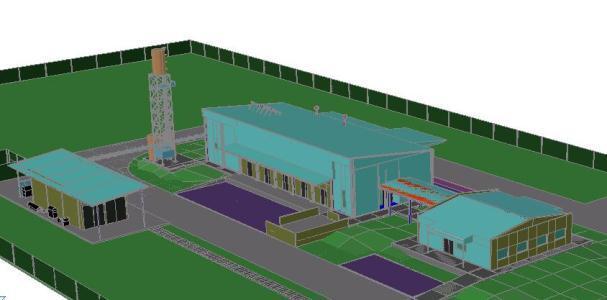Hotel Project DWG Full Project for AutoCAD

Hotel Project – Plants – Sections – Elevations –
Drawing labels, details, and other text information extracted from the CAD file (Translated from Spanish):
north, what level is, reception, restaurant, salon, rooms, nucleus of stairs, bar, doctor, gym, por, dad, ser, vir, de chiapas, autonoma, unach, university, pool, nursing, suite, room , laundry, wardrobe, maneuvers, machines, vii, architectural design workshop, campus i, autonomous university, chiapas, faculty of architecture, project :, location sketch, plan :, key:, scale :, date :, acot: , location :, location :, simbology, arq. marco antonio moreno dominguez, mts., ground floor, carlos fernando gonzalez lopez, facades, meeting room, corridor, floor ceilings, vestibule, living, courts, restaurant, restrooms, lobby, and elevator, safe, manager, administrative, resources, human, relations, public, archive, room, meetings, boutique, agency, travel, rent, cars, salon uses, multiple, warehouse, arq. antonio camacho pascacio, arq. julio cesar carballo ancheyta, joint plant, interior perspective, exterior perspective, multipurpose room, dry cleaning, patio, service room, women, men, room, maintenance, garbage, main facade, southeast facade, northeast facade, rear facade , cut a-a ‘, cut d-d’, cut c-c ‘, multipurpose room, cut bb’
Raw text data extracted from CAD file:
| Language | Spanish |
| Drawing Type | Full Project |
| Category | Hotel, Restaurants & Recreation |
| Additional Screenshots |
 |
| File Type | dwg |
| Materials | Other |
| Measurement Units | Metric |
| Footprint Area | |
| Building Features | Deck / Patio, Pool, Elevator |
| Tags | accommodation, autocad, casino, DWG, elevations, full, hostel, Hotel, plants, Project, Restaurant, restaurante, sections, spa |








