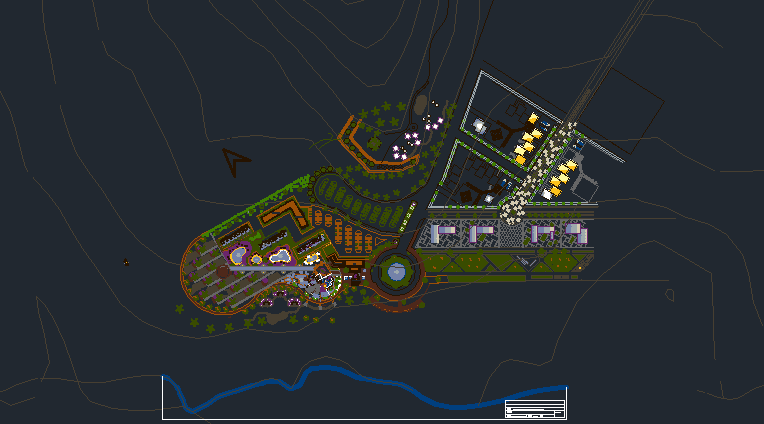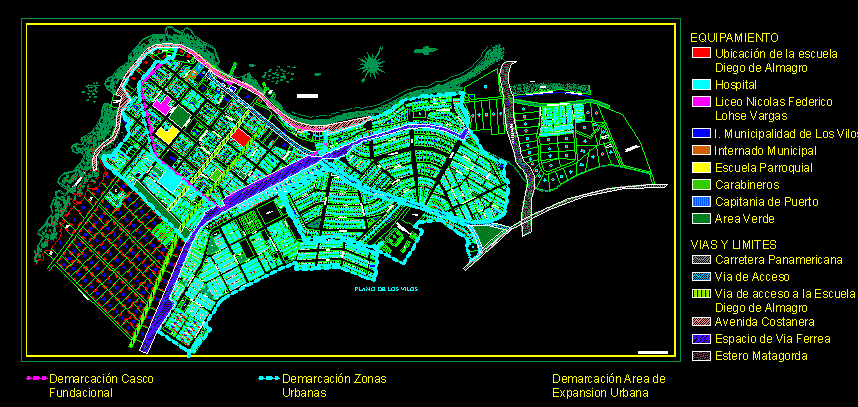Hotel Resort DWG Block for AutoCAD

Hotel Resort
Drawing labels, details, and other text information extracted from the CAD file (Translated from Spanish):
to be, h. simple, chem, tangent, for, gas, and cover are optional, tangent, are optional, to be, s.h., double room, terrace, s.h., double room, terrace, s.h., double room, terrace, s.h., double room, terrace, s.h., double room, terrace, s.h., double room, terrace, s.h., double room, terrace, s.h., double room, terrace, s.h., double room, terrace, s.h., double room, terrace, s.h., double room, terrace, s.h., double room, terrace, s.h., double room, terrace, s.h., double room, terrace, management, sum, spa sauna, deposits, lanaderia, camping area, bungalows, Zone of, suites, hab. double, esc, n.m., parking lot, administration, single rooms, double rooms, sheet:, date:, theme:, first name:, scale:, planimetry set beach mecca ite, sheet:, joint proposal, F. of meat, of fish, dinning room, ladies, F. of dairy products, vegetables, plunges, self service, changing rooms, males, changing rooms, served, bar, males, hall imgreso, expansion, Beach, ladies, yard, dinning room, of. Chef, expansion, square, salads, prep. meats, prep. birds, prep. fish, desserts, D.E.P., cleaning, wash dishes, ladies, changing rooms, ladies, picnic, services of, gas, n.p.t, aqua bar, n.p.t, esc, drinks, desserts, esc, males, changing rooms, D.E.P., cleaning
Raw text data extracted from CAD file:
| Language | Spanish |
| Drawing Type | Block |
| Category | City Plans |
| Additional Screenshots |
 |
| File Type | dwg |
| Materials | |
| Measurement Units | |
| Footprint Area | |
| Building Features | Deck / Patio, Car Parking Lot, Garden / Park |
| Tags | autocad, beabsicht, block, borough level, DWG, Hotel, political map, politische landkarte, proposed urban, resort, Restaurant, road design, stadtplanung, straßenplanung, urban design, urban plan, zoning |








