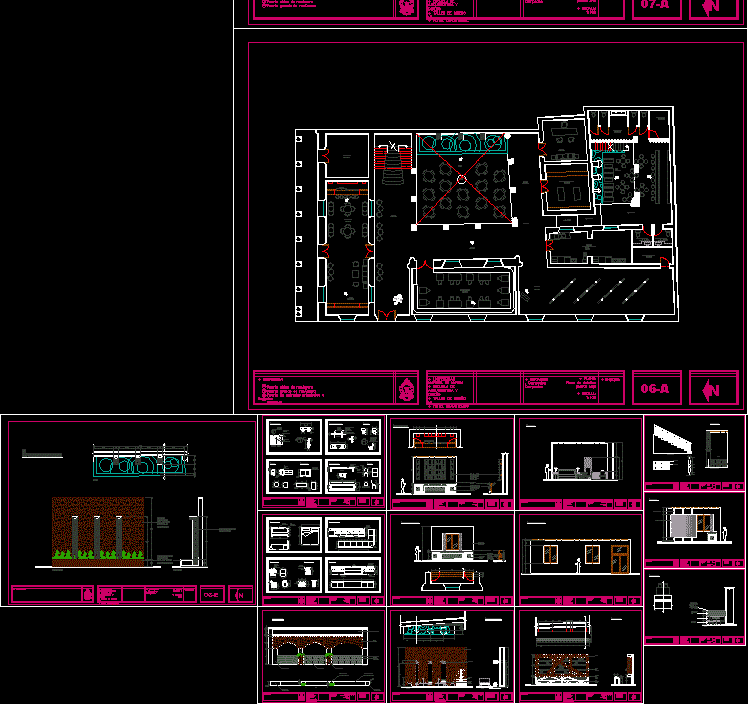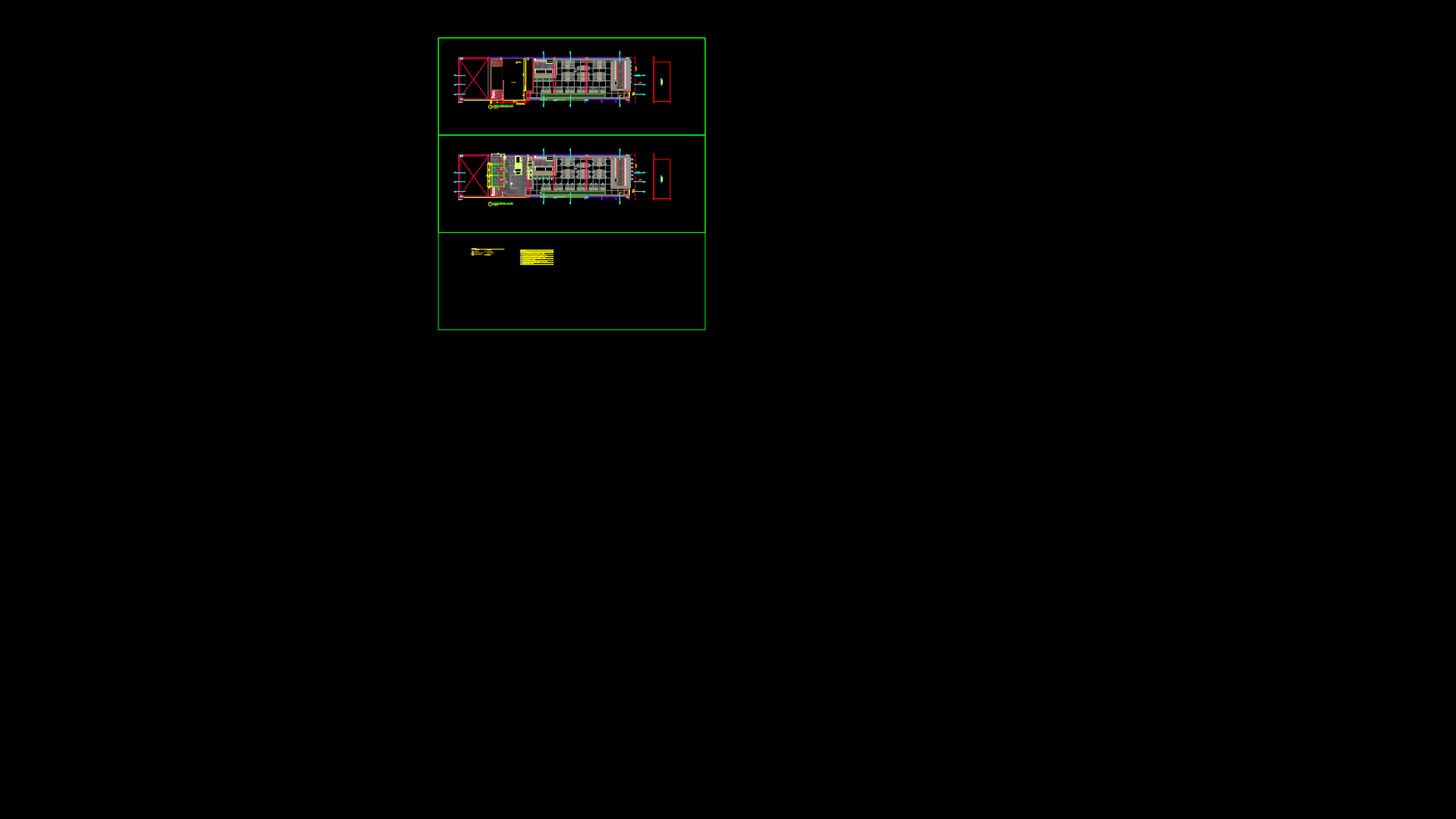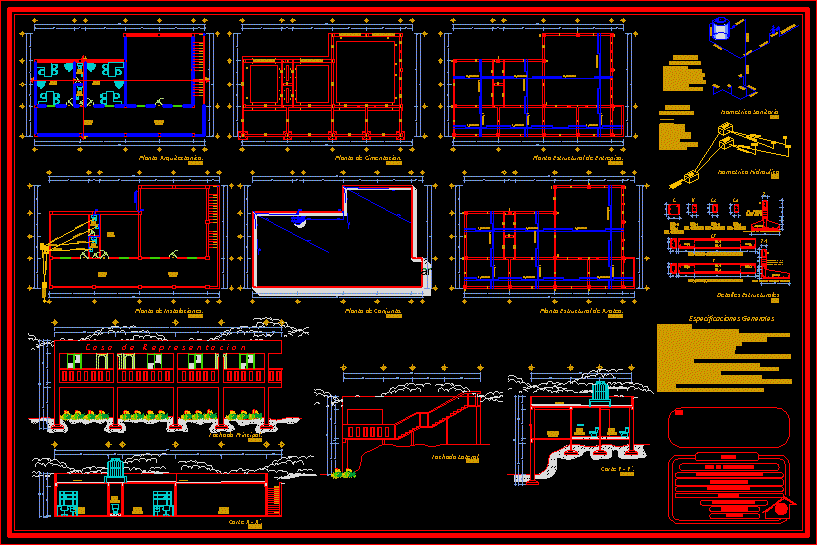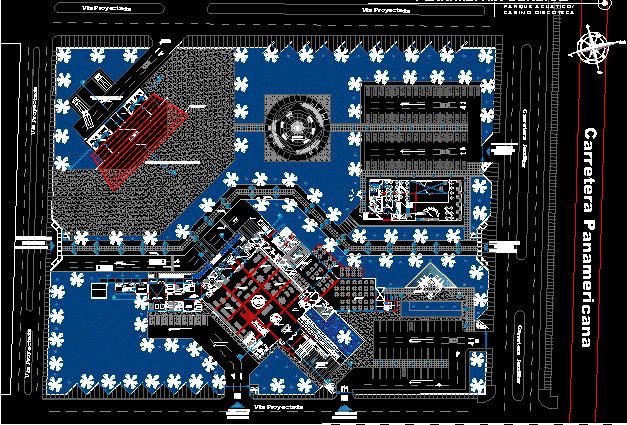Hotel – Suites And Common DWG Elevation for AutoCAD
ADVERTISEMENT

ADVERTISEMENT
Plants architectural, furniture, elevations and facades specifications. This meeting full functionality from simple rooms to junior suites
| Language | Other |
| Drawing Type | Elevation |
| Category | Hotel, Restaurants & Recreation |
| Additional Screenshots | |
| File Type | dwg |
| Materials | |
| Measurement Units | Metric |
| Footprint Area | |
| Building Features | |
| Tags | accommodation, architectural, autocad, casino, common, DWG, elevation, elevations, facades, full, furniture, hostel, Hotel, meeting, plants, Restaurant, restaurante, Simple, spa, specifications, suites |








