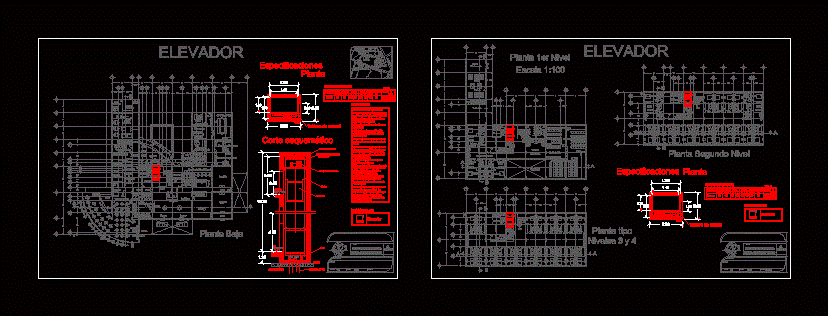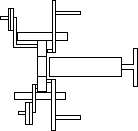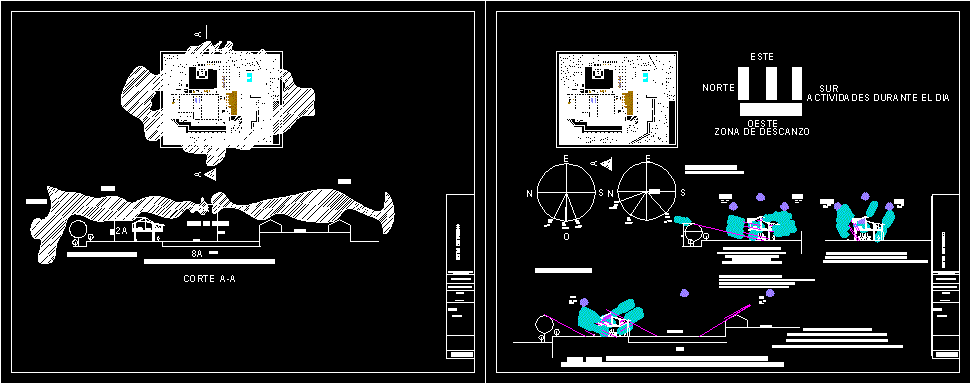Hotel Type Lift Installation DWG Detail for AutoCAD

DWG LIFT MAP DETAILS
Drawing labels, details, and other text information extracted from the CAD file (Translated from Spanish):
area of beginnings, digging, bar, buffete, prepared, hot, lift truck, ramp, island, access, local, lobby, laundry, prepared, in cold, restaurant hall, refrigeration, cellar, restaurant, gymnasium, restaurant bathrooms, fourth, hydraulic, fourth, surveillance, employees, registry, access, electric, fourth, ramp, lift truck, stay, bedroom, bath, stay, bath, center, empty, job, bedroom, Exterior, area, lobby rooms, white hold, lift truck, ramp, stay, bedroom, job, center, bath, dining room employees, low, goes up, service lobby, second level floor, low level, level plant, scale, boardroom, buffete, general manager, Secretaries, manager, administrative, goes up, human Resources, dressing rooms, adm., dressing rooms, public relations, archive, bar, box of, security, local, reception, administration lobby, archive, general, center, calculation, lobby, Admin, lobby, public, elevator, goes up, bathrooms men, women’s toilets, bar, conference room people, bar, conference room people, lobby, hall rooms, low, elevator, bath, center, job, bedroom, stay, bedroom, job, center, bath, stay, elevator, low, ramp, lift truck, white hold, levels, type plant, bedroom, bath, bath, bath, bath, bath, bath, bath, bedroom, bedroom, bath, bath, bath, bath, bath, bath, bedroom, conferences, bath, job, center, cellar, maintenance, professor, equipment:, scale:, flat, meters, dimensions, date, architectural, professor, equipment:, scale:, flat, meters, dimensions, date, architectural, location, His p., prolongation ignacio zaragoza, February, ignacio zaragoza, Queretaro Celaya, wineries, inst elevators, Specifications, plant, elevator, schematic cut, window for ventilation, permanent, metallic profiles, traction machine, Technical specifications, capacity, entry, people, meters, kilograms, Cube, guides, The specified measures are the minimum civil work finished plumb, The placement supply works are by the customer, the elevator used in groups of is of the brand schindler smart model that eliminates the machine room, the cubes of elevators are of with the corresponding measures according to the table, unscaled, the traction system the control board are located in a reduced space in the upper part of the cube adjacent to the last door as specified in the installation plan in plant specications, incorporates in its specifications luminous curtain telescopic doors., schindler smart mrl complies with the directive directive of the European Union in force since the official Mexican standard, its capacity is with two-speed AC traction with acvf system with variable frequency voltage meter speeds per second., the elevator is fixed only the trabes of floors where all vertical reactions are absorbed as well as the vibrations noise., table, elevator, the machine is located inside the same cube without requiring any additional space the d
Raw text data extracted from CAD file:
| Language | Spanish |
| Drawing Type | Detail |
| Category | Misc Plans & Projects |
| Additional Screenshots |
 |
| File Type | dwg |
| Materials | |
| Measurement Units | |
| Footprint Area | |
| Building Features | Elevator |
| Tags | assorted, autocad, DETAIL, details, DWG, Hotel, installation, lift, map, type |







