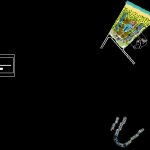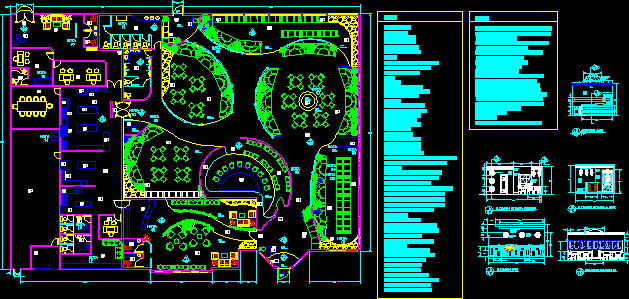Hotel Ushuaia DWG Block for AutoCAD

Hotel located in Punta Cana
Drawing labels, details, and other text information extracted from the CAD file (Translated from Spanish):
double standard, linen, be, hall, swim up, laundry, dining room, kitchen, security, topical, administration, hall, waiting room, dep, cto. of suitcases, telephones, freezer, deposit, of. of the chef, sushi bar, bar, double top, terrace, gym, hairdresser, sauna, boutique, recording studio, game room, cava, suite, presidential suite, hall, ushuaïa, bavaro, beach hotel, compensation chamber, room of pumps, discotheque, dance floor, swimming pool, laminate, san ignacio de loyola university, architecture career, urbanism and territory, integral design workshop viii, project, ushuaia bavaro beach hotel, plan, scale, architects, student, silva muñoz , jose alfredo, description, group palladium, court a, court b, disco level, double
Raw text data extracted from CAD file:
| Language | Spanish |
| Drawing Type | Block |
| Category | Hotel, Restaurants & Recreation |
| Additional Screenshots |
 |
| File Type | dwg |
| Materials | Other |
| Measurement Units | Metric |
| Footprint Area | |
| Building Features | Garden / Park, Pool |
| Tags | accommodation, autocad, block, casino, DWG, hostel, Hotel, located, punta, resort, Restaurant, restaurante, spa |








