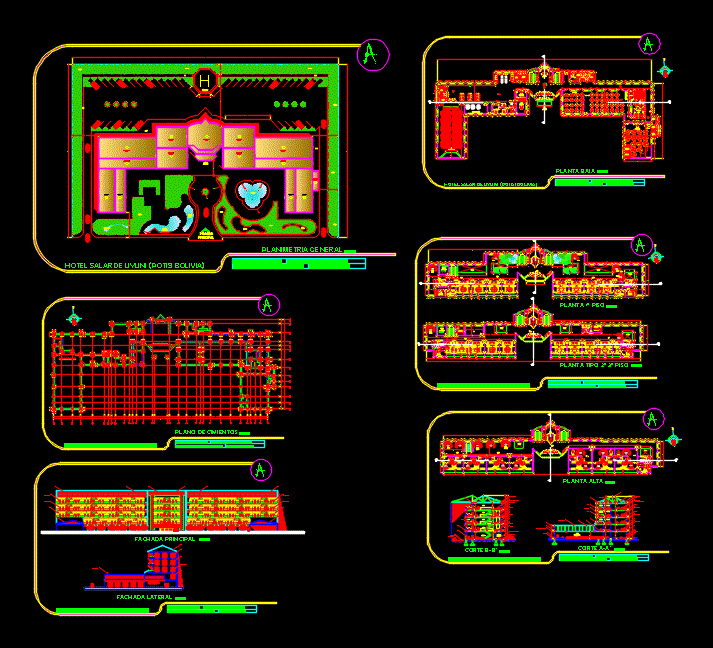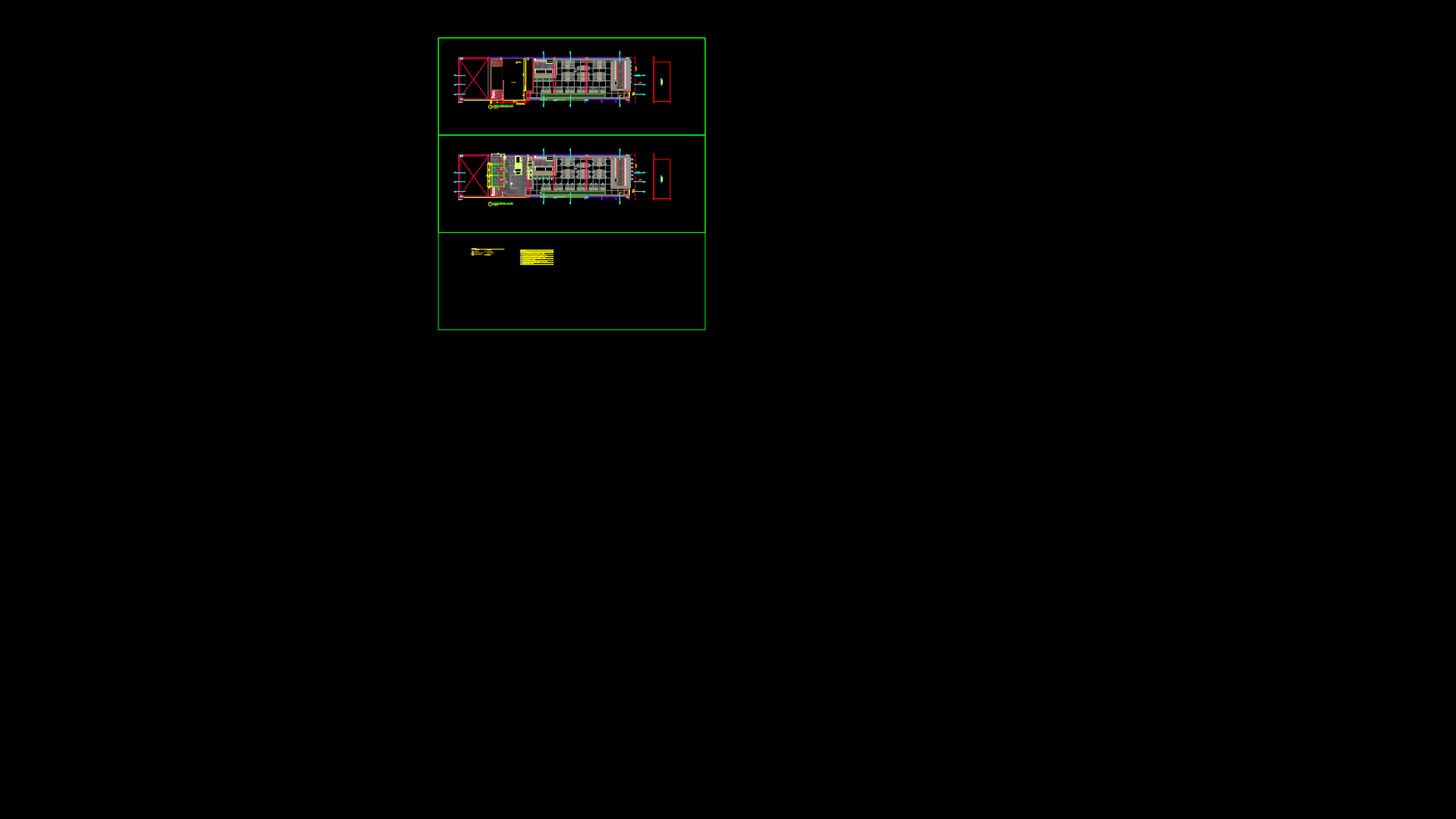Hotel Uyuni DWG Block for AutoCAD

The Salar de Uyuni hotel – restaurants; swimming pools and kindergartens.
Drawing labels, details, and other text information extracted from the CAD file (Translated from Spanish):
dressing room, banquet hall, bathroom, storage, pantry, kitchen, garden, bar, dining room, infirmary, conference room, reception, suitcase, internet, meeting room, games room, administration, auditor, waiting room, entrance main, empty, dor. p. security, dor. p. service, washing and ironing, loby and be, bedroom maid, spa, executive suite, presidential suite, doc. arq widmar ulloa, subject: architecture workshop iii, university: marcelo villca, foundation plane, ground floor, upper floor, general planimetry, bedroom, dor. married with son, dor. double, living room, hall, balcony, mirror of water, mirror water, salt, swimming pool, roundabout, grass, floor, heliport, lateral facade, main façade
Raw text data extracted from CAD file:
| Language | Spanish |
| Drawing Type | Block |
| Category | Hotel, Restaurants & Recreation |
| Additional Screenshots | |
| File Type | dwg |
| Materials | Other |
| Measurement Units | Metric |
| Footprint Area | |
| Building Features | Garden / Park, Pool |
| Tags | accommodation, autocad, block, casino, de, DWG, hostel, Hotel, people, pools, Restaurant, restaurante, restaurants, spa, swimming |








