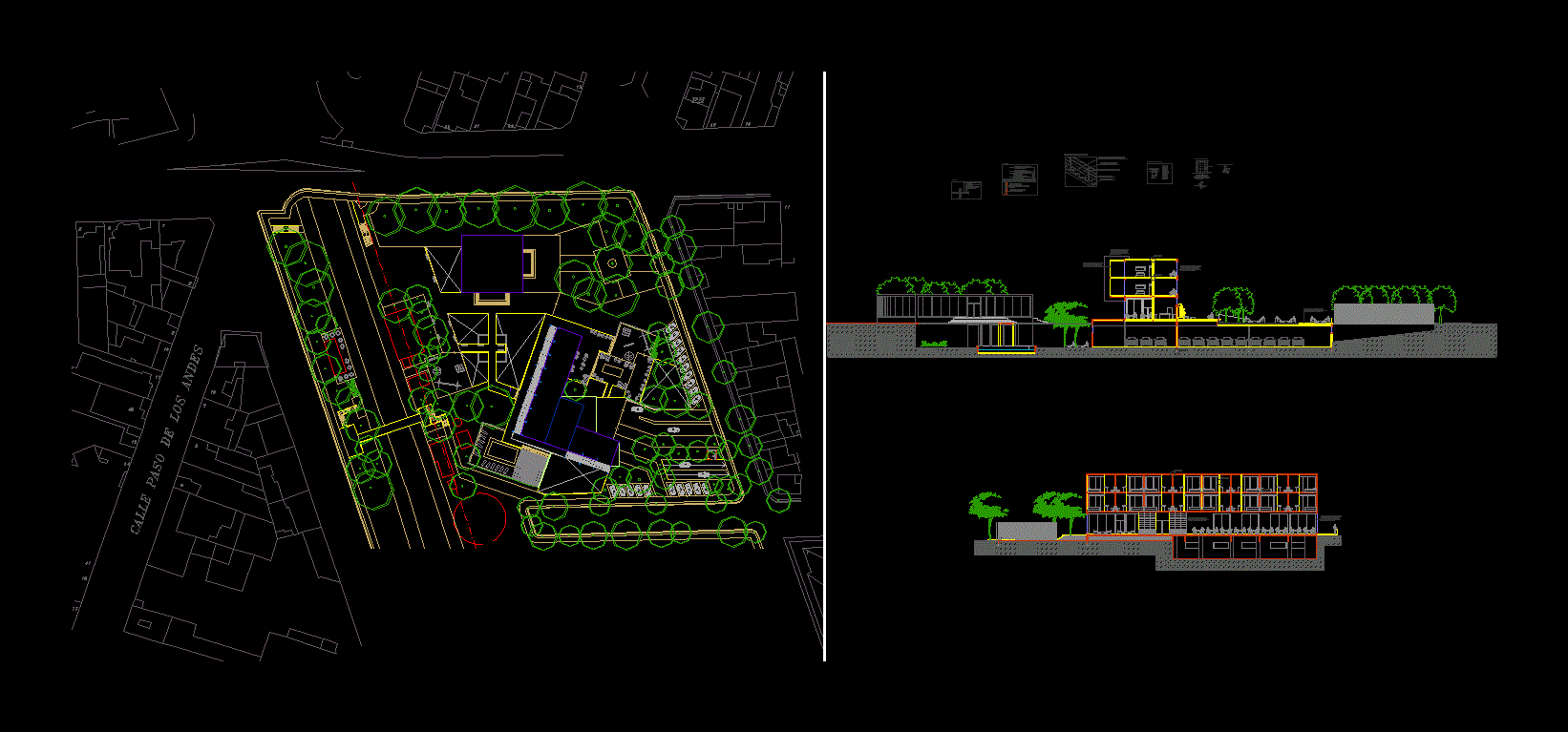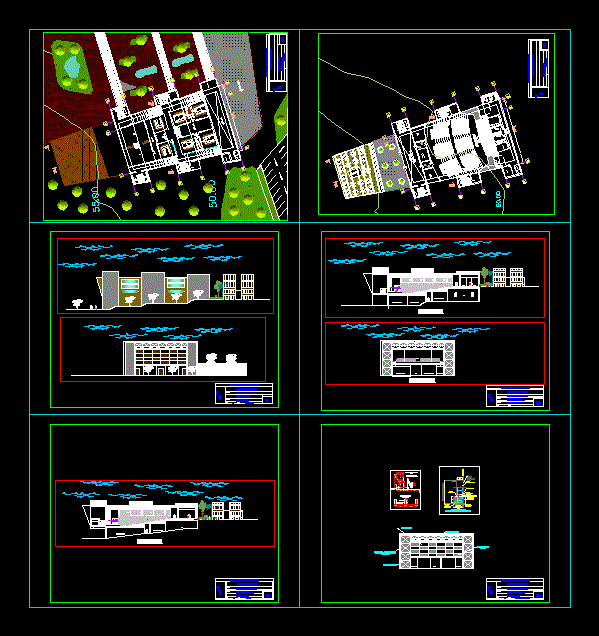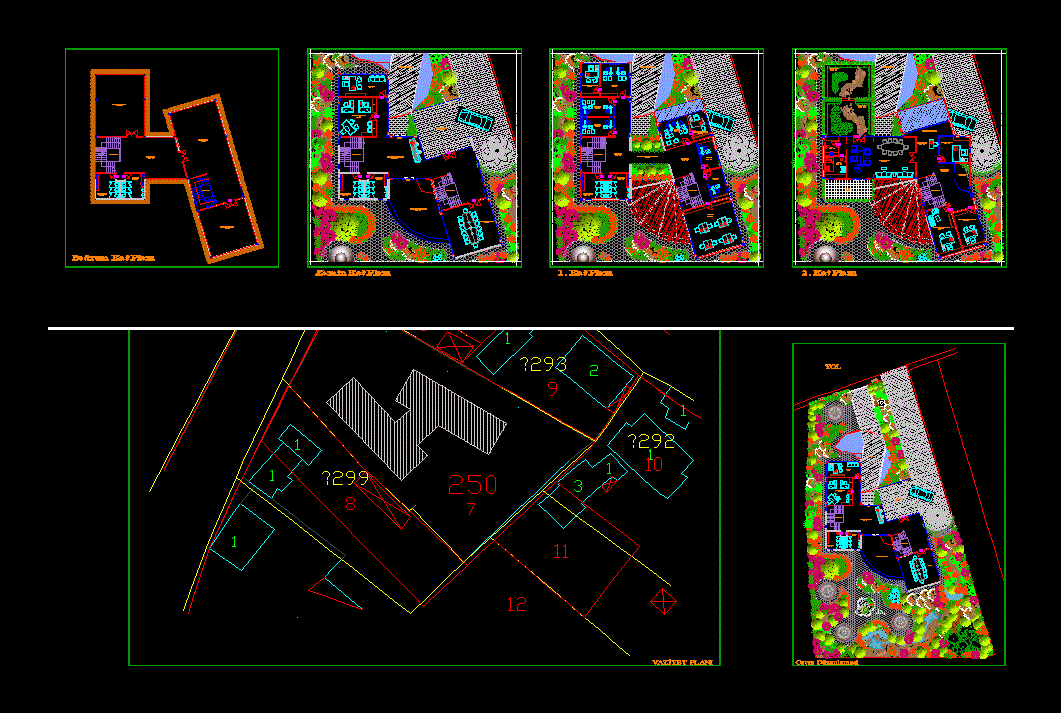Hotel Wine DWG Detail for AutoCAD

Hotel and Convention Center vino.Plantas.Vistas.Cortes and Details.
Drawing labels, details, and other text information extracted from the CAD file (Translated from Spanish):
sauna, aluar, division elaborated, scale: technical bulletin, drawn by arq.edwin quiroga, street step of the andes, wood carpentry with automatic closing, metallic structure veneered in pre-painted zinc, anodized aluminum carpentry with electrochromic glass, slab hºaº, smooth microcement, subfloor, gypsum rock plate ceiling, detail a, thermal and acoustic insulation, polyurethane, fixing screws, suspended ceiling, gypsum board, polyurethane acoustic insulation, expanded, cladding according to design, wall masonry, detail b, smoothed microcement floor marble type, wooden step, metal staircase detail, horizontal cut, vertical cut, masonry wall clad in stone, durlock, vertical uprights, upper floor, vertical upright, durlock partition, detail c , self-tapping screw, durlock plate, bottom screed, profile c, profile u, plastered masonry wall, metal separator, concrete iza, detail d, detail of centered shoe, structure, plants, views, cuts and details, sketch
Raw text data extracted from CAD file:
| Language | Spanish |
| Drawing Type | Detail |
| Category | Hotel, Restaurants & Recreation |
| Additional Screenshots |
 |
| File Type | dwg |
| Materials | Aluminum, Concrete, Glass, Masonry, Wood, Other |
| Measurement Units | Metric |
| Footprint Area | |
| Building Features | |
| Tags | accommodation, autocad, casino, center, convention, DETAIL, details, DWG, hostel, Hotel, Restaurant, restaurante, spa, wine |








