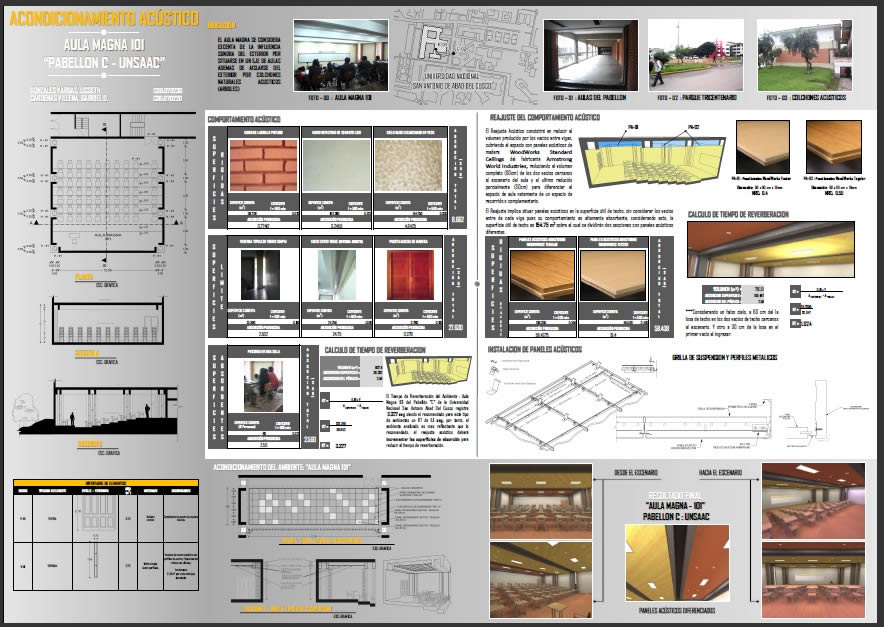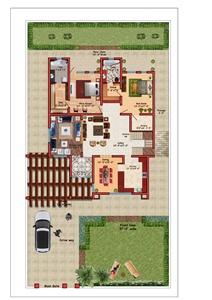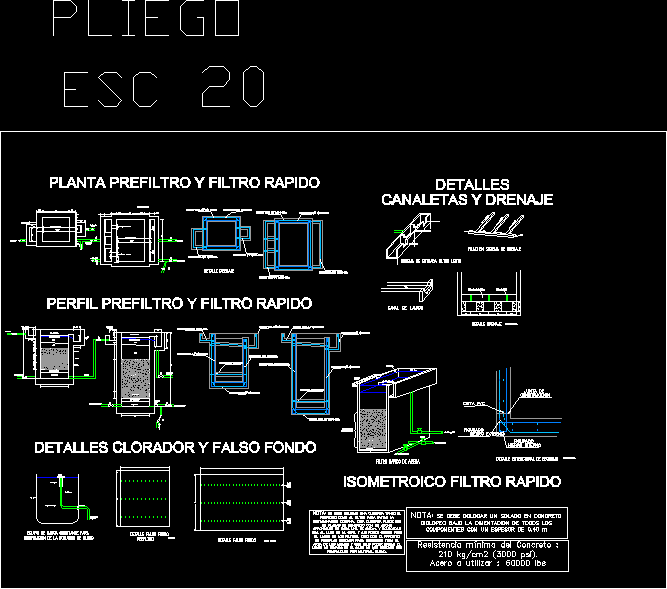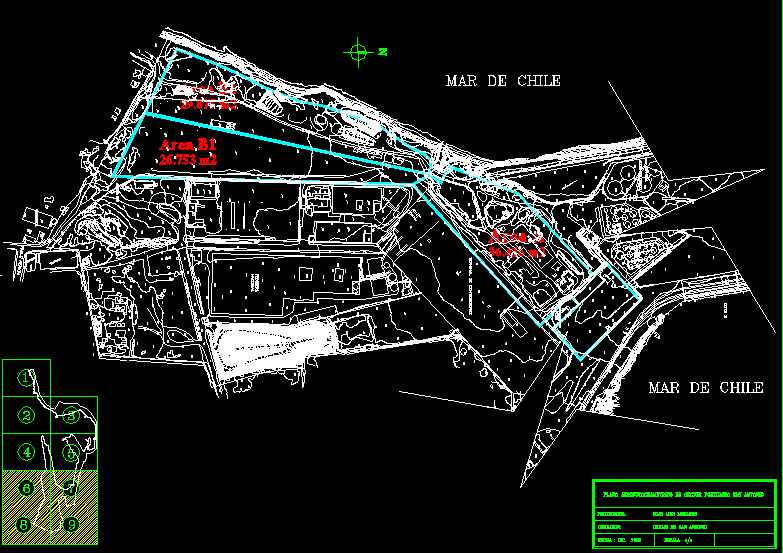House 132m2 DWG Block for AutoCAD
ADVERTISEMENT
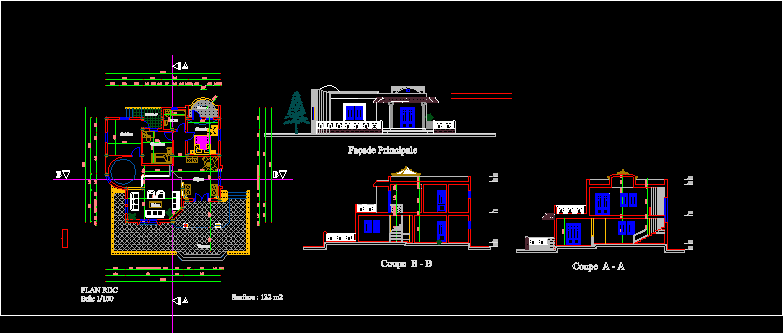
ADVERTISEMENT
on the ground floor: total area living room living room terrace dryer kitchen bathroom bedroom 2 = 132 m2 / home /
Drawing labels, details, and other text information extracted from the CAD file (Translated from French):
regi, plan rdc ech:, area, balcony, bedroom, terrace, living room, stay, cooked, sdb, bedroom, dryer, main facade, chopped off, chopped off
Raw text data extracted from CAD file:
| Language | French |
| Drawing Type | Block |
| Category | Acoustic Insulation |
| Additional Screenshots |
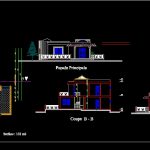 |
| File Type | dwg |
| Materials | |
| Measurement Units | |
| Footprint Area | |
| Building Features | |
| Tags | acoustic detail, akustische detail, area, autocad, block, details acoustiques, detalhe da acustica, DWG, floor, ground, house, isolamento de ruido, isolation acoustique, living, noise insulation, room, schallschutz, terrace, total |
