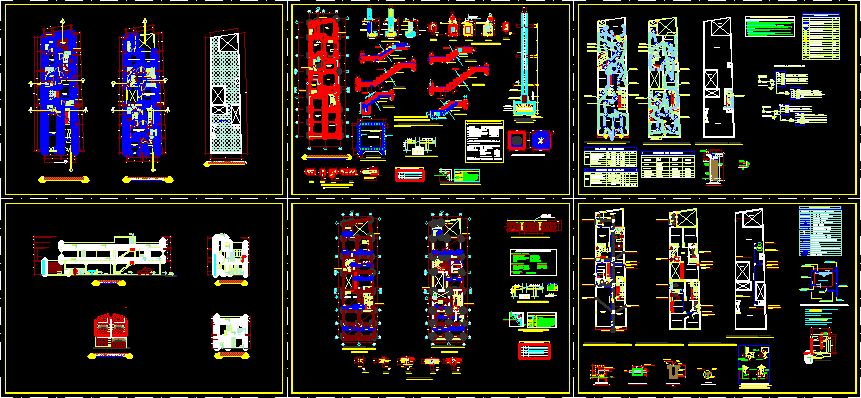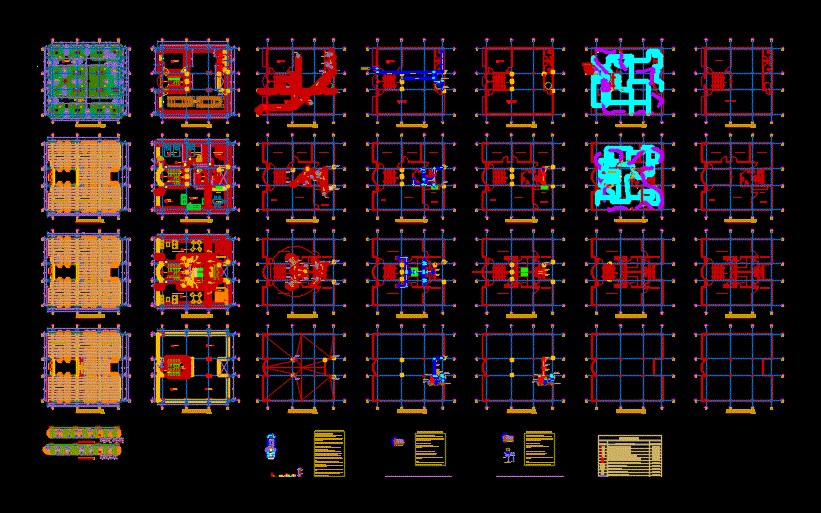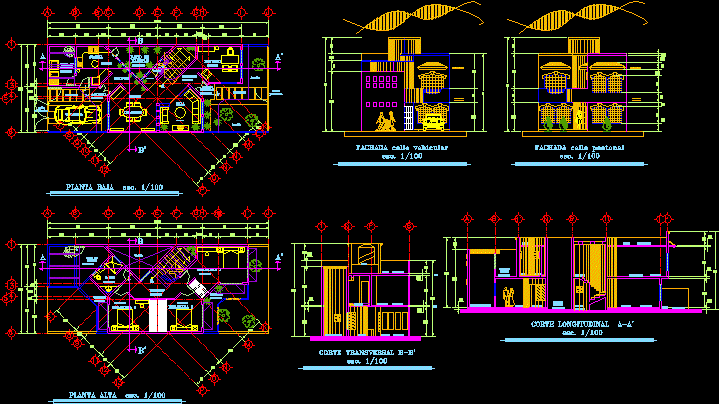House 2D DWG Plan for AutoCAD
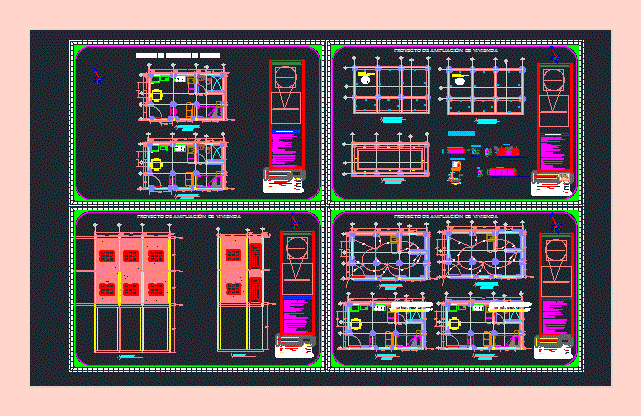
This plan is for a three story house with floor plan, elevation, electrical, mechanical, lighting plans. It has bedrooms, living room, dining room and kitchen.
Drawing labels, details, and other text information extracted from the CAD file (Translated from Spanish):
zapata corrida, template, plant, mezzanine floor, reinforced slabs and trabes, trabe volada, reinforced slab, armed in double layer, plant of the roof roof, main facade, side facade, bar, architectural plant, foundation plant, facilities hydraulic, baf, proyectò :, structural and foundation, owner :, city :, region :, state :, municipality :, project :, plane :, center, warrior, chilpancingo de los bravo, chilpancingo de los bravo, gro., acot :, meters, date :, scale :, three, construction of extension of urban housing, sketch of macro-location, details, facilities, four, specifications, architectural, owner :, one, facades, two
Raw text data extracted from CAD file:
| Language | Spanish |
| Drawing Type | Block |
| Category | House |
| Additional Screenshots |
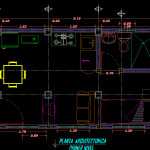 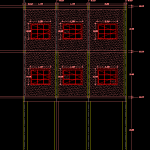 |
| File Type | dwg |
| Materials | Other |
| Measurement Units | Metric |
| Footprint Area | 10 - 49 m² (107.6 - 527.4 ft²) |
| Building Features | |
| Tags | apartment, apartments, autocad, block, construction, departments, dwelling unit, DWG, electric, facades, house, Housing, installation, plants, rent, residence, rooms, villa |



