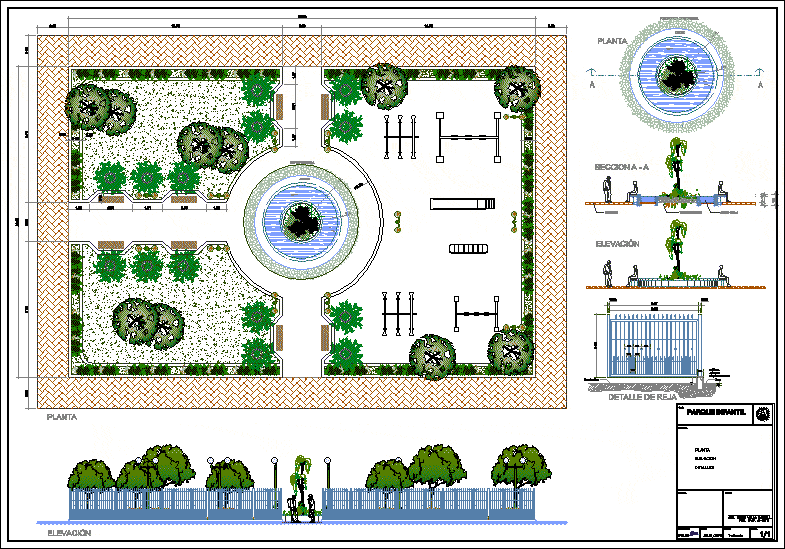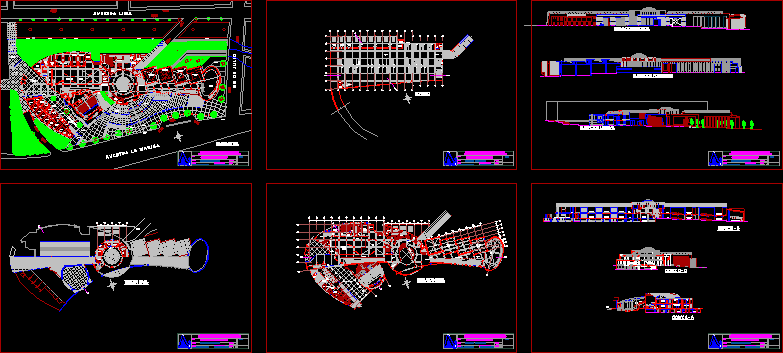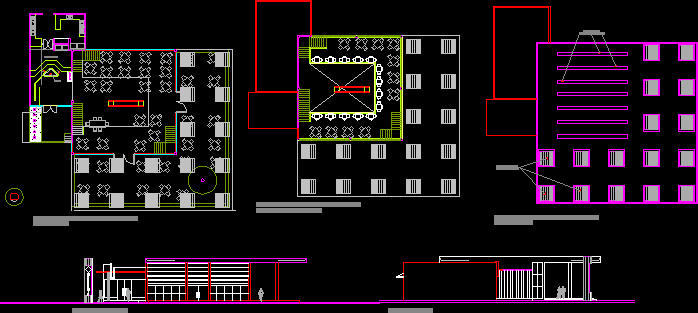The House Of Culture DWG Detail for AutoCAD
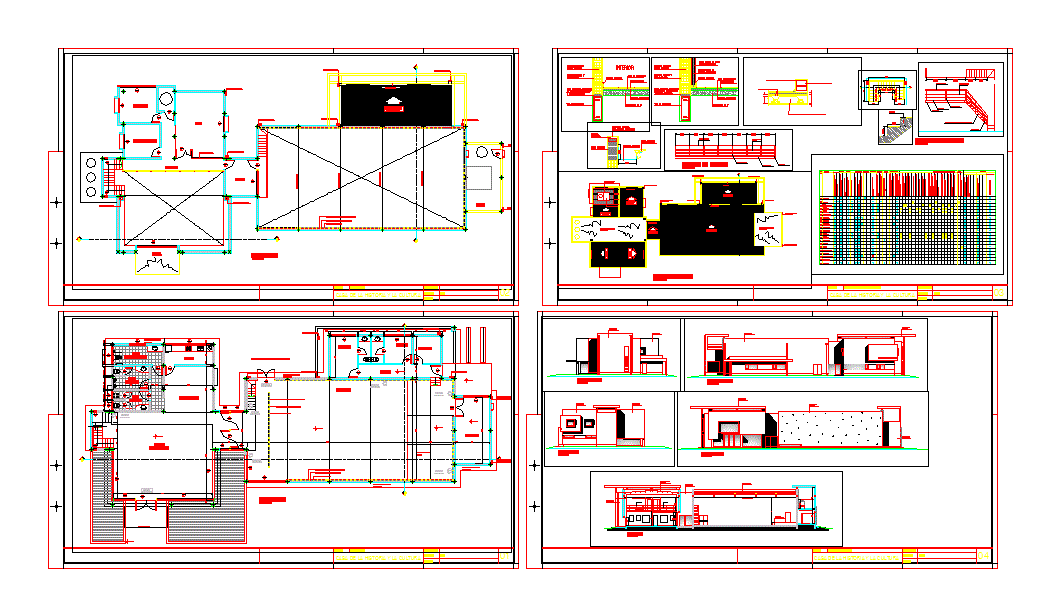
Cultural Center; ground floor: an exhibition hall, bathrooms for men; women and the disabled; kitchen; a large audience; dressing rooms with their own deposit and their respective bathrooms; plus a deposit of the auditorium. Upstairs; administration; address and a multipurpose classroom. This document contains views; cuts and construction details of the building .
Drawing labels, details, and other text information extracted from the CAD file (Translated from Spanish):
camarin, deposit, hall, auditorium, room, exhibitions, bathroom, men, women, disabled, kitchen, projection of goat, stage platforms, modular, administration, address, cabin, ground floor, projection of eaves, classroom, corrugated sheet , ceramic slab, metal gutter, gangway, exit, emergencies, extinguisher, cut aa, suspended ceiling suspended joint, suspended ceiling, thick plaster, and fine lime, ceramic floor, ceiling applied to lime, stage for, modular stage , sheet metal roof, ribbed, top railing, bottom rail, prestressed slab, metal step, reinforced for transit, folded sheet, ready water boot in the dintél, durlock plate ex sound, circular perforation, aluminum partition, runoff pluvial, east facade, south facade, west facade, north facade, metal platform, roof top equipment, lehº, distribution, rest, detail staircase slab, waiting irons, splices with the, vedesc, text, expanded polystyrene block, compression folder, joists with expanded polystyrene blocks, foundation beam, fine lime, ceramic brick, thick plaster and, and asphalt paint, ceramic tile, ceramic floor, glue layer , bulldozer folder, interior, durlock plate ex sound, glass wool, circular perforation, embossed membrane, with polyethylene core, loads of bricks, metal gutter, metal sheet, exterior wall, cement, folder, ceilings, paintings, floors, local, contrapisos, thresholds, zocalos, plasters, revest., walls, carpentry, aluminum modena line, smoothing of cement termination combed., ceiling paint mark alba or higher quality, parapets, jaharro under coating., latex acrylic color according to brand perspectives alba or superior quality, several, artifacts, accessories and taps, short toilet ikc short line bari, mca ferrum, equivalent or superior quality., lavatory for discapasitados type ferrum line space or superior quality, wall mural short anti-vandalism, stainless steel sink double bacha, valve for urinal, discapasitados, audirorio, deposit, dressing rooms, dressing room, administration, address, water tank, sidewalks ext., stairs, lavatory marble countertop, mirror for bathroom of discapasitados type ferrum or superior quality, toilet seat of lacquered wood or superior quality, toilet seat open on the front, lid of lacquered wood toilet or superior quality, open toilet lid on the front, acrylic latex color white or indoor pastry brand alba or superior quality type duralba, heating, concrete wall, nose, project :, scale :, date :, flat :, house of history and culture, high floor, roofing plant and details, floor of ceilings, detail of railing, detail of stairs, facades and court
Raw text data extracted from CAD file:
| Language | Spanish |
| Drawing Type | Detail |
| Category | Cultural Centers & Museums |
| Additional Screenshots |
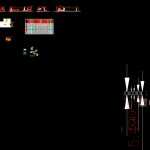 |
| File Type | dwg |
| Materials | Aluminum, Concrete, Glass, Steel, Wood, Other |
| Measurement Units | Metric |
| Footprint Area | |
| Building Features | |
| Tags | autocad, bathrooms, center, CONVENTION CENTER, cultural, cultural center, culture, DETAIL, disabled, DWG, Exhibition, exhibition hall, floor, ground, hall, house, men, museum, women |



