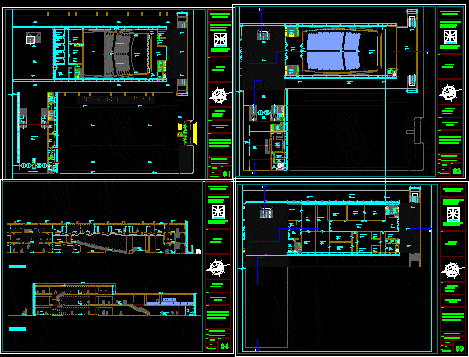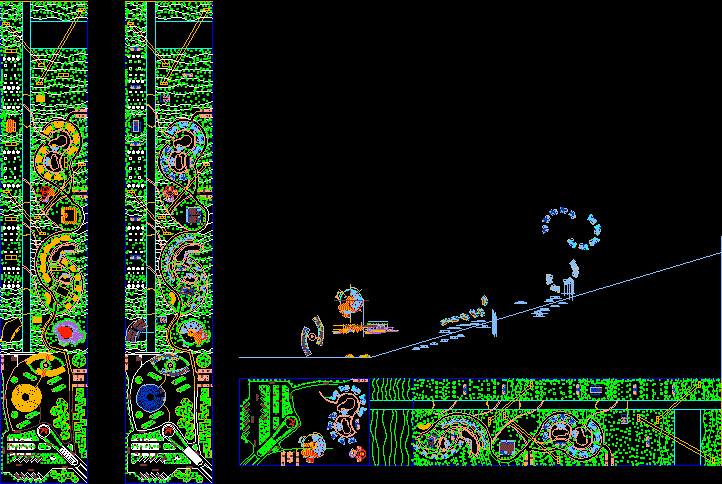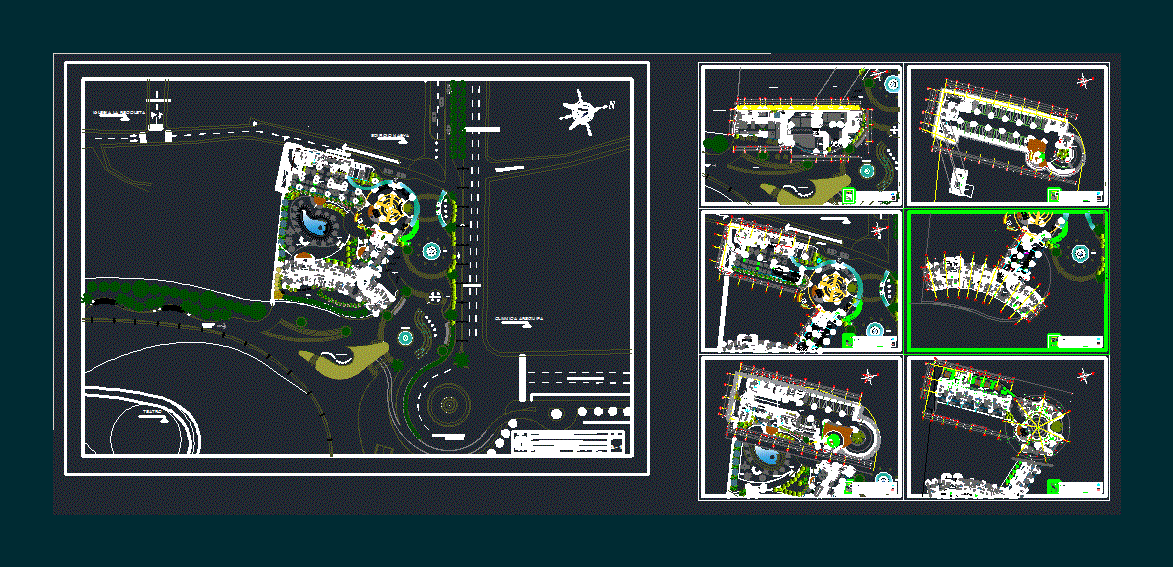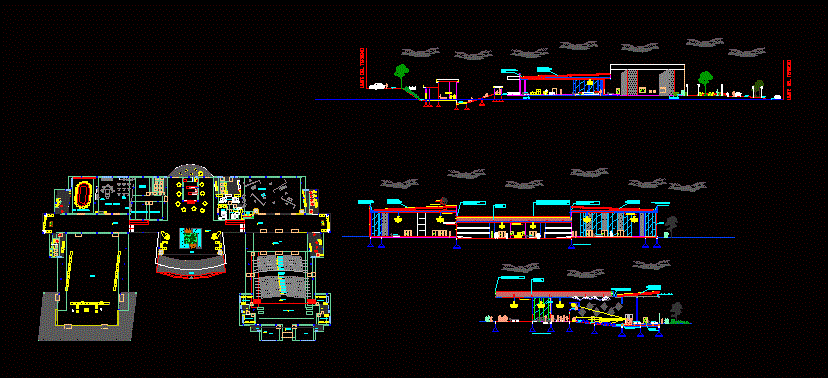House Of Culture Kju DWG Full Project for AutoCAD

A PROJECT THAT DOES A LIGHT OF 33 M. TREATY WITH PRESTRESSED BEAMS … The program consists of an auditorium with seating for 572 people, SHOWROOM, WORKSHOP DANCE, WORKSHOP DRINKS; BAKERY SHOP, WORKSHOP scenery; LIBRARY, RESTAURANT, Souvenirs, etc … The program solves all 3 levels.
Drawing labels, details, and other text information extracted from the CAD file (Translated from Spanish):
white, coor. expo., chief logist., head rr.hh., chief pers., contab., administ., s.de boards, management, s.h., wait, recep., hall, v.m, v.h., m.c., stage, c. ladies, c. men, ss.hh., woman., man, c. maq., men, ladies, main income, income hall, rest, s.h.v., s.h.d., contr., empty, depos., direc., esper., almac. panad., frigor., director, limp., dep., almc. drinks, drinks, bakery, baking, exhibition, tasting, classroom, drying, corridor, materials, bas., foyer, males, living, pantry, household, trade, fridge, kitchen, bar, tables, terrace, circ., d. bas., national university, pedro ruiz gallo, code, scale :, date :, lamina :, catedra :, house of the, theme :, culture, course :, pupil :, cajusol siesquen jose., plane :, district of the victoria, location :, chiclayo, arq. risco vega alberto., arq. perez angulo mario., arq. ramirez vergara., architecture, development, first, level, second, fourth, professional school, architecture, faculty of engineering, civil systems and, architecture, adm., circ, foller, court a-a, entrance hall, i. princ., dining room, cuts, x-x cut
Raw text data extracted from CAD file:
| Language | Spanish |
| Drawing Type | Full Project |
| Category | Cultural Centers & Museums |
| Additional Screenshots |
 |
| File Type | dwg |
| Materials | Other |
| Measurement Units | Metric |
| Footprint Area | |
| Building Features | |
| Tags | Auditorium, autocad, beams, consists, CONVENTION CENTER, cultural center, culture, DWG, full, house, library, light, museum, prestressed, program, Project, restaurants, seating |








