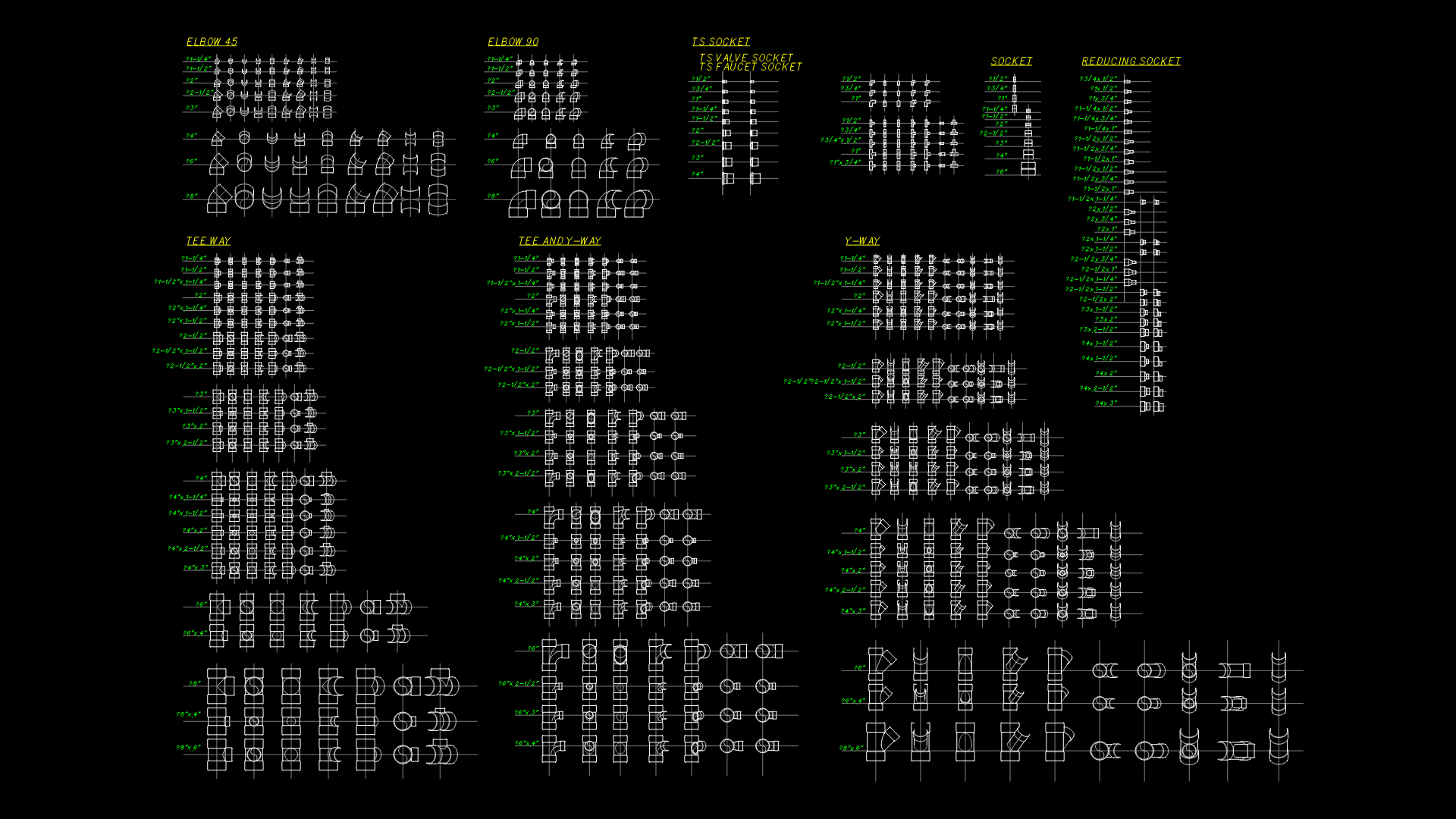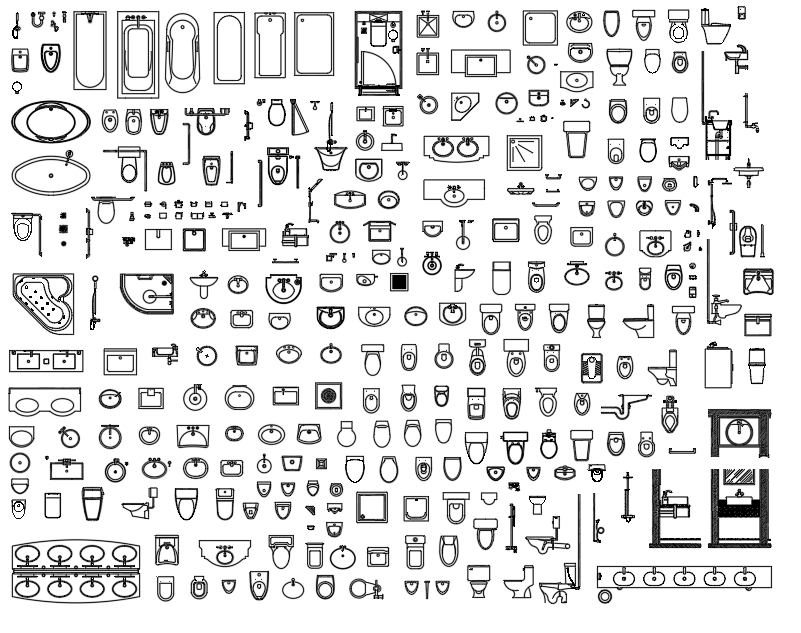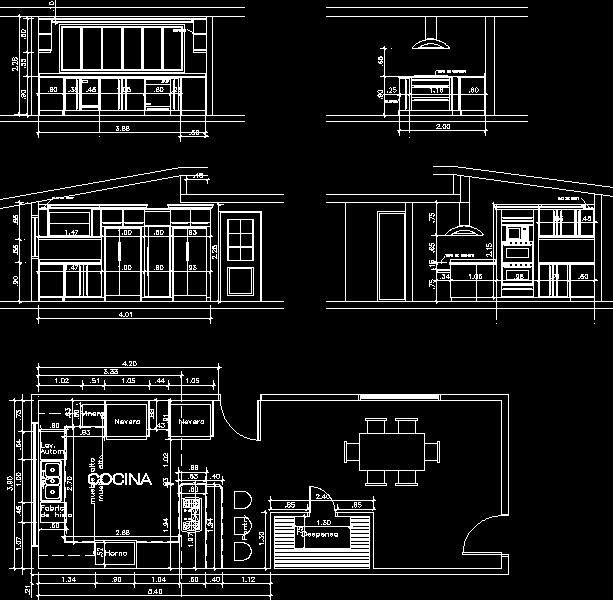House DWG Detail for AutoCAD
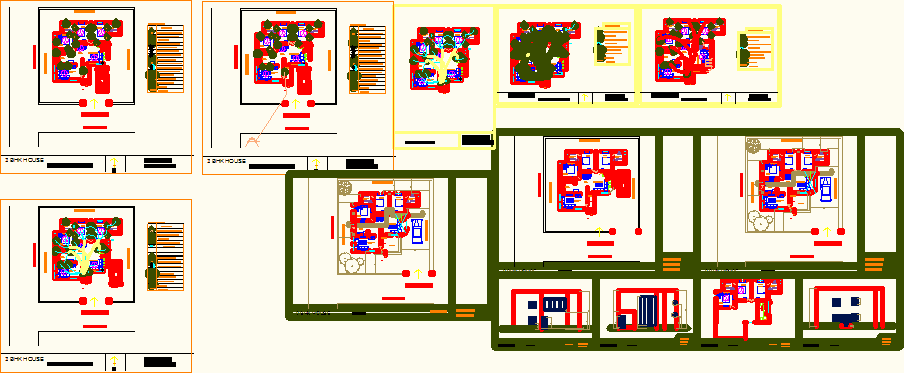
House with all the details
Drawing labels, details, and other text information extracted from the CAD file:
living room, bedroom, kitchen, drawing room, toilet bath, kitchen, mtr. wide road, mtr. setback, salil mohan b.arch iii rd yr., bhk house, electrical fittings, main entry, electrical legend, description, sym., exhaust fan, bracket light at, switch board at lvl., light plug lvl., power plug at lvl., power plug lvl., computer point at lvl., telephone point at lvl., distribution board, geyser pt.at lvl., ac socket at lvl, t.v point at, two way switch at lvl, telephone point at lvl., ceiling fan, tube light, mtr. wide road, living room, bedroom, kitchen, drawing room, toilet bath, kitchen, mtr. wide road, mtr. setback, salil mohan b.arch iii rd yr., bhk house, electrical fittings, main entry, electrical legend, description, sym., exhaust fan, bracket light at, switch board at lvl., light plug lvl., power plug at lvl., power plug lvl., computer point at lvl., telephone point at lvl., distribution board, geyser pt.at lvl., ac socket at lvl, t.v point at, two way switch at lvl, telephone point at lvl., ceiling fan, tube light, mtr. wide road, living room, bedroom, kitchen, drawing room, toilet bath, kitchen, mtr. wide road, mtr. setback, salil mohan b.arch iii rd yr., bhk house, electrical fittings, main entry, electrical legend, description, sym., exhaust fan, bracket light at, switch board at lvl., computer point at lvl., telephone point at lvl., distribution board, geyser pt.at lvl., ac socket at lvl, t.v point at lvl., two way switch at lvl, ceiling fan, tube light, mtr. wide road, living room, bedroom, kitchen, drawing room, toilet bath, kitchen, tread mm riser mm, mtr. wide road, mtr. setback, main entry, mtr. wide road, living room, bedroom, kitchen, drawing room, toilet bath, kitchen, tread mm riser mm, mtr. wide road, mtr. setback, main entry, mtr. wide road, salil mohan b.arch iii yr., site plan, living room, bedroom, kitchen, drawing room, toilet bath, kitchen, tread mm riser mm, mtr. wide road, mtr. setback, main entry, mtr. wide road, salil mohan b.arch iii yr., site plan, living room, bedroom, kitchen, drawing room, toilet bath, kitchen, living room, bedroom, kitchen, drawing room, toilet bath, kitchen, living room, bedroom, kitchen, drawing room, toilet bath, kitchen, switch board, salil mohan b.arch iii rd yr., bhk house, electrical fittings, salil mohan b.arch iii rd yr., electrical fittings, living room, bedroom, kitchen, drawing room, toilet bath, kitchen, living room, bedroom, kitchen, drawing room, toilet bath, kitchen, salil mohan b.arch iii rd yr., bhk house, electrical fittings, salil mohan b.arch iii rd yr., bhk house, power fittings, living room, bedroom, kitchen, drawing room, toilet bath, kitchen, tread mm riser mm, electrical legend, description, sym., exhaust fan, bracket light at, switch board at lvl., computer point at lvl., telephone point at lvl., distribution board, geyser pt.at lvl., ac socket at lvl, t.v point at lvl., two way switch at lvl, ceiling fan, tube light, switch board, electrical legend, exhaust fan, bracket light at, switch board at lvl., switch board, telephone point at lvl., distribution board, t.v point at lvl., ceiling fan, tube light, electrical legend, exhaust fan, bracket light at, switch board at lvl., switch board, telephone point at lvl., distribution board, t.v point at lvl., ceiling fan, tube light, salil mohan, b.arch iii yr., bhk house, inverted ceiling plan, scale, salil mohan, b.arch iii yr., bhk house, site plan, scale, salil mohan, b.arch iii yr., bhk house, scale, salil mohan, b.arch iii yr., bhk house, elevation, scale, salil mohan, b.arch iii yr., bhk house, elevation, scale, salil mohan, b.arch iii yr., bhk house, inverted ceiling plan, scale, salil mohan, b.arch iii yr., bhk house, ground floor plan, scale, salil mohan, b.arch iii yr., bhk house, first floor plan, scale, living room, bedroom, kitchen, drawing room, toilet bath, kitchen, mtr. wide road, mtr. setback, main entry, mtr. wide road, bedroom, toilet bath, down, salil mohan, b.arch iii yr., bhk house, site plan, scale, living room, bedroom, kitchen, drawing room, toilet bath, kitchen, mtr. wide road, mtr. setback, main entry, mtr. wide road, salil mohan, b.arch iii yr., bhk house, section, scale, porch above, salil mohan, b.arch iii yr., bhk house, elevation, scale, kitchen, salil mohan, b.arch iii yr., bhk house, site plan, scale, living room, bedroom, kitchen, drawing room, toilet bath, kitchen, mtr. wide road, mtr. setback, main entry, mtr. wide road, porch above
Raw text data extracted from CAD file:
| Language | English |
| Drawing Type | Detail |
| Category | Bathroom, Plumbing & Pipe Fittings |
| Additional Screenshots |
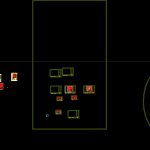 |
| File Type | dwg |
| Materials | |
| Measurement Units | |
| Footprint Area | |
| Building Features | |
| Tags | autocad, cozinha, cuisine, DETAIL, details, DWG, évier de cuisine, house, kitchen, kitchen sink, küche, lavabo, pia, pia de cozinha, sink, spülbecken, waschbecken |
