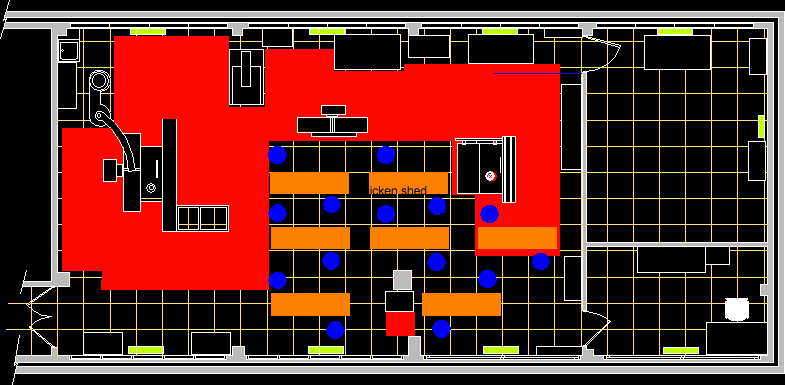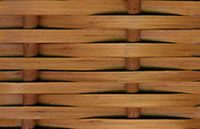House Eco-Sustainable DWG Block for AutoCAD
ADVERTISEMENT

ADVERTISEMENT
House with space to grow their own plants, some of which help the comfort inside the house in gardens and terraces.
Drawing labels, details, and other text information extracted from the CAD file (Translated from Spanish):
room, solar panel, battery, luminaire, day, night, plant, elevation, section aa, bb section, axonometric, bottom view, side view, central support section, bedroom, photovoltaic solar panel, photosensor, integrated luminaire scheme, orchard, pit plant, section a, section b, pit, septic tank, ground floor, upper floor, plant enconjunto, west facade, east facade, north facade, south facade, superior technological institute of el grullo, ana magali núñez garcía, prof. arq Juan Carlos Hernandez Warrior, cross section, side cut, east, west, northwest, sunny
Raw text data extracted from CAD file:
| Language | Spanish |
| Drawing Type | Block |
| Category | Parks & Landscaping |
| Additional Screenshots |
 |
| File Type | dwg |
| Materials | Other |
| Measurement Units | Metric |
| Footprint Area | |
| Building Features | Garden / Park |
| Tags | autocad, bioclimatic, bioclimatica, bioclimatique, bioklimatischen, block, comfort, durable, DWG, gardens, house, la durabilité, nachhaltig, nachhaltigkeit, plants, space, sustainability, sustainable, sustentabilidade, sustentável, terraces |








