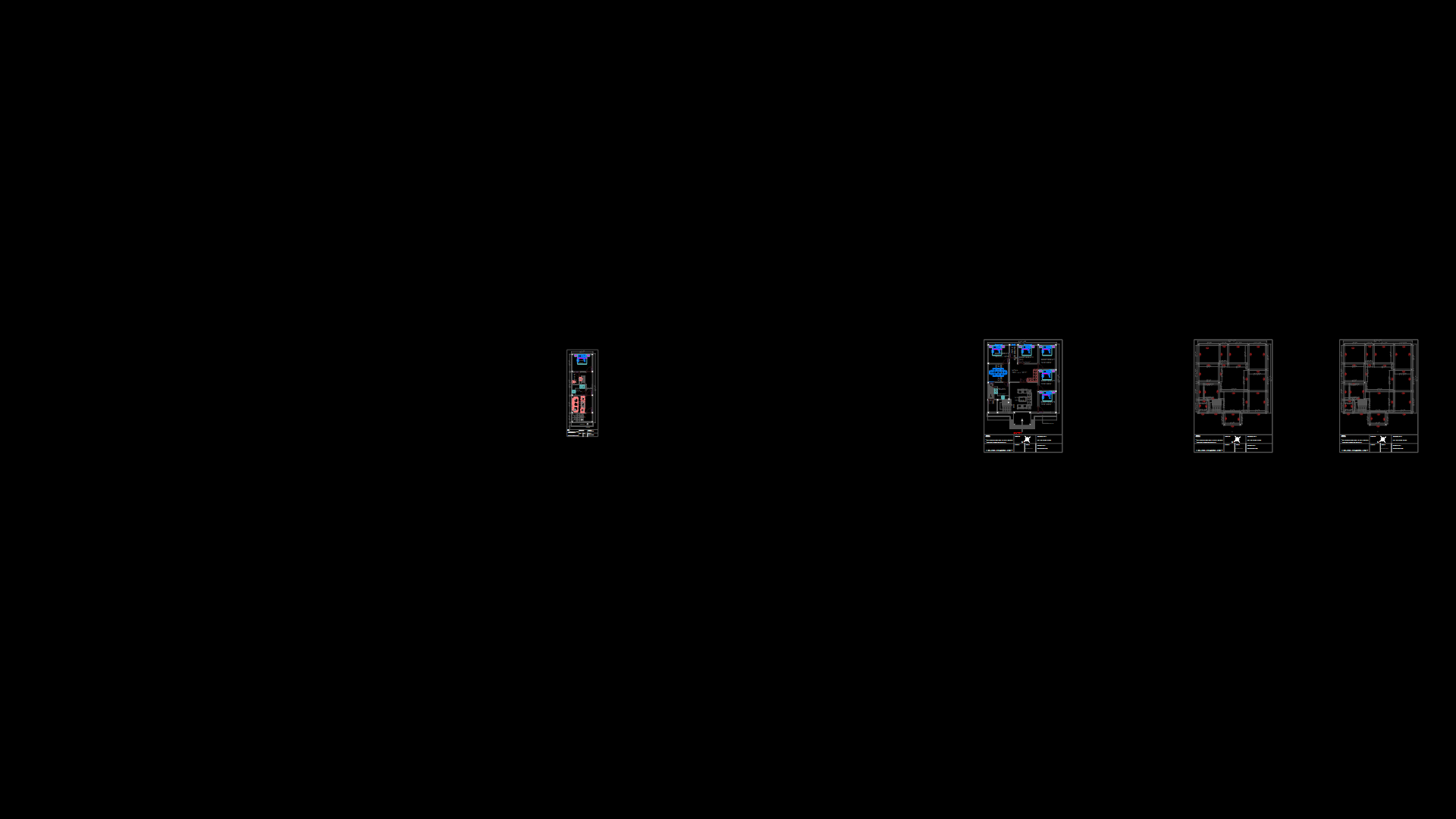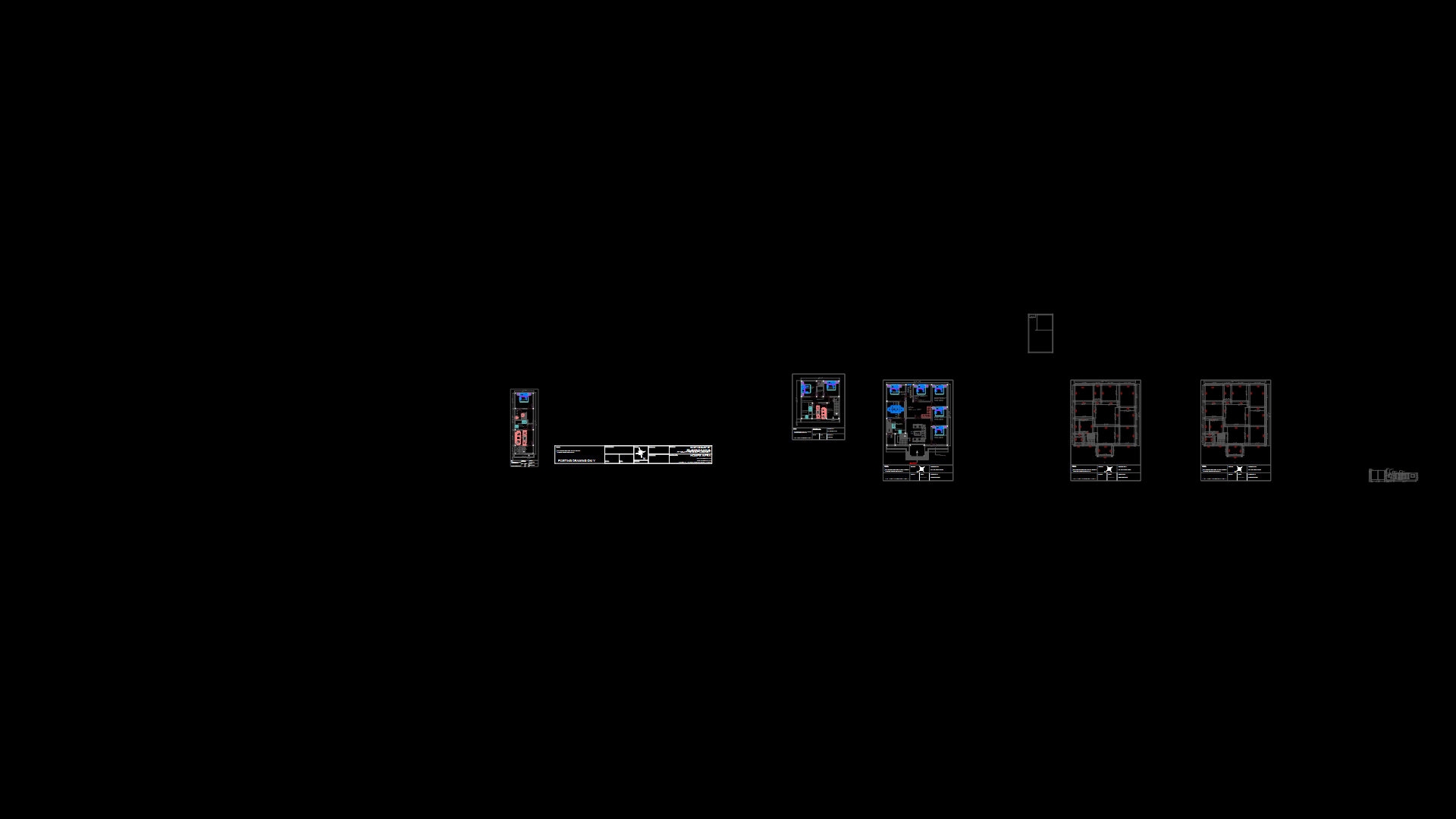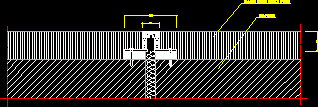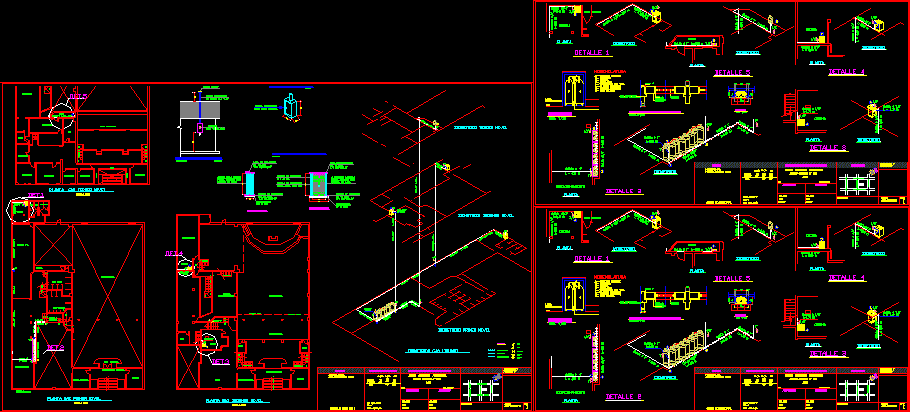House Foundation DWG Block for AutoCAD
ADVERTISEMENT
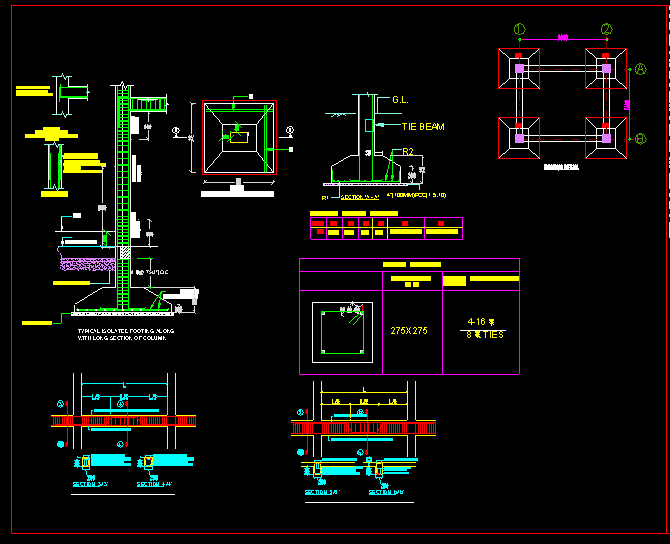
ADVERTISEMENT
architectural and structural dwg.
Drawing labels, details, and other text information extracted from the CAD file:
w.c, male restrooms, handicap, powder area, kids urinal, female restrooms, job title:, prelimnary drawing, drawn by – ar.ravi, job. no. -, checked by -, revision data, drawing title:, client:, construction of public toilet at tsungiki, project:, area:, column reinforcement details, column size in mm, column schedule, lap length, footing reinforcement, typical isolated footing along with long section of column, g.l., t.o.c tie beam, compacted soil, plan typical isolated footing, section ‘a – a’, type, isolated footing schedule, pump house, ramp
Raw text data extracted from CAD file:
| Language | English |
| Drawing Type | Block |
| Category | Construction Details & Systems |
| Additional Screenshots |
 |
| File Type | dwg |
| Materials | Concrete, Steel, Other |
| Measurement Units | Metric |
| Footprint Area | |
| Building Features | |
| Tags | architectural, autocad, base, block, DWG, FOUNDATION, foundations, fundament, house, structural |
