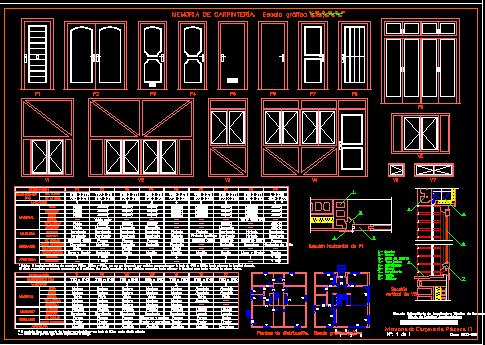House With Furniture Plant 3D DWG Plan for AutoCAD
ADVERTISEMENT

ADVERTISEMENT
House room, dining room, utility room, bathroom and bedroom, patio.
Drawing labels, details, and other text information extracted from the CAD file (Translated from Spanish):
Autonomous University of Querétaro, computer aided design, m.c. hilda edith jiménez oaks, josé luis galván rivera, packing, faculty of engineering, project, isometrics, view title, plant, geometrical, prevailing wind, for isometric and video
Raw text data extracted from CAD file:
| Language | Spanish |
| Drawing Type | Plan |
| Category | Doors & Windows |
| Additional Screenshots |
 |
| File Type | dwg |
| Materials | Other |
| Measurement Units | Metric |
| Footprint Area | |
| Building Features | Deck / Patio |
| Tags | autocad, bathroom, bedroom, Construction detail, d, dining, DWG, furniture, house, patio, plan, plant, room, utility |








