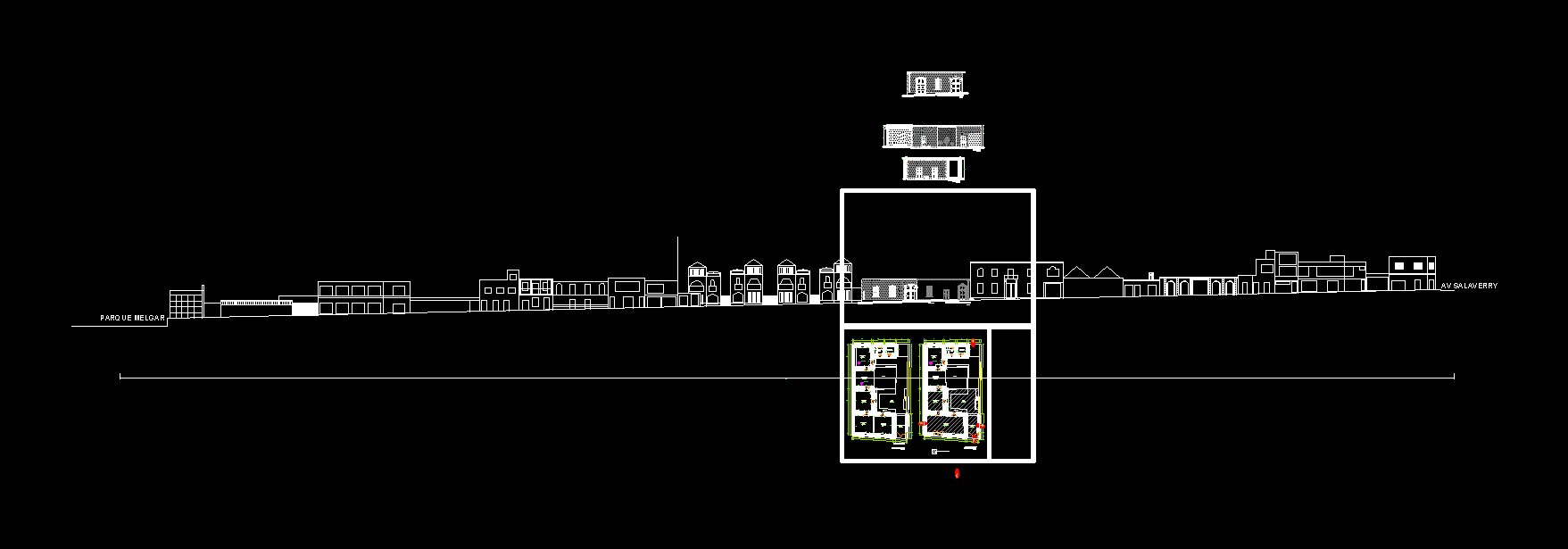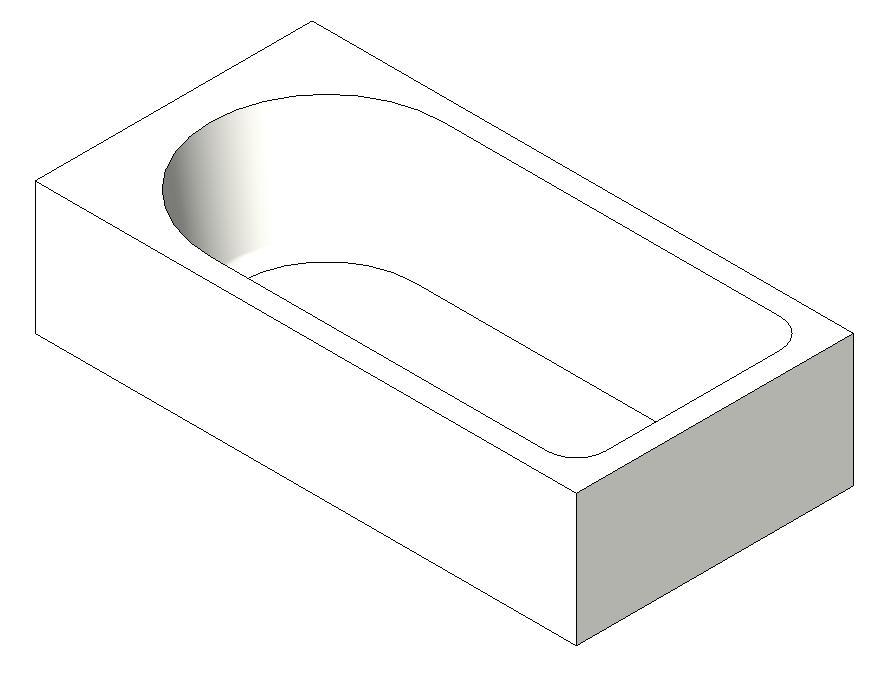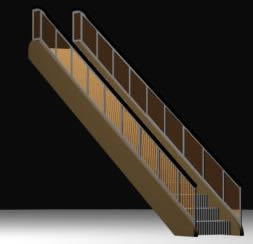House In Arequipa DWG Full Project for AutoCAD

The plane has a lifting a house in Arequipa and Tacna Arica Avenue downtown, also features the skyline of the whole block that is located in a historic area issued by the Ministry of Culture Project is to restore and preserve the facade and walls of ashlar.
Drawing labels, details, and other text information extracted from the CAD file (Translated from Spanish):
zaguan of entrance, wooden floor, environment, npt., wooden floor, environment, npt., environment, npt., environment, npt., environment, npt., bath, Deposit, npt., garden, yard, npt., avenue tacna arica, front elevation, front elevation proposal, first floor, esc, zaguan of entrance, wooden floor, environment, npt., environment, npt., environment, npt., environment, npt., bath, Deposit, npt., garden, yard, npt., avenue tacna arica, first floor, esc, cut, esc, cut, esc, environment, zaguan of entrance, yard, zaguan of entrance, npt., value-added area, av salaverry, Blue house, melgar park, av salaverry, melgar park, av salaverry, melgar park, Actual state, elevation of the block, esc, av salaverry, melgar park, with proposal, elevation of the block, esc, front elevation proposal, esc, opening, door, avenue tacna arica, opening, door, Location, keep going, elevation, keep going, elevation, keep going, elevation, keep going, elevation
Raw text data extracted from CAD file:
| Language | Spanish |
| Drawing Type | Full Project |
| Category | City Plans |
| Additional Screenshots |
 |
| File Type | dwg |
| Materials | Wood |
| Measurement Units | |
| Footprint Area | |
| Building Features | Deck / Patio, Garden / Park |
| Tags | arequipa, arica, autocad, avenue, beabsicht, borough level, downtown, DWG, features, full, historic, historical center, house, lifting, plane, political map, politische landkarte, Project, proposed urban, restoration, road design, stadtplanung, straßenplanung, Tacna, urban design, urban plan, zoning |








