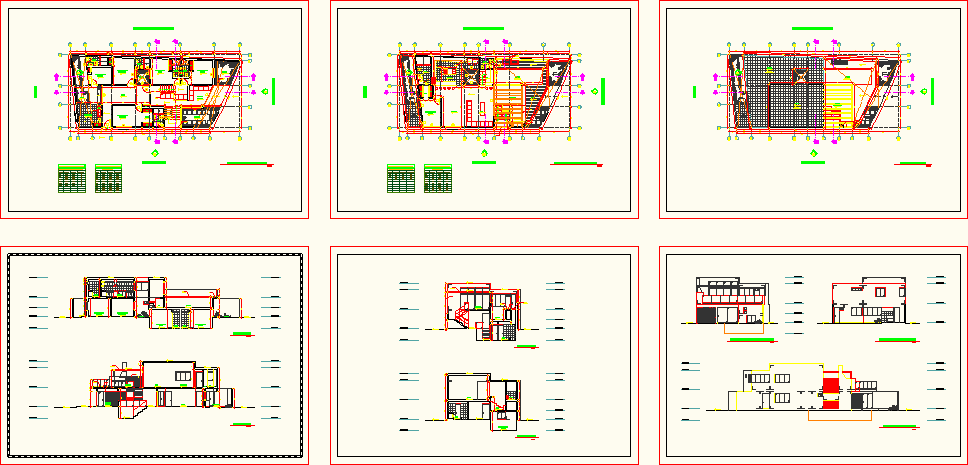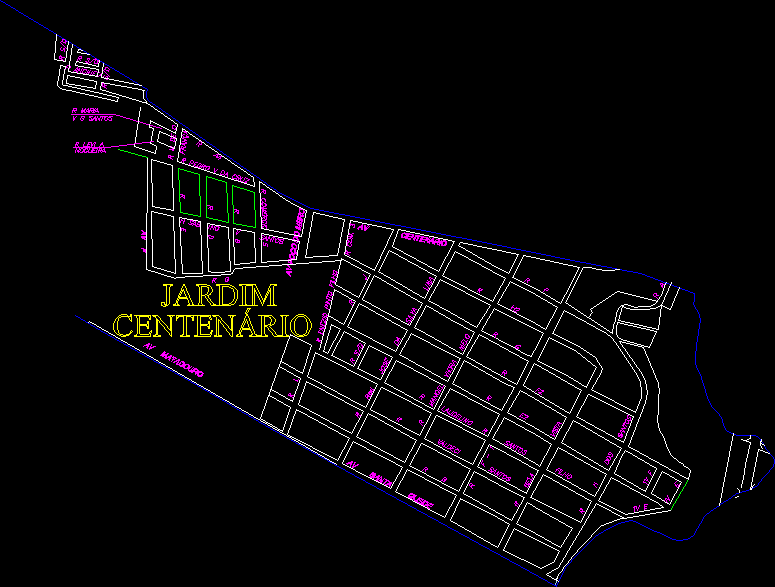House In The Beach DWG Full Project for AutoCAD

PROJECT BEACH HOUSE LOCATED IN SANTA MARIA DEL MAR .
Drawing labels, details, and other text information extracted from the CAD file (Translated from Spanish):
black, magenta, yellow, rest, plot in, cl., cl., service bedroom, npt, bath, npt, guest bedroom, npt, bath, to be, npt, garden, npt, daughter’s bedroom, npt, daughter’s bedroom, npt, bath, npt, in-law bedroom, npt, w.cl., npt, bath, cl., car port, npt, entrance hall, npt, laundry, laundry, npt, tendal, garden, npt, garden, npt, tendal, garden, npt, cl., garden, npt, parents bedroom, npt, refrig, kitchen, npt, bath, npt, bath, npt, terrace, npt, bbq, npt, deck, npt, pool, npt, garden, npt, car port, npt, w.cl., dinning room, npt, living room, npt, Pub, npt, vain box, shower doors, height, alfeizer, cod., width, vain box, windows, height, alfeizer, cod., width, owned by third parties, green areas, mancora street, passage, property limit, first level distribution, esc, property limit, npt, metal railing, dry garden, wooden lattice, npt, proy cantilever roof, second level distribution, esc, vain box, shower doors, height, alfeizer, cod., width, vain box, windows, height, alfeizer, cod., width, npt, owned by third parties, property limit, proy of bell extr., proy of high furniture, vents, wooden lattice, garden, pool bottom level, proy roof sun shade, green areas, mancora street, passage, npt, tendal, garden, npt, garden, npt, pool, npt, garden, npt, car port, npt, roof plan, esc, npt, owned by third parties, pool bottom level, green areas, mancora street, passage, npt, n.p.t., n.t.t., daughter’s bedroom, npt, daughter’s bedroom, npt, bath, npt, bath, npt, Pub, npt, pool, npt, npt, deck deck npt, ntt, garden, guest bedroom, garden, npt, service bedroom, npt, bath, npt, kitchen, npt, cut, esc, n.p.t., n.t.t., cut, esc, npt, living room, npt, dinning room, npt, entrance hall, npt, to be, terrace, npt, w.cl., npt, cl., npt, npt, laundry, ntt, deck deck npt, npt, ntt, roof sun shade, wooden lattice, n.p.t., n.t.t., n.p.t., n.t.t., n.p.t., n.t.t., n.p.t., n.t.t., cut, esc, cut, esc, npt, terrace, npt, pool, npt, wooden lattice, ntt, roof sun shade, ntt, npt, npt, bath, npt, deck deck npt, ventilation grill, n.t.t., daughter’s bedroom, npt, living room, npt, bath, npt, bath, npt, Pub, npt, ntt, n.t.t., projection of grilles for ventilation, ceiling, ntt, pastry brick finish, ceiling, ntt, pastry brick finish, roof sun shade, ntt, npt, mancora street elevation, esc, n.p.t., n.t.t., n.p.t., n.t.t., npt, rear elevation, esc, n.p.t., n.t.t., lateral elevation, esc, n.p.t., n.t.t., npt, n.t.t.
Raw text data extracted from CAD file:
| Language | Spanish |
| Drawing Type | Full Project |
| Category | Misc Plans & Projects |
| Additional Screenshots |
 |
| File Type | dwg |
| Materials | Wood |
| Measurement Units | |
| Footprint Area | |
| Building Features | Pool, Deck / Patio, Garden / Park |
| Tags | assorted, autocad, beach, del, DWG, full, house, located, mar, maria, Project, santa |







