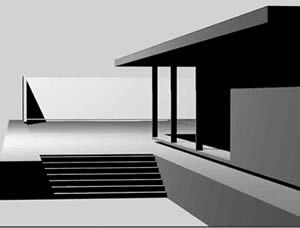House Made On Base Masonry DWG Block for AutoCAD

House made on base masonry
Drawing labels, details, and other text information extracted from the CAD file (Translated from Spanish):
esc, screen, lock, print, scroll, pause, Employment limits:, work supplies customer charge, hole, fourth, machines, diverse, gap dimensions, maximum hole dimensions, maximum access, maximum travel, emplacement of machinery over the gap, a smooth hole with smaller collapses according to the regulation of, Lifting appliances with permanent top, surface of the gap transverse., a watertight pit capable of supporting the loads indicated in this plan., the necessary belts in the hollow for the anchoring of the fixings of the guides, of counterweight cab., the received auction of the doors of his by otis. detail, a quarter of machines with easy illuminated lux ventilated, to evacuate due to the equipment in addition to the heat without exceeding, of interior temperature. equipped with a metal door with lock., the concreting of the for the conform the measures of this, plane capable of withstanding the loads if the machine, is over the rest of the surface of the room, must provide a removable metal of how, access ladder., a metal hatch on the floor of the machine room hooks on the roof, located above the mechanism flap for a charge of kp, the first kp the second., the force rush lighting in the room with its, fuses its connection under tube to the control panel., both under the regulation of low for a, fall from below to below those indicated below., a ground connection taken to the lift pit according to the regulations, low, one is provided to the neutral of the, starting from the beginning of the assembly the necessary current for the tools, of work the tests of putting point of the elevator., the provisional protections in the accesses to the hole during the assembly period., a closed room suitable for the elevator elements starting from, his arrival works., all jobs that are not included in this contract., all the doors go in the same hand, Employment limits:, work supplies customer charge, hole, fourth, machines, diverse, gap dimensions, maximum hole dimensions, maximum access, maximum travel, emplacement of machinery over the gap, a smooth hole with smaller collapses according to the regulation of, Lifting appliances with permanent top, surface of the gap transverse., a watertight pit capable of supporting the loads indicated in this plan., the necessary belts in the hollow for the anchoring of the fixings of the guides, of counterweight cab., the received auction of the doors of his by otis. detail, a quarter of machines with easy illuminated lux ventilated, to evacuate due to the equipment in addition to the heat without exceeding, of interior temperature. equipped with a metal door with lock., the concreting of the for the conform the measures of this, plane capable of withstanding the loads if the machine, is more about the rest of the his
Raw text data extracted from CAD file:
| Language | Spanish |
| Drawing Type | Block |
| Category | Historic Buildings |
| Additional Screenshots |
  |
| File Type | dwg |
| Materials | Masonry |
| Measurement Units | |
| Footprint Area | |
| Building Features | Elevator |
| Tags | autocad, base, block, church, corintio, dom, dorico, DWG, église, geschichte, house, igreja, jonico, kathedrale, kirche, kirk, l'histoire, la cathédrale, masonry, teat, Theater, theatre |








