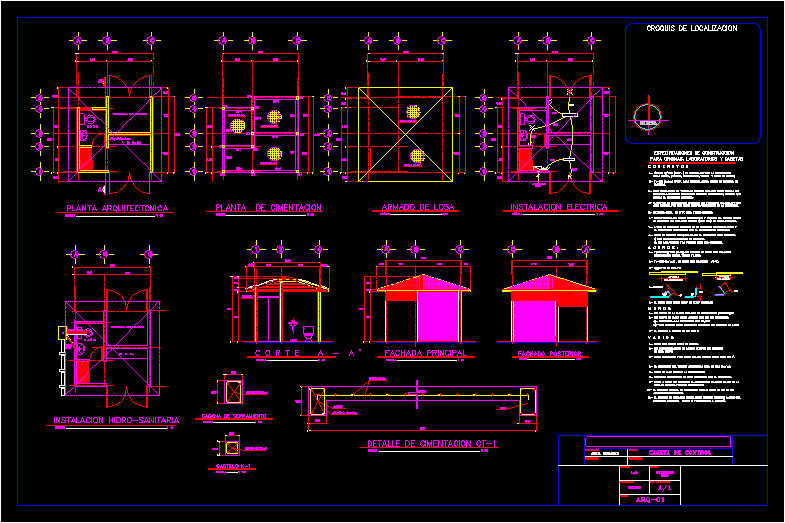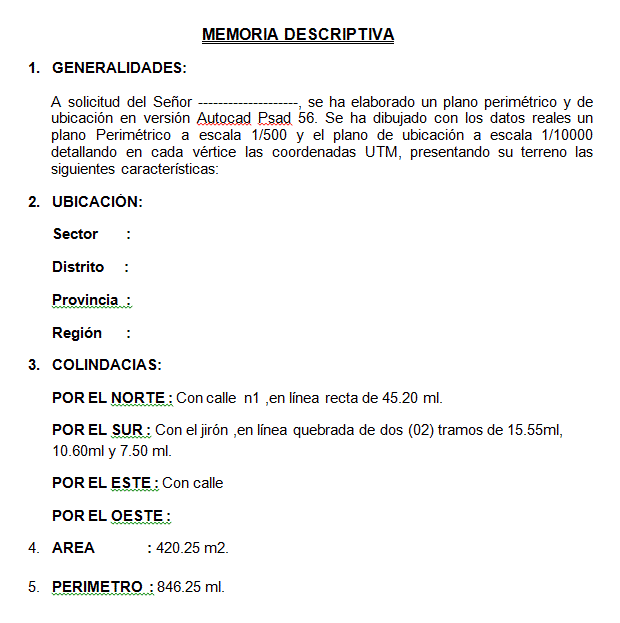House Of Monitoring DWG Detail for AutoCAD

House of monitoring -Plants – Elevations – Details
Drawing labels, details, and other text information extracted from the CAD file (Translated from Galician):
C o r t e a – a ‘, cementing plant, scale, hydro-sanitary installation, chain, p.v.c., b a ñ o, c. c. m., b or d e g a d e c l o o r o, project. of shingle, architectural plant, main facade, rear facade, enclosure chain, bathroom, electrical installation, slab reinforced, mounted, cfe, template., construction specifications, for offices, laboratories and houses, concrete, zone of tension , walls: compression zone, the proportion recommended by the manufacturer of concrete, structural walls, beams and slabs, water, because it can cause alterations in the resistance, meet the required resistance, steels, various: , work as well as the constructive process, together of construction, in another unit, concrete or can be provided concrete premixed, provided that supply and positioning of the drum, finished, dates :, no. of plane :, scale:, key:, dimension :, plan :, project:, municipality:, control house, drinking water, December, meters, locality :, north, location sketch
Raw text data extracted from CAD file:
| Language | Other |
| Drawing Type | Detail |
| Category | Doors & Windows |
| Additional Screenshots |
 |
| File Type | dwg |
| Materials | Concrete, Steel, Other |
| Measurement Units | Metric |
| Footprint Area | |
| Building Features | |
| Tags | abrigo, access, acesso, autocad, DETAIL, details, DWG, elevations, house, hut, l'accès, la sécurité, monitoring, obdach, ogement, plants, safety, security, shelter, sicherheit, vigilancia, Zugang |








