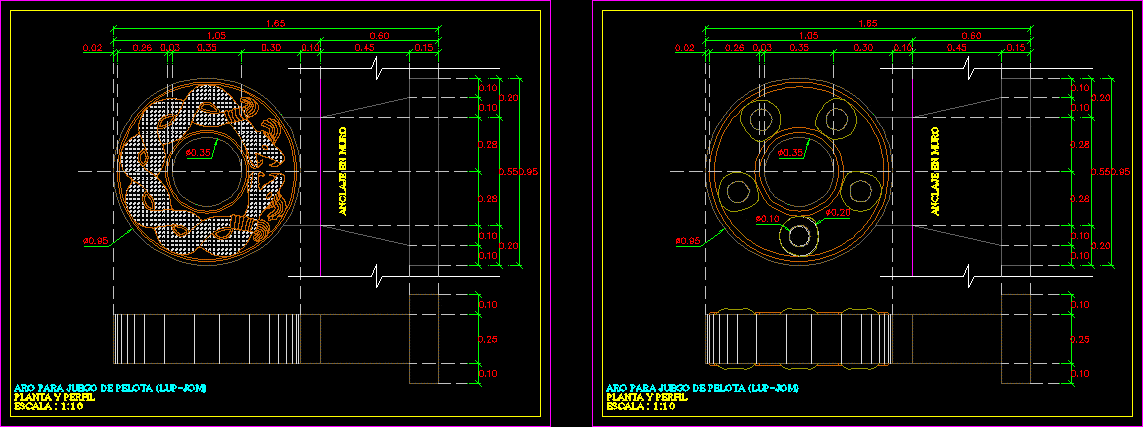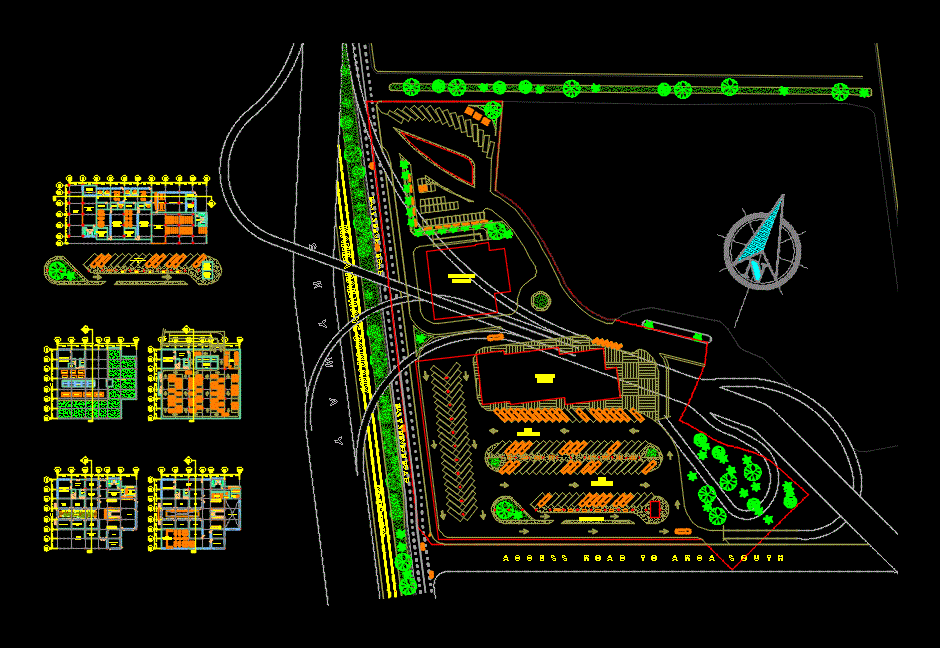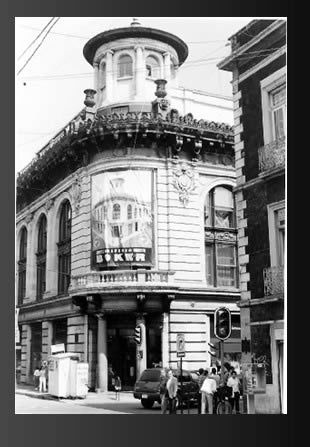House Of Monitoring DWG Detail for AutoCAD
ADVERTISEMENT
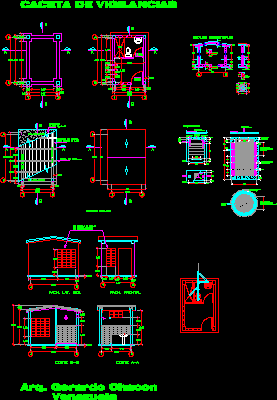
ADVERTISEMENT
House of monitoring – Sanitary Details
Drawing labels, details, and other text information extracted from the CAD file (Translated from Spanish):
cut b-b, cut a-a, fach. frontal, fach. The t. der., load beam, mooring beam, concrete, clay, clay or similar tabelon, ventilation block, girder beam, column, structural details, cutting, plant, ground level, cleaning lid, and cleaning, mouth of visit, mark the location, with a permanent sign, septic tank, gravel or gravel, enrobed, concrete rings, entrance to, sink, arq. gerardo chacon, caceta de vigilancias, venezuela
Raw text data extracted from CAD file:
| Language | Spanish |
| Drawing Type | Detail |
| Category | Doors & Windows |
| Additional Screenshots |
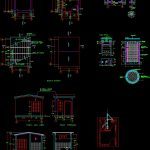 |
| File Type | dwg |
| Materials | Concrete, Other |
| Measurement Units | Metric |
| Footprint Area | |
| Building Features | A/C |
| Tags | abrigo, access, acesso, autocad, DETAIL, details, DWG, house, hut, l'accès, la sécurité, monitoring, obdach, ogement, safety, Sanitary, security, shelter, sicherheit, vigilancia, Zugang |



