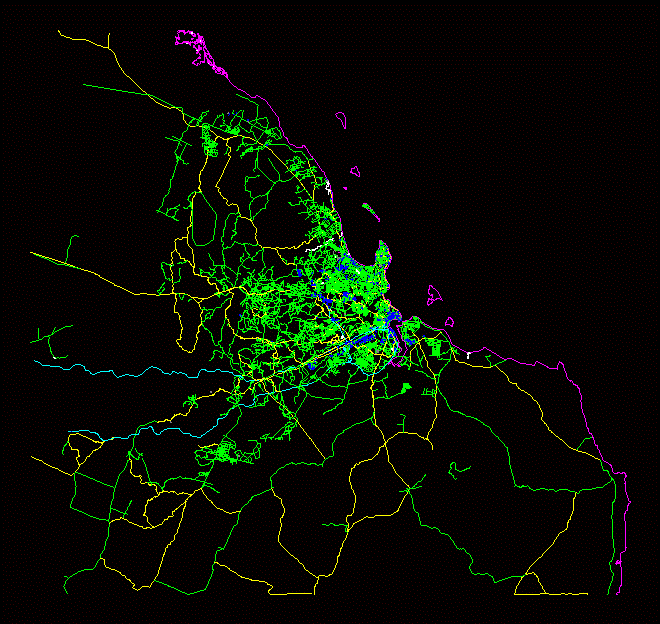House Of Monitoring – Project DWG Full Project for AutoCAD

House of Monitoring – Project- Plants – Sections – Elevations
Drawing labels, details, and other text information extracted from the CAD file (Translated from Spanish):
free fall, c. surveillance, p. excavation, foundation plant, architectural plant, assembly plant, main facade, longitudinal section, x – x ‘section, sanitary, union colony, general coordinator of public works and urban development, public works management, department of projects, santa cruz xoxocotlan, guardhouse, project :, review :, arq. alfredo a. cross canseco, authorize :, ing. bladimir ortiz santiago., director of public works, scale :, boundary :, date :, plane :, indicated, lic. argeo aquino santiago., municipal president of santa cruz xoxocotlan, details of foundations, structural details, hydraulic installation, municipal rush, b.a.f., s.a.f., sanitary installation, electrical installation, cfe rush, the municpal collector, r a n
Raw text data extracted from CAD file:
| Language | Spanish |
| Drawing Type | Full Project |
| Category | Doors & Windows |
| Additional Screenshots |
 |
| File Type | dwg |
| Materials | Other |
| Measurement Units | Metric |
| Footprint Area | |
| Building Features | |
| Tags | abrigo, access, acesso, autocad, DWG, elevations, full, house, hut, l'accès, la sécurité, monitoring, obdach, ogement, plants, Project, safety, sections, security, shelter, sicherheit, vigilancia, Zugang |








