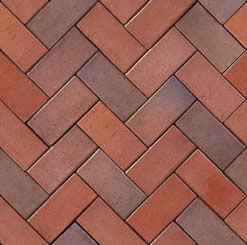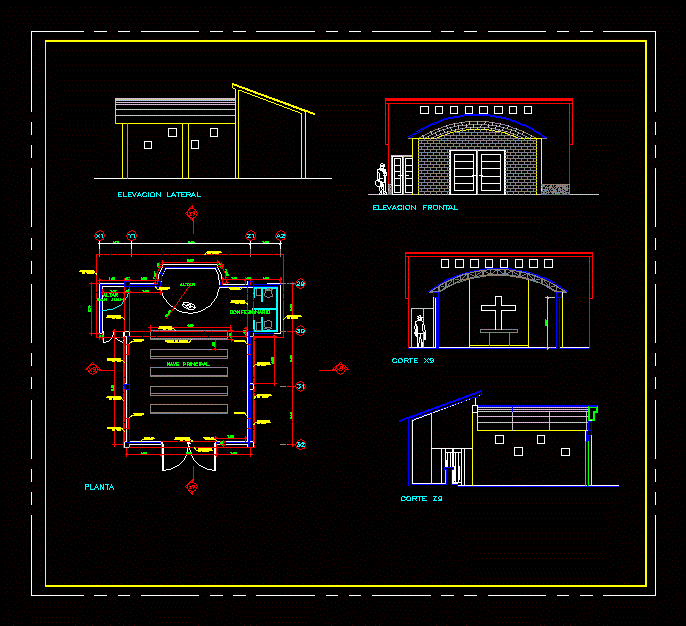House Nursery DWG Block for AutoCAD
ADVERTISEMENT

ADVERTISEMENT
Draft a nursery home located on a steep slope; having as areas: growing area; housing area; work area;home area and nursery .
Drawing labels, details, and other text information extracted from the CAD file (Translated from Galician):
p. of arq. enrique guerrero hernández., p. of arq. adrian a. romero arguelles., p. of arq. francisco espitia ramos., p. of arq. Hugo Suarez Ramirez.
Raw text data extracted from CAD file:
| Language | Other |
| Drawing Type | Block |
| Category | Parks & Landscaping |
| Additional Screenshots | |
| File Type | dwg |
| Materials | Other |
| Measurement Units | Metric |
| Footprint Area | |
| Building Features | |
| Tags | area, areas, autocad, bioclimatic, bioclimatica, bioclimatique, bioklimatischen, block, draft, durable, DWG, home, house, Housing, la durabilité, located, nachhaltig, nachhaltigkeit, nursery, slope, sustainability, sustainable, sustentabilidade, sustentável |








