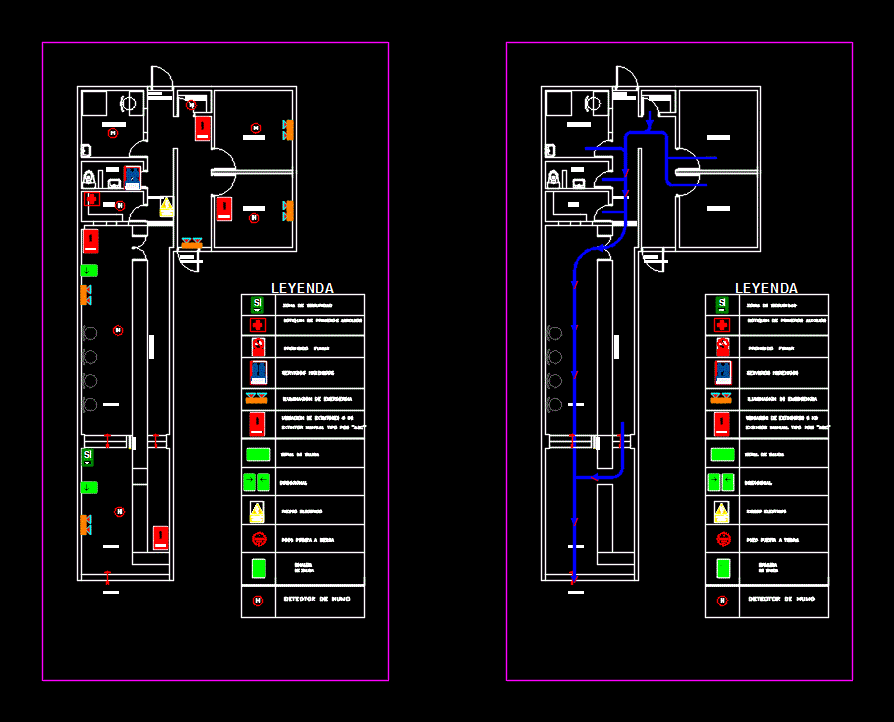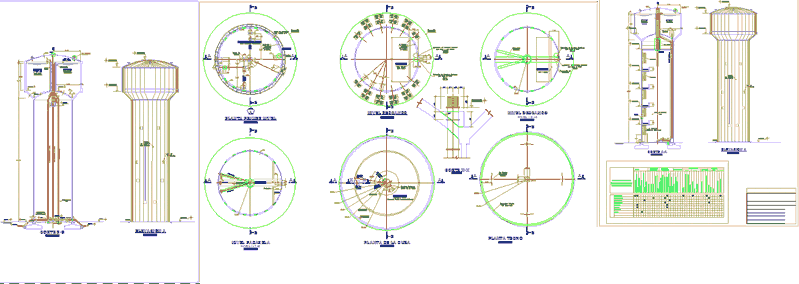House Of Adobe DWG Block for AutoCAD

Rural house of adobe
Drawing labels, details, and other text information extracted from the CAD file (Translated from Spanish):
rock sink stainless steel series, if I insert this template in another one in order to use the symbols that must first explode this one then you will be able to drag drop copy if it is more of insertion of the same the symbols that it needs. you can finally delete the template, main lift, access, plant foundations, main floor, left lateral lift, esc., dinning room, bath, bed, esc., truss detail, roof structure, esc., double piece, note nails by union, on both sides, note nails by union, truss detail, esc., piece, double, piece, double, piece, double, double piece, truss, wood chain, door lintel detail, esc., two pieces of pine, wood, of cms., staircase detail, esc., each row, reinforcement meeting, esc., Wall, reinforcement squad, esc., Pine tree ”, esc., upper hearth, corner, projection eave, sole pine, projection eave, impregnated pine sole, sole pine, double, piece, double, piece, double, piece, double, main lift, Right lateral lift, esc., rear elevation, esc., escantillon, cms., stucco, cms., cut to ‘, foundation detail, esc., des. mts., cms., mm., overcoming, adobe, mm., cms., des. mts., overcoming, cms., adobe, cms., stucco, cover, Pine tree ”, pine sole, zinc cover, foundation, cms., gravel bed, radier cm., polyethylene sheet, Pine tree ”, emplantillado, rammed earth, graphic surfaces, living place, esc., asparagus faith, esc., detail of windows doors, two pieces of pine, detail of reinforcements, corner, esc., adobe wall, reinforcement bracket, upper hearth, two pieces of pine, wood chain, surface box, first floor, total built, occupation, built, coefficient, housing ministry urbanism, technical assistance service provider, project execution, project approval, date, owner, architect, builder, draft, progressive adobe housing, region, province, commune, object, indicated ranges, home, kind, flat, arq., benef., sheet
Raw text data extracted from CAD file:
| Language | Spanish |
| Drawing Type | Block |
| Category | Construction Details & Systems |
| Additional Screenshots |
 |
| File Type | dwg |
| Materials | Steel, Wood, Other |
| Measurement Units | |
| Footprint Area | |
| Building Features | Deck / Patio |
| Tags | adobe, autocad, bausystem, block, construction system, covintec, DWG, earth lightened, erde beleuchtet, house, losacero, plywood, rural, sperrholz, stahlrahmen, steel framing, système de construction, terre s |








