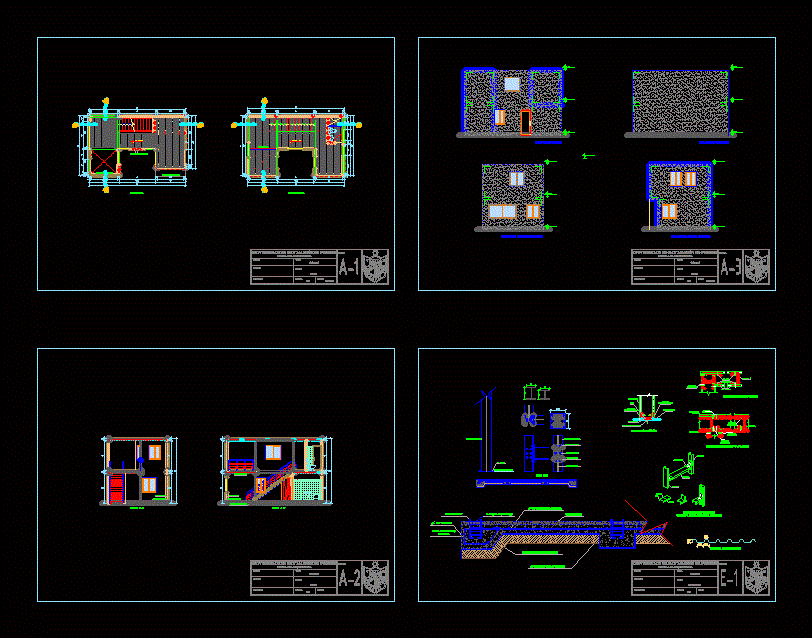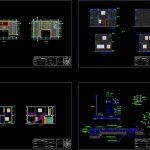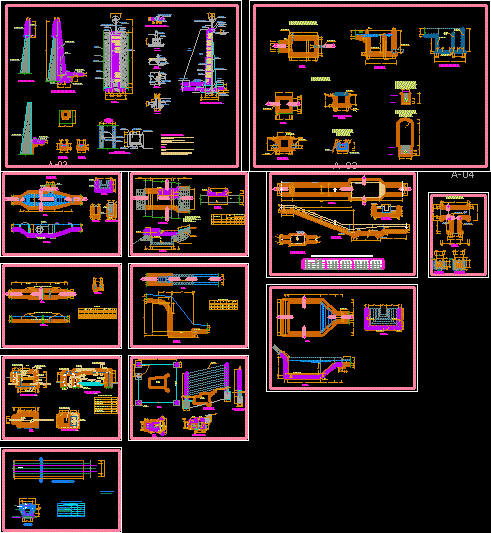House Of Metal DWG Full Project for AutoCAD

The project is a house with a building system alternative to a conventional house, this house has metal structures, steel profiles, cladding of drywall, and ceilings collaborating.
Drawing labels, details, and other text information extracted from the CAD file (Translated from Spanish):
right side elevation, left lateral elevation, front elevation, first level, second level, first level, front elevation, rear elevation, right side elevation, left lateral elevation, esc., npt, clip-in-a-box with vertical lips, rail, fold, cut, partner, rail clip, partner, superboard, rail, layer of tar, superboard screw, nail, detail sejection of partition scale:, detail sejection of partition scale:, layer of tar, nail, screw superboard mm., rail, superboard, screw superboard mm., finished floor, cm., superboard screw, partner, superboard screw, scale corner detail, screw wafer mm., superboard, npt, npt, npt, npt, npt, npt, npt, npt, npt, npt, npt, npt, npt, first level, front elevation, second level, of metal beam, cantilever roof, metal, npt, npt, left lateral elevation, cut, esc., stirrup, slab armor, base of, waterproofing, with affirmed, of natural land, collaborator, from san martín de porres, of architecture, first name:, teachers, course:, theme:, date:, House in, scale:, flat:, sheet:, plant, right side elevation, from san martín de porres, of architecture, first name:, teachers, course:, theme:, date:, House in, scale:, flat:, sheet:, plant, from san martín de porres, of architecture, first name:, teachers, course:, theme:, date:, House in, scale:, flat:, sheet:, plant, from san martín de porres, of architecture, first name:, teachers, course:, theme:, date:, House in, scale:, flat:, sheet:, structures, npt, npt, rear elevation, npt, npt, npt, of the beam, npt, npt, npt, npt, npt, npt, clip-in-a-box with vertical lips, rail, fold, cut, partner, rail clip, partner, metal for drywall, drywall, superboard, drywall, superboard, screw, superboard, partner, superboard screw, detail meeting, superboard screw, partner, superboard screw, corner detail, superboard, detail sujeccion, layer of tar, nail, screw superboard mm., rail, superboard, screw superboard mm., finished floor, metalic, recessed on the floor, collaborator
Raw text data extracted from CAD file:
| Language | Spanish |
| Drawing Type | Full Project |
| Category | Construction Details & Systems |
| Additional Screenshots |
 |
| File Type | dwg |
| Materials | Steel |
| Measurement Units | |
| Footprint Area | |
| Building Features | |
| Tags | adobe, alternative, autocad, bausystem, building, construction system, conventional, covintec, DWG, earth lightened, erde beleuchtet, full, house, losacero, metal, plywood, Project, sperrholz, stahlrahmen, steel framing, system, système de construction, terre s |








