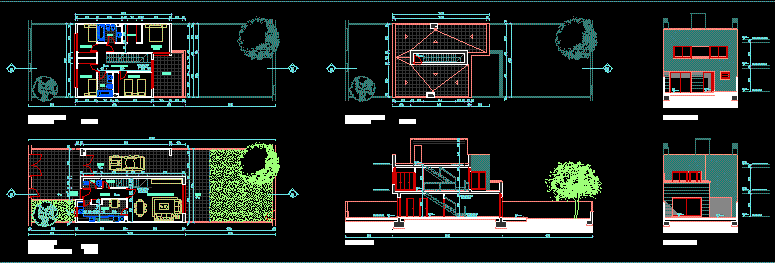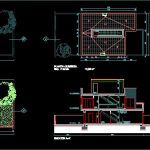House Of One Family DWG Block for AutoCAD
ADVERTISEMENT

ADVERTISEMENT
Two plants – Four dining rooms – Terrace
Drawing labels, details, and other text information extracted from the CAD file (Translated from Spanish):
scale:, north, rungs of, His p. living place, cover plant, His p. living place, His p. porch, low level, His p. living place, First floor, rungs of, kitchen, lobby, dining room living room, bedroom, porch, entry, bedroom, bath, dressing room, bedroom, cleanliness, bedroom, bath, terrace, storage room, garage, yard, pl. low, pl. first, section, pl. cover, rungs of, rungs of, patio facade, street facade, pl. low, pl. first, pl. cover, pl. low, pl. first, pl. cover
Raw text data extracted from CAD file:
| Language | Spanish |
| Drawing Type | Block |
| Category | Misc Plans & Projects |
| Additional Screenshots |
 |
| File Type | dwg |
| Materials | |
| Measurement Units | |
| Footprint Area | |
| Building Features | Garage, Deck / Patio |
| Tags | assorted, autocad, block, dining, DWG, Family, house, plants, rooms, terrace |







