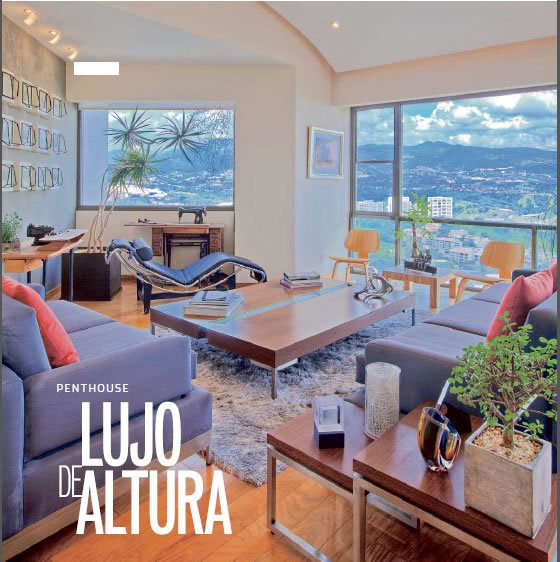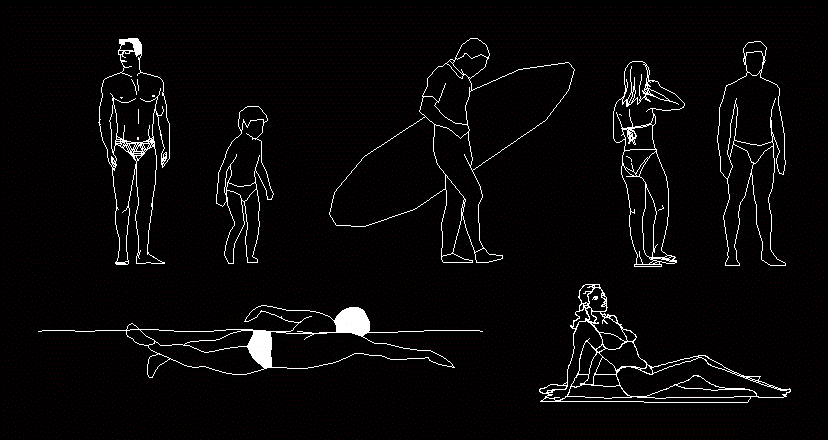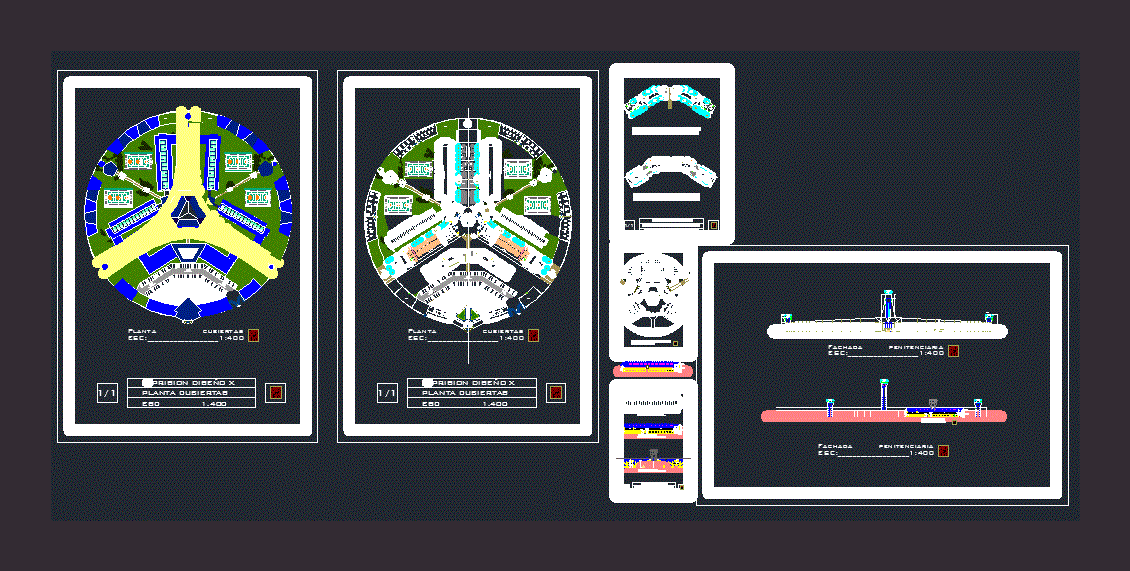House Pathology, Historic Quito DWG Block for AutoCAD

Description of conditions in a house in the historic center of Quito
Drawing labels, details, and other text information extracted from the CAD file (Translated from Spanish):
graphic scale, cut, bath, top floor, graphic scale, bedroom, Pub, low level, terrace, yard, terrace, Main access, bath, cellar, shop, street vargas, yard, shop, shop, bath, kitchen, bath, terrace, bedroom, living room, yard, cellar, p. p.a, bath, kitchen, bath, bedroom, living room, terrace, yard, shop, hall, cellar, living room, hall, bedroom, living room, hall, bath, low level, front facade, Main access, bath, cellar, shop, bath, kitchen, bath, bedroom, living room, bath, kitchen, bath, bedroom, living room, cellar, terrace, cut, street vargas, yard, shop, esc, reflected ground floor, bath, cellar, shop, shop, esc, matter:, date, of March, reviewed by:, members:, street joaquin pinto, indicated scale, scale:, Location:, from:, sheet:, arq patricio serrano, pathology of construction, Diego de Almagro, Neighborhood: Marshal Sucre, matter:, date, reviewed by:, members:, street joaquin pinto, indicated scale, scale:, Location:, from:, sheet:, arq patricio serrano, pathology of construction, Diego de Almagro, Neighborhood: Marshal Sucre, matter:, date, reviewed by:, members:, street joaquin pinto, indicated scale, scale:, Location:, from:, sheet:, arq patricio serrano, pathology of construction, Diego de Almagro, Neighborhood: Marshal Sucre, matter:, date, reviewed by:, members:, street joaquin pinto, indicated scale, scale:, Location:, from:, sheet:, arq patricio serrano, pathology of construction, Diego de Almagro, Neighborhood: Marshal Sucre, first floor high reflected, esc, p. p.a, bath, kitchen, bath, terrace, bedroom, living room, yard, cellar, p. p.a, first floor high, esc, p. p.a, matter:, date, reviewed by:, members:, street joaquin pinto, indicated scale, scale:, Location:, from:, sheet:, arq patricio serrano, pathology of construction, Diego de Almagro, Neighborhood: Marshal Sucre, matter:, date, reviewed by:, members:, street joaquin pinto, indicated scale, scale:, Location:, from:, sheet:, arq patricio serrano, pathology of construction, Diego de Almagro, Neighborhood: Marshal Sucre, s. p.a, second floor high, esc, s. p.a, bath, kitchen, bath, bedroom, living room, s. p.a, Second floor reflected high, esc, s. p.a, low level, Main access, bath, cellar, shop, bath, kitchen, bath, bedroom, living room, street vargas, yard, cellar, shop, shop, esc, reflected ground floor, bath, cellar, shop, shop, shop, esc, central university of ecuador, matter:, date, reviewed by:, members:, street joaquin pinto, indicated scale, scale:, Location:, from:, sheet:, arq patricio serrano, pathology of construction, Diego de Almagro, Neighborhood: Marshal Sucre, faculty of urban architecture, matter:, date, reviewed by:, members:, street joaquin pinto, indicated scale, scale:, Location:, from:, sheet:, arq patricio serrano, pathology of construction, Diego de Almagro, Neighborhood: Marshal Sucre, matter:, date, reviewed by:, members:, street joaquin pinto, indicated scale, scale:, Location:, from:, sheet:, arq patricio serrano, pathology of the co
Raw text data extracted from CAD file:
| Language | Spanish |
| Drawing Type | Block |
| Category | Historic Buildings |
| Additional Screenshots |
 |
| File Type | dwg |
| Materials | |
| Measurement Units | |
| Footprint Area | |
| Building Features | Deck / Patio |
| Tags | autocad, block, center, church, conditions, corintio, description, dom, dorico, DWG, église, geschichte, historic, house, igreja, jonico, kathedrale, kirche, kirk, l'histoire, la cathédrale, quito, teat, Theater, theatre |








