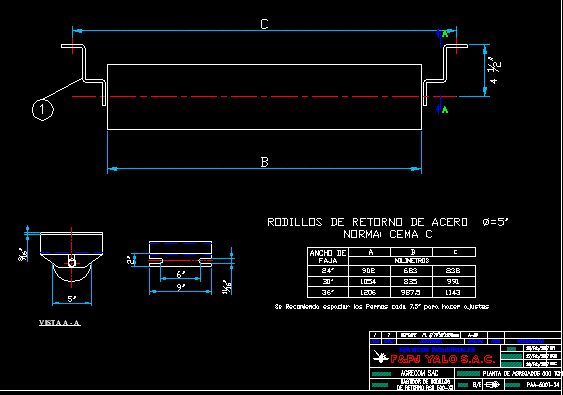House Plan Structure Estrustural Seismoresistant DWG Plan for AutoCAD

HOUSE PLAN STRUCTURAL – PLANT STRUCTURES – BEAMS – MEETINGS – ARMOUR – SPECIFICATIONS
Drawing labels, details, and other text information extracted from the CAD file (Translated from Spanish):
negative reinforcement on slabs, all the reinforcement shown is, the booster position is above, det, positive reinforcement on slabs, all the reinforcement shown is, the booster position is down, det, det, stirrups, additional, stirrups, additional, det, stirrups, additional, stirrups, additional, Thread Tools, Thread Tools, Thread Tools, Thread Tools, Thread Tools, Thread Tools, Thread Tools, Thread Tools, slab, ceiling formwork level, formwork ceiling level, double joist, Thread Tools, remove bricks, Thread Tools, see reinforcement, in det, see reinforcement, in det, slab, slab, see reinforcement, in det, see reinforcement, in det, slab, det, det key, negative reinforcement on slabs, all the reinforcement shown is, the booster position is above, det, positive reinforcement on slabs, all the reinforcement shown is, the booster position is above, det, ends in standard hook, typical lightened detail, steel temperature:, according to lightening plant, spliced joints for lightened slab beams, interior reinforcement, anyone, in the same section, for iron of cm. for iron, the splicing length being equal, inside will be spliced on the supports, the length of splicing, in case of not splicing in the zones, for lightened beams steel, indicated with the percentages, in consultation with the designer., not splicing more than the total area, upper reinforcement, Technical specifications, beams, columns beams, anchor hook, free, finished, overload, flat beams, lightened slab, minimum bend, straight, partition wall, cut, cut, cut, cut, front axle, ceiling formwork level, double vta, see reinforcement, in det, solid slab, double vta, ceiling formwork level, double vta, see reinforcement, in det, solid slab, double vta, ceiling formwork level, det, double vta, double vta, remove bricks, det, det, det, axle ladder, ends in standard hook, ends in standard hook, ends in standard hook, ends in standard hook, modification, date, jorge indacochea m.q., revised: jimq, esc:, date: may, dd.mm.aa, plants detail of columns, sr samuel dyer, club, civil engineer cip, description, design: jil, owner:, plane of structures:, beam elevations, Location:, sheet:, draft:, Beach house, Mrs. maria pía copello, structural projects, lot asia cañete, ends in standard hook, overlapping splices for, lower reinforcement, anyone, in the same section, cm. for iron, equal splicing length for iron, sticks on the supports being the, increase the splicing length by one, in case of not splicing in the zones, for lightened beams inner steel, indicated with the percentages, consult the designer., not splicing more than the total area, upper reinforcement, Technical specifications, beams, columns beams, anchor hook, free, finished, overload, flat beams, lightened slab, minimum bend, straight, partition wall, cut, cut, typical lightened detail, steel temperature:, according to lightening plant, negative reinforcement on slab, all the reinforcement shown is, the booster position is above, det, Thread Tools, positive reinforcement in
Raw text data extracted from CAD file:
| Language | Spanish |
| Drawing Type | Plan |
| Category | Construction Details & Systems |
| Additional Screenshots |
 |
| File Type | dwg |
| Materials | Steel |
| Measurement Units | |
| Footprint Area | |
| Building Features | |
| Tags | armour, autocad, beams, DWG, earthquake resistant structure, erdbebensicher strukturen, house, meetings, plan, plant, seismic structures, seismoresistant, specifications, structural, structure, structures, strukturen |








