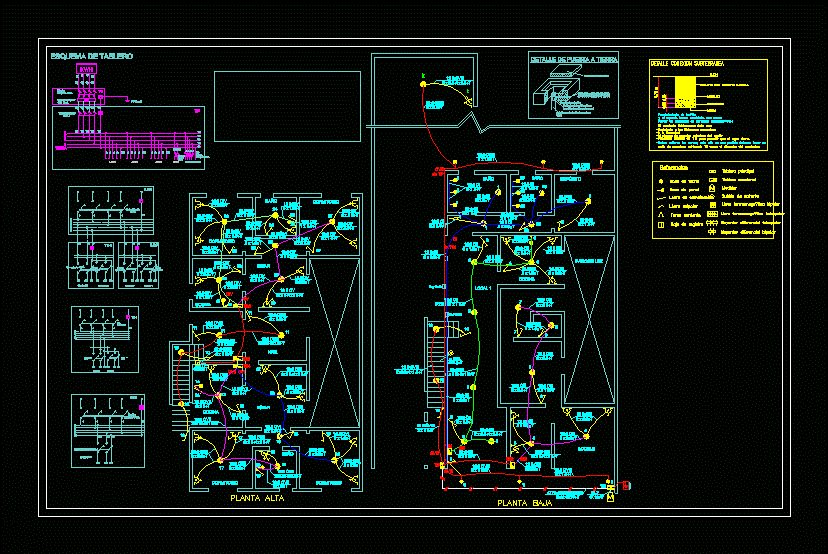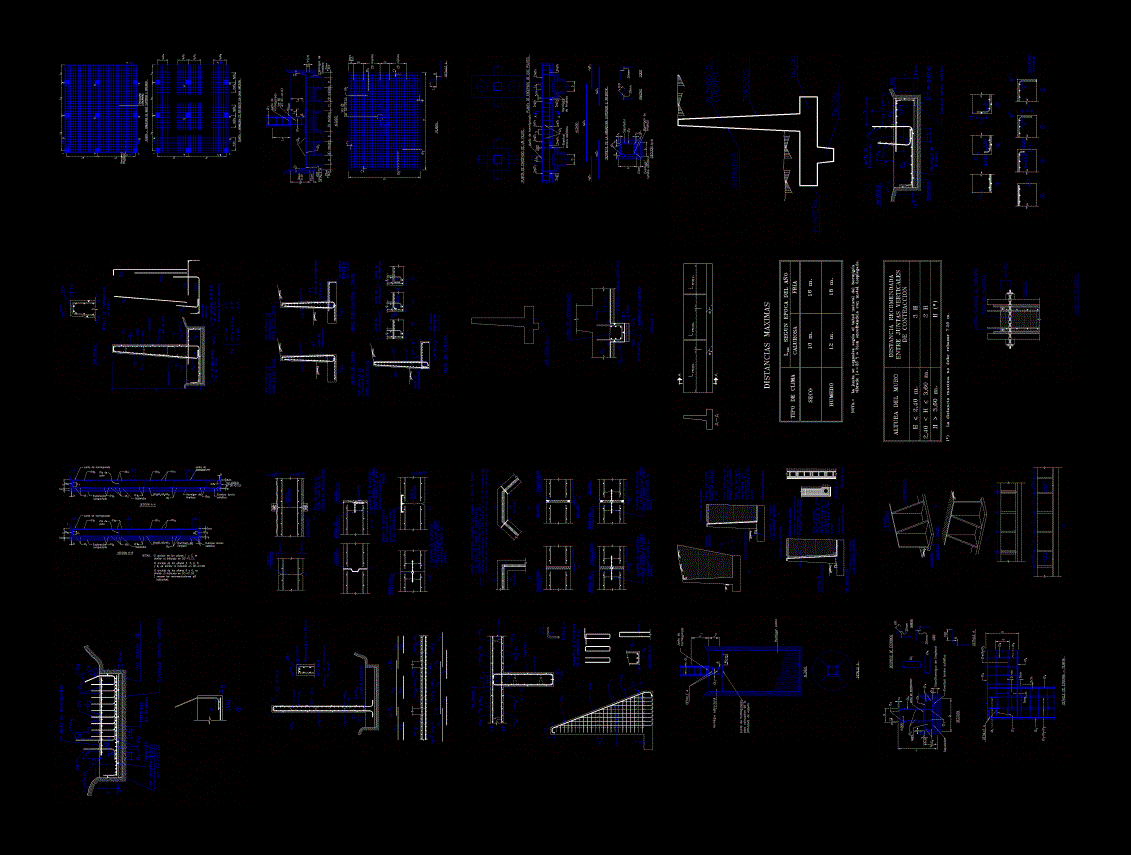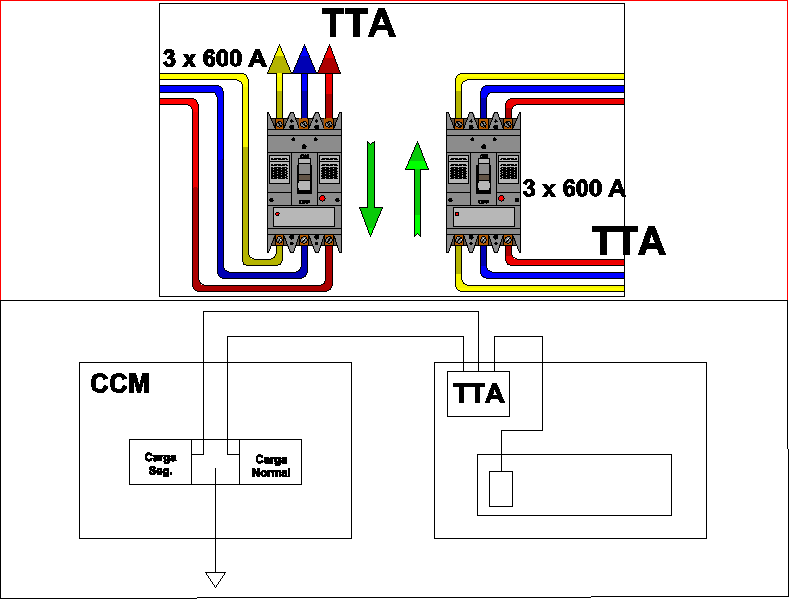House Project DWG Full Project for AutoCAD

Project House – details
Drawing labels, details, and other text information extracted from the CAD file (Translated from Spanish):
scale, lightened first floor, slab, macisa, v.b., v.p., v.p., slab, macisa, variable, filling, scale, lightened second third floor, v.b., v.p., v.p., variable, filling, v.s., v.p., goes., v.p., goes., v.s., v.p., covering, no upper reinforcement splices will be allowed in one long. of free light on each side of the column wall., splicing of armor in beams, overlapping joints for beams, it spliced on being the, splice length equal cm. for irons, for cm. for, do not splice more than the total area in a, in case of not splicing in the zones, indicated with the percentages, increase the splice length in a, consult the designer, for lightened beams the lower steel, same section, note:, lower reinforcement, anyone, superior reinforcement, lightened slabs, values of, specified, bending detail, of stirrups in columns, lintel detail, double horizontal view detail, rest section, detail, v.b., rest section, sections of beams, fºe of temperature, lightweight detail, plant, typical meeting of beam, additional, goes., beams, v.s., connector detail, electrolytic, grampa, electrolytic copper, rod of, foundation of, to be, study, entry, porch, hall of, Pub, study, study, kitchen, cupboard, garden, dinning room, living room, garden, stairs, filling, s.h., foundation of, stairs, scale, foundation, iron., section, kind, stirrups, only on floor, floor, connector detail, electrolytic, grampa, electrolytic copper, rod of, section, n.f.c., cut, esc., n.n.t., cut, esc., cut, esc., concrete, e.g. maximum, concrete cement, p.m. maximum, overcoming, cut, esc., foundation detail, in case of cutting the rod, increase the splice length in, Le values for less, of cut rods, location length, splices in columns, mts, foundation level, in shoe, Typical column detail, esc., rec. free, According to picture, of footings, shoe mesh, poor concrete flooring, esc., cement, on foundation, between floors, intermediate slab, rest, in last level, rst. According to picture, lightened, rst. According to picture, s. additional, rst., foundation, run, sole, lateral cm., asymmetric seal, structural detail, section, nfp, of stairs, section, n.f.c., cut, structural detail of tank tank, sole, typical reinforcement, higher, location of, tank, beams beam, armed, cut, beams beam, armed, scale, main elevation, scale, siege, connector detail, electrolytic, grampa, electrolytic copper, rod of, scale, cut, living room, living room, passage, kitchen, bath, scale, cut, bath, cl., living room, study, kitchen, living room, garden, to be, bath, laundry, garden, bath, bedroom, living room, to be, bath, bedroom, to be, bath, bedroom, to be, bath, bedroom, living room, hall, rooftop, bedroom, to be, study, entry, porch, hall of, Pub, laundry, terrace, kitchen, cupboard, garden, dinning room, living room, garden, living room, bath, bedroom, cl., balcony, balcony, scale, first floor, bath, hall, bedroom, bedroom, bedroom, bath, cl., laundry, kitchen, bedroom, bedroom, bath, cl., bath, hall, scale, second floor, scale, third fourth floor, connector detail, electrolytic, grampa, electrolytic copper, rod of, bath, dinning room, bedroom, to be, study, entry, porch, hall of, Pub
Raw text data extracted from CAD file:
| Language | Spanish |
| Drawing Type | Full Project |
| Category | Construction Details & Systems |
| Additional Screenshots |
       |
| File Type | dwg |
| Materials | Concrete, Steel |
| Measurement Units | |
| Footprint Area | |
| Building Features | A/C, Garden / Park |
| Tags | autocad, details, DWG, erdbebensicher strukturen, full, house, Project, seismic structures, strukturen |








