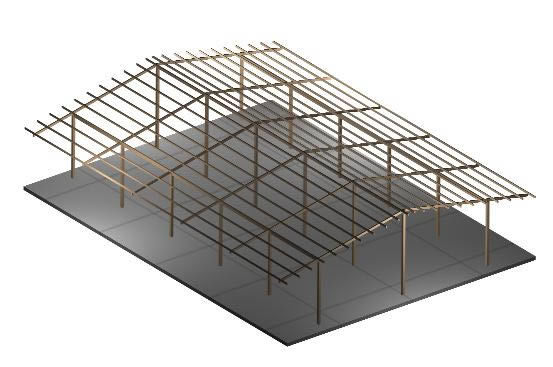House Rome – Peru DWG Block for AutoCAD

The multifamily building in Via Roma; Lima; Peru is one of the buildings that marked the modern architecture of the city
Drawing labels, details, and other text information extracted from the CAD file (Translated from Spanish):
scale, first floor, npt, hall, garage, n.p.t., garage, n.p.t., passage, n.p.t., warehouse, cut, living room, kitchen, ss.hh, dinning room, garden, n.p.t., bedroom, n.p.t., service, living room, kitchen, ss.hh, dinning room, bedroom, n.p.t., service, garden, n.p.t., arq luis malasquez, lizbeth diaz o., san lima peru, history theory of architecture ii, multifamily building in calle roma, plants, sheet, scale, date, Location:, flat title:, draft:, student:, chair:, subject:, diana carhuaz ch., David Zuñiga b., heber alarcon r., kevin sabino s, pamela deza, arq luis malasquez, lizbeth diaz o., history theory of architecture ii, multifamily building in calle roma, plants, sheet, scale, date, Location:, flat title:, draft:, student:, chair:, subject:, diana carhuaz ch., David Zuñiga b., heber alarcon r., kevin sabino s, pamela deza, garden, n.p.t., terrace, n.p.t., terrace, n.p.t., warehouse, passage, n.p.t., garden, n.p.t., hall, n.p.t., hall, n.p.t., bedroom, n.p.t., bedroom, ss.hh, n.p.t., ground floor, san lima peru, arq luis malasquez, lizbeth diaz o., history theory of architecture ii, multifamily building in calle roma, plants, sheet, scale, date, Location:, flat title:, draft:, student:, chair:, subject:, diana carhuaz ch., David Zuñiga b., heber alarcon r., kevin sabino s, pamela deza, san lima peru, bedroom, n.p.t., bedroom, n.p.t., ss.hh, hall, star, ground floor, npt, hall, arq luis malasquez, lizbeth diaz o., history theory of architecture ii, multifamily building in calle roma, plants, sheet, scale, date, Location:, flat title:, draft:, student:, chair:, subject:, diana carhuaz ch., David Zuñiga b., heber alarcon r., kevin sabino s, pamela deza, san lima peru, cut, npt, npt, elevation, arq luis malasquez, lizbeth diaz o., history theory of architecture ii, multifamily building in calle roma, plants, sheet, scale, date, Location:, flat title:, draft:, student:, chair:, subject:, diana carhuaz ch., David Zuñiga b., heber alarcon r., kevin sabino s, pamela deza, san lima peru, npt, npt, elevation
Raw text data extracted from CAD file:
| Language | Spanish |
| Drawing Type | Block |
| Category | Historic Buildings |
| Additional Screenshots |
 |
| File Type | dwg |
| Materials | |
| Measurement Units | |
| Footprint Area | |
| Building Features | Garage, Garden / Park |
| Tags | architecture, autocad, block, building, buildings, church, corintio, dom, dorico, DWG, église, geschichte, house, igreja, jonico, kathedrale, kirche, kirk, l'histoire, la cathédrale, lima, marked, modern, multifamily, PERU, roma, rome, teat, Theater, theatre |








